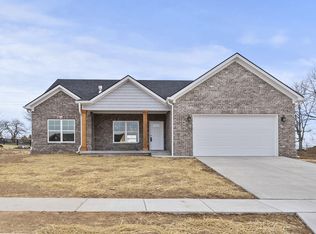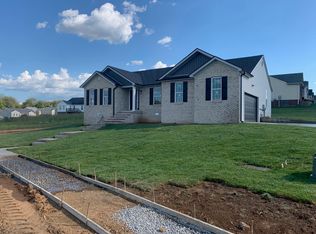Sold for $319,000
$319,000
206 Max Cavnes Rd, Danville, KY 40422
3beds
1,516sqft
Single Family Residence
Built in 2025
0.3 Acres Lot
$320,900 Zestimate®
$210/sqft
$2,089 Estimated rent
Home value
$320,900
Estimated sales range
Not available
$2,089/mo
Zestimate® history
Loading...
Owner options
Explore your selling options
What's special
Discover the perfect blend of elegance and comfort in this stunning new construction home designed with high-end finishes throughout. Step inside to an open-concept living space featuring a tiled gourmet kitchen with stainless steel appliances, soft-close cabinetry, and a show-stopping waterfall island perfect for entertaining. Everything down to the light fixtures and pot filler were designed for that functional and elevated experience.
The spacious primary suite is your personal retreat, boasting a luxurious tile walk-in shower and a soaking tub for ultimate relaxation. The walk-in closet has ample space for your wardrobe. Enjoy the convenience of a pantry in addition to the abundant storage space you'll find in the laundry room with built-in cabinets for effortless organization.
Located in a quaint, welcoming small town, this home offers all the modern luxuries you love with the charm of a tranquil setting. Danville offers a vibrant calendar of weekly events designed to foster strong community connections.
Every detail has been thoughtfully curated—this isn't just a house, it's the lifestyle you've been dreaming of.
Zillow last checked: 8 hours ago
Listing updated: October 25, 2025 at 10:18pm
Listed by:
Tatiana Rosa 201-286-8872,
Lifstyl Real Estate
Bought with:
Carol Geralds, 212794
Bluegrass Regional Real Estate LLC
Source: Imagine MLS,MLS#: 25017566
Facts & features
Interior
Bedrooms & bathrooms
- Bedrooms: 3
- Bathrooms: 2
- Full bathrooms: 2
Primary bedroom
- Level: First
Bedroom 1
- Level: First
Bedroom 2
- Level: First
Bathroom 1
- Description: Full Bath
- Level: First
Bathroom 2
- Description: Full Bath
- Level: First
Kitchen
- Level: First
Living room
- Level: First
Living room
- Level: First
Other
- Description: Dining area
- Level: First
Other
- Description: Laundry
- Level: First
Other
- Description: Dining area
- Level: First
Heating
- Electric
Cooling
- Electric
Appliances
- Included: Dishwasher, Microwave, Refrigerator, Range
- Laundry: Electric Dryer Hookup, Washer Hookup
Features
- Breakfast Bar, Eat-in Kitchen, Walk-In Closet(s), Ceiling Fan(s)
- Flooring: Tile, Vinyl
- Has basement: No
Interior area
- Total structure area: 1,516
- Total interior livable area: 1,516 sqft
- Finished area above ground: 1,516
- Finished area below ground: 0
Property
Parking
- Total spaces: 2
- Parking features: Attached Garage, Driveway, Garage Door Opener, Garage Faces Front
- Garage spaces: 2
- Has uncovered spaces: Yes
Features
- Levels: One
- Patio & porch: Porch
- Has view: Yes
- View description: Neighborhood
Lot
- Size: 0.30 Acres
Details
- Parcel number: HF0006026
Construction
Type & style
- Home type: SingleFamily
- Architectural style: Ranch
- Property subtype: Single Family Residence
Materials
- Brick Veneer
- Foundation: Block
Condition
- New Construction
- New construction: Yes
- Year built: 2025
Utilities & green energy
- Sewer: Public Sewer
- Water: Public
Community & neighborhood
Location
- Region: Danville
- Subdivision: The Hunt Farm
Price history
| Date | Event | Price |
|---|---|---|
| 9/25/2025 | Sold | $319,000-1.5%$210/sqft |
Source: | ||
| 8/14/2025 | Contingent | $324,000$214/sqft |
Source: | ||
| 8/9/2025 | Listed for sale | $324,000+1.3%$214/sqft |
Source: | ||
| 7/28/2025 | Listing removed | $319,900$211/sqft |
Source: | ||
| 6/30/2025 | Listed for sale | $319,900$211/sqft |
Source: | ||
Public tax history
Tax history is unavailable.
Neighborhood: 40422
Nearby schools
GreatSchools rating
- 9/10Woodlawn Elementary SchoolGrades: PK-5Distance: 3 mi
- 7/10Boyle County Middle SchoolGrades: 6-8Distance: 3.1 mi
- 9/10Boyle County High SchoolGrades: 9-12Distance: 3 mi
Schools provided by the listing agent
- Elementary: Woodlawn
- Middle: Boyle Co
- High: Boyle Co
Source: Imagine MLS. This data may not be complete. We recommend contacting the local school district to confirm school assignments for this home.

Get pre-qualified for a loan
At Zillow Home Loans, we can pre-qualify you in as little as 5 minutes with no impact to your credit score.An equal housing lender. NMLS #10287.

