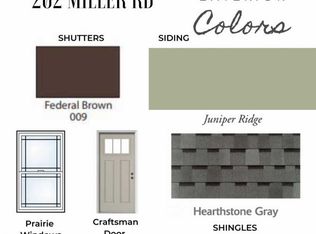Sold for $249,900
$249,900
206 Miller Rd, Belton, SC 29627
3beds
1,236sqft
Single Family Residence, Residential
Built in 2019
0.6 Acres Lot
$251,000 Zestimate®
$202/sqft
$1,363 Estimated rent
Home value
$251,000
$238,000 - $264,000
$1,363/mo
Zestimate® history
Loading...
Owner options
Explore your selling options
What's special
Charming 3 Bedroom Home on Quiet Dead-End Road - Just Minutes to Anderson! Welcome to this warm and inviting 3-bedroom, 2 bathroom home tucked away on a quiet dead-end road, offering peace, privacy and the perfect place to unwind. Just a short drive to downtown Belton or Anderson, you'll enjoy the comfort of small-town living with the convenience of nearby shopping, dining, and schools. This home features a single level floor plan with a bright and cozy living room. A functional kitchen with ample cabinet and counter space. The primary bedroom has an en-suite bathroom with a separate soaking tub and shower, along with a walk in closet. Two additional bedrooms. And a 1 car attached garage for parking or extra storage. Whether you're sipping coffee on the back deck that over looks a wooded area or enjoying the calm of the neighborhood, this home is full of warmth and potential. Don't miss your chance on this charming home.
Zillow last checked: 8 hours ago
Listing updated: February 02, 2026 at 05:21am
Listed by:
Lyndsay Dias 802-384-8728,
The Firm Real Estate Company,
Joseph Dias,
The Firm Real Estate Company
Bought with:
Pamela Borghesani
Bluefield Realty Group
Source: Greater Greenville AOR,MLS#: 1568041
Facts & features
Interior
Bedrooms & bathrooms
- Bedrooms: 3
- Bathrooms: 2
- Full bathrooms: 2
- Main level bathrooms: 2
- Main level bedrooms: 3
Primary bedroom
- Area: 156
- Dimensions: 12 x 13
Bedroom 2
- Area: 143
- Dimensions: 11 x 13
Bedroom 3
- Area: 143
- Dimensions: 11 x 13
Primary bathroom
- Features: Double Sink, Full Bath, Shower-Separate, Tub-Garden, Walk-In Closet(s)
- Level: Main
Dining room
- Area: 99
- Dimensions: 9 x 11
Kitchen
- Area: 198
- Dimensions: 18 x 11
Living room
- Area: 210
- Dimensions: 15 x 14
Heating
- Forced Air
Cooling
- Central Air
Appliances
- Included: Dishwasher, Disposal, Refrigerator, Electric Cooktop, Electric Oven, Microwave, Electric Water Heater
- Laundry: Laundry Closet
Features
- Ceiling Fan(s), Laminate Counters
- Flooring: Carpet, Laminate
- Basement: None
- Has fireplace: No
- Fireplace features: None
Interior area
- Total structure area: 1,325
- Total interior livable area: 1,236 sqft
Property
Parking
- Total spaces: 1
- Parking features: Attached, Driveway, Paved
- Attached garage spaces: 1
- Has uncovered spaces: Yes
Features
- Levels: One
- Stories: 1
- Patio & porch: Deck
Lot
- Size: 0.60 Acres
- Features: Wooded, 1/2 - Acre
Details
- Parcel number: 2270401014 000
Construction
Type & style
- Home type: SingleFamily
- Architectural style: Traditional
- Property subtype: Single Family Residence, Residential
Materials
- Vinyl Siding
- Foundation: Slab
- Roof: Composition
Condition
- Year built: 2019
Utilities & green energy
- Sewer: Public Sewer
- Water: Public
Community & neighborhood
Community
- Community features: None
Location
- Region: Belton
- Subdivision: None
Price history
| Date | Event | Price |
|---|---|---|
| 1/30/2026 | Sold | $249,900$202/sqft |
Source: | ||
| 12/13/2025 | Contingent | $249,900$202/sqft |
Source: | ||
| 11/19/2025 | Price change | $249,900-2.3%$202/sqft |
Source: | ||
| 10/16/2025 | Price change | $255,900-0.8%$207/sqft |
Source: | ||
| 10/1/2025 | Price change | $257,900-0.8%$209/sqft |
Source: | ||
Public tax history
| Year | Property taxes | Tax assessment |
|---|---|---|
| 2024 | -- | $6,340 |
| 2023 | $2,326 +3.2% | $6,340 |
| 2022 | $2,255 -2% | $6,340 -0.3% |
Find assessor info on the county website
Neighborhood: 29627
Nearby schools
GreatSchools rating
- 7/10Belton Elementary SchoolGrades: 3-5Distance: 2 mi
- 3/10Belton Middle SchoolGrades: 6-8Distance: 1.4 mi
- 6/10Belton Honea Path High SchoolGrades: 9-12Distance: 4.6 mi
Schools provided by the listing agent
- Elementary: Belton
- Middle: Belton
- High: Belton Honea Path
Source: Greater Greenville AOR. This data may not be complete. We recommend contacting the local school district to confirm school assignments for this home.
Get a cash offer in 3 minutes
Find out how much your home could sell for in as little as 3 minutes with a no-obligation cash offer.
Estimated market value$251,000
Get a cash offer in 3 minutes
Find out how much your home could sell for in as little as 3 minutes with a no-obligation cash offer.
Estimated market value
$251,000
