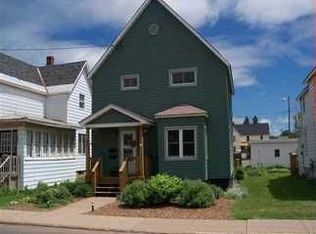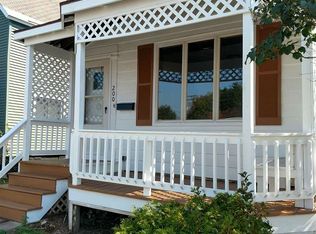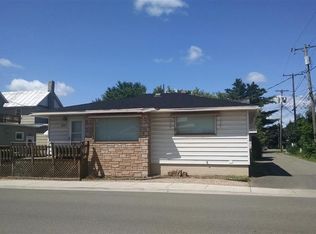Closed
$85,000
206 N 3rd St, Ishpeming, MI 49849
2beds
1,544sqft
Single Family Residence
Built in 1900
3,484.8 Square Feet Lot
$89,500 Zestimate®
$55/sqft
$1,316 Estimated rent
Home value
$89,500
Estimated sales range
Not available
$1,316/mo
Zestimate® history
Loading...
Owner options
Explore your selling options
What's special
Historic two bedroom, one bath, fixer-upper in downtown Ishpeming with hardwood floors. Great location and lots of potential! Forced air furnace replaced in 2016, water heater replaced in 2013. Turn this house into your dream home with a little TLC. This information has been secured from sources we believe to be reliable, but we make no representation or warranties, expressed or implied, as to the accuracy of the information. References to square footage, lot size/dimensions, and age are approximate. Buyer must verify the information and bears all risk for inaccuracies. Taxes may change upon sale.
Zillow last checked: 9 hours ago
Listing updated: January 31, 2025 at 01:18pm
Listed by:
SHEENA KETCHUM 574-274-0045,
COLDWELL BANKER SCHMIDT REALTORS 906-225-5992
Bought with:
THERESA HUNTER
SELECT REALTY
Source: Upper Peninsula AOR,MLS#: 50155677 Originating MLS: Upper Peninsula Assoc of Realtors
Originating MLS: Upper Peninsula Assoc of Realtors
Facts & features
Interior
Bedrooms & bathrooms
- Bedrooms: 2
- Bathrooms: 1
- Full bathrooms: 1
Bedroom 1
- Level: Second
- Area: 238
- Dimensions: 14 x 17
Bedroom 2
- Level: Second
- Area: 130
- Dimensions: 10 x 13
Bathroom 1
- Level: Second
- Area: 35
- Dimensions: 5 x 7
Dining room
- Level: First
- Area: 130
- Dimensions: 10 x 13
Kitchen
- Level: First
- Area: 189
- Dimensions: 21 x 9
Living room
- Level: First
- Area: 255
- Dimensions: 15 x 17
Office
- Level: Second
- Area: 100
- Dimensions: 10 x 10
Heating
- Forced Air, Natural Gas
Cooling
- None
Appliances
- Included: Dishwasher, Dryer, Microwave, Range/Oven, Refrigerator, Washer, Gas Water Heater
- Laundry: Laundry Room, First Level
Features
- Flooring: Hardwood, Carpet, Wood, Laminate
- Basement: Block
- Has fireplace: No
Interior area
- Total structure area: 2,402
- Total interior livable area: 1,544 sqft
- Finished area above ground: 1,544
- Finished area below ground: 0
Property
Parking
- Total spaces: 2
- Parking features: 2 Spaces
Features
- Levels: Two
- Stories: 2
- Patio & porch: Porch
- Exterior features: Sidewalks
- Waterfront features: None
- Frontage type: Road
- Frontage length: 34
Lot
- Size: 3,484 sqft
- Dimensions: 34 x 96
- Features: Sidewalks, City Lot
Details
- Additional structures: None
- Parcel number: 525130003400
- Zoning: GR
- Zoning description: Residential
- Special conditions: Standard
Construction
Type & style
- Home type: SingleFamily
- Architectural style: Traditional
- Property subtype: Single Family Residence
Materials
- Aluminum Siding
- Foundation: Basement
Condition
- New construction: No
- Year built: 1900
Utilities & green energy
- Electric: 100 Amp Service, Circuit Breakers
- Sewer: Public Sanitary
- Water: Public
- Utilities for property: Cable/Internet Avail., DSL Available, Cable Connected, Electricity Connected, Natural Gas Connected, Phone Connected, Sewer Connected, Water Connected, Hard Line Internet, Internet Spectrum
Community & neighborhood
Location
- Region: Ishpeming
- Subdivision: N/A
Other
Other facts
- Listing terms: Cash,Conventional
- Ownership: Private
- Road surface type: Paved
Price history
| Date | Event | Price |
|---|---|---|
| 1/31/2025 | Sold | $85,000+10.4%$55/sqft |
Source: | ||
| 11/5/2024 | Listed for sale | $77,000$50/sqft |
Source: | ||
| 10/12/2024 | Pending sale | $77,000$50/sqft |
Source: | ||
| 9/18/2024 | Listed for sale | $77,000-4.9%$50/sqft |
Source: | ||
| 10/22/2021 | Sold | $81,000-4.6%$52/sqft |
Source: | ||
Public tax history
| Year | Property taxes | Tax assessment |
|---|---|---|
| 2024 | $1,614 +8.3% | $39,300 -4.3% |
| 2023 | $1,490 +8% | $41,050 +25.7% |
| 2022 | $1,380 -14.5% | $32,650 +8.1% |
Find assessor info on the county website
Neighborhood: 49849
Nearby schools
GreatSchools rating
- 4/10Ishpeming Middle SchoolGrades: 5-8Distance: 0.1 mi
- 6/10Ishpeming High SchoolGrades: 9-12Distance: 0.1 mi
- 6/10Birchview SchoolGrades: PK-4Distance: 1.4 mi
Schools provided by the listing agent
- District: Ishpeming Public School District
Source: Upper Peninsula AOR. This data may not be complete. We recommend contacting the local school district to confirm school assignments for this home.
Get pre-qualified for a loan
At Zillow Home Loans, we can pre-qualify you in as little as 5 minutes with no impact to your credit score.An equal housing lender. NMLS #10287.


