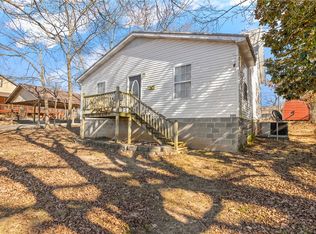Closed
Price Unknown
206 N Cherry Street, Harrison, AR 72601
7beds
3,914sqft
Multiple Residences
Built in 1929
0.3 Acres Lot
$228,400 Zestimate®
$--/sqft
$3,050 Estimated rent
Home value
$228,400
Estimated sales range
Not available
$3,050/mo
Zestimate® history
Loading...
Owner options
Explore your selling options
What's special
Want to own a giraffe? Historical giraffe rock 3 level home with income earning potential. Stunning property with hardwood floors, gas dual fireplace, 7 bedrooms and lot s of space for a large family. Could be 2 rental units that have 4 bedrooms/1 1/2 bath upstairs and 3 bedrooms/ 1 1/2 bath downstairs and each have their own entrance. Enjoy a beautiful fenced yard with a separate dog run, a 12'9'' X 30' workshop area in the bottom level, partially covered deck, and covered front porch. All this conveniently located to shopping, restaurants, medical care, groceries and the beautiful downtown Harrison, AR.
Zillow last checked: 8 hours ago
Listing updated: December 30, 2024 at 11:36am
Listed by:
Cynthia Dickey 870-365-7887,
United Country Property Connections
Bought with:
Jon Hulsizer, 2009008627
Century 21 Integrity Group Hollister
Source: SOMOMLS,MLS#: 60270958
Facts & features
Interior
Bedrooms & bathrooms
- Bedrooms: 7
- Bathrooms: 4
- Full bathrooms: 2
- 1/2 bathrooms: 2
Primary bedroom
- Area: 430.5
- Dimensions: 20.5 x 21
Bedroom 1
- Description: Hardwood Flooring
- Area: 174
- Dimensions: 12 x 14.5
Bedroom 1
- Area: 216
- Dimensions: 18 x 12
Bedroom 2
- Description: Hardwood Flooring
- Area: 132
- Dimensions: 11 x 12
Bedroom 2
- Area: 104.5
- Dimensions: 11 x 9.5
Bedroom 3
- Description: Hardwood Flooring
- Area: 144
- Dimensions: 12 x 12
Bedroom 4
- Description: Hardwood Flooring
- Area: 132
- Dimensions: 11 x 12
Primary bathroom
- Area: 96
- Dimensions: 8 x 12
Bathroom full
- Description: Tile
- Area: 72
- Dimensions: 8 x 9
Bathroom half
- Description: tile
- Area: 16
- Dimensions: 4 x 4
Bathroom half
- Area: 65
- Dimensions: 5 x 13
Family room
- Description: Hardwood Flooring
- Area: 310
- Dimensions: 20 x 15.5
Kitchen
- Description: Tile
- Area: 196
- Dimensions: 14 x 14
Other
- Area: 234
- Dimensions: 13 x 18
Living room
- Description: Hardwood Flooring
- Area: 414
- Dimensions: 18 x 23
Living room
- Area: 360
- Dimensions: 20 x 18
Utility room
- Area: 84
- Dimensions: 6 x 14
Heating
- Zoned, Central, Fireplace(s), Electric, Natural Gas
Cooling
- Central Air, Ceiling Fan(s), Zoned
Appliances
- Included: Dishwasher, Gas Water Heater, Free-Standing Gas Oven, Free-Standing Electric Oven, Additional Water Heater(s), Refrigerator, Disposal
- Laundry: Main Level, In Basement, W/D Hookup
Features
- Walk-in Shower, Soaking Tub, Laminate Counters, High Ceilings, Walk-In Closet(s)
- Flooring: Hardwood, Wood, Tile, Laminate
- Windows: Blinds
- Basement: Walk-Out Access,Utility,Walk-Up Access,Apartment,Unfinished,Finished,Exterior Entry,Bath/Stubbed,Partial,Full
- Has fireplace: Yes
- Fireplace features: Family Room, Gas, Double Sided, Living Room
Interior area
- Total structure area: 4,871
- Total interior livable area: 3,914 sqft
- Finished area above ground: 1,957
- Finished area below ground: 1,957
Property
Parking
- Parking features: Driveway
- Has uncovered spaces: Yes
Features
- Levels: Three Or More
- Stories: 3
- Patio & porch: Covered, Rear Porch, Deck
- Fencing: Chain Link
Lot
- Size: 0.30 Acres
Details
- Parcel number: 82501210000
Construction
Type & style
- Home type: SingleFamily
- Architectural style: Traditional
- Property subtype: Multiple Residences
Materials
- Stone
- Roof: Fiberglass
Condition
- Year built: 1929
Utilities & green energy
- Sewer: Public Sewer
- Water: Public
Community & neighborhood
Location
- Region: Harrison
- Subdivision: Boone-Not in List
Other
Other facts
- Road surface type: Asphalt, Concrete
Price history
| Date | Event | Price |
|---|---|---|
| 12/23/2024 | Sold | --0 |
Source: | ||
| 12/5/2024 | Pending sale | $225,000$57/sqft |
Source: United Country #03045-43750 Report a problem | ||
| 12/3/2024 | Listed for sale | $225,000$57/sqft |
Source: United Country #03045-43750 Report a problem | ||
| 11/22/2024 | Pending sale | $225,000$57/sqft |
Source: | ||
| 9/9/2024 | Price change | $225,000-5.9%$57/sqft |
Source: | ||
Public tax history
| Year | Property taxes | Tax assessment |
|---|---|---|
| 2024 | $1,189 -0.4% | $33,110 +4.3% |
| 2023 | $1,193 +1.7% | $31,730 +4.5% |
| 2022 | $1,173 +6.4% | $30,350 +4.8% |
Find assessor info on the county website
Neighborhood: 72601
Nearby schools
GreatSchools rating
- NAHarrison KindergartenGrades: KDistance: 0.6 mi
- 8/10Harrison Middle SchoolGrades: 5-8Distance: 1.4 mi
- 7/10Harrison High SchoolGrades: 9-12Distance: 1.3 mi
Schools provided by the listing agent
- Elementary: Skyline
- Middle: Harrison
- High: Harrison
Source: SOMOMLS. This data may not be complete. We recommend contacting the local school district to confirm school assignments for this home.
