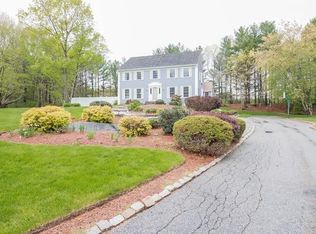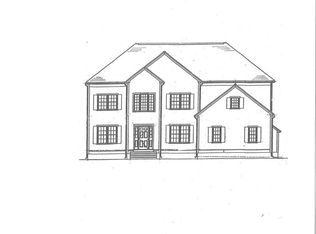Sold for $989,000
$989,000
206 Olde Forge Rd, Hanover, MA 02339
4beds
3,684sqft
Single Family Residence
Built in 1987
1.16 Acres Lot
$1,038,300 Zestimate®
$268/sqft
$5,513 Estimated rent
Home value
$1,038,300
$945,000 - $1.14M
$5,513/mo
Zestimate® history
Loading...
Owner options
Explore your selling options
What's special
OPEN HOUSE CANCELED, OFFER ACCEPTED. Perfectly situated in a desirable Hanover neighborhood, this spacious 4 bed/2 bath Colonial sitting on 1+ acre of landscaped grounds is ready for you! Gracious 1st floor offers center foyer leading to a spacious kitchen, complete with SS appliances (2022) and granite counters, breakfast nook with bay window, dining room, addit'l living area, a renovated 1/2 bath & expansive living room. Large living room offers cathedral ceilings with gas fireplace leading to an enclosed porch - perfect for entertaining! Oversized primary bedroom with ensuite bath and plenty of closet space. Upstairs you'll also find 3 other spacious bedrooms and newly renovated bath. Large remodeled basement includes rooms that can be used as an office, play room, gym, extra storage - whatever fits your needs. Complete with 2 car garage. Upgrades include Navien tankless water heater/heating system, water filtration system, renovated bathrooms & well water for irrigation. New Roof.
Zillow last checked: 8 hours ago
Listing updated: July 18, 2024 at 04:05pm
Listed by:
Carlisle Group,
Compass 617-206-3333,
Amanda Salvatore 617-794-2662
Bought with:
Mona Chahine
Coldwell Banker Realty - New England Home Office
Source: MLS PIN,MLS#: 73234716
Facts & features
Interior
Bedrooms & bathrooms
- Bedrooms: 4
- Bathrooms: 3
- Full bathrooms: 2
- 1/2 bathrooms: 1
Primary bedroom
- Features: Ceiling Fan(s), Closet - Linen, Walk-In Closet(s), Closet, Flooring - Wall to Wall Carpet
- Level: Second
- Area: 336.85
- Dimensions: 25.58 x 13.17
Bedroom 2
- Features: Ceiling Fan(s), Closet, Flooring - Wall to Wall Carpet
- Level: Second
- Area: 187.57
- Dimensions: 15.42 x 12.17
Bedroom 3
- Features: Ceiling Fan(s), Closet, Flooring - Wall to Wall Carpet
- Level: Second
- Area: 160
- Dimensions: 12 x 13.33
Bedroom 4
- Features: Ceiling Fan(s), Closet, Flooring - Wall to Wall Carpet
- Level: Second
- Area: 139.92
- Dimensions: 11.5 x 12.17
Bathroom 1
- Features: Flooring - Stone/Ceramic Tile, Remodeled
- Level: Second
- Area: 72
- Dimensions: 8 x 9
Dining room
- Features: Flooring - Hardwood
- Level: Main,First
- Area: 177.75
- Dimensions: 13.5 x 13.17
Family room
- Features: Cathedral Ceiling(s), Flooring - Hardwood, Window(s) - Bay/Bow/Box, Recessed Lighting
- Level: Main,First
- Area: 366.86
- Dimensions: 23.42 x 15.67
Kitchen
- Features: Flooring - Stone/Ceramic Tile, Stainless Steel Appliances, Gas Stove
- Level: Main,First
- Area: 149.06
- Dimensions: 11.25 x 13.25
Living room
- Features: Flooring - Hardwood, Window(s) - Bay/Bow/Box
- Level: Main,First
- Area: 243.58
- Dimensions: 18.5 x 13.17
Office
- Features: Flooring - Wall to Wall Carpet
- Level: Basement
- Area: 253.5
- Dimensions: 18 x 14.08
Heating
- Natural Gas
Cooling
- Central Air
Appliances
- Included: Tankless Water Heater, Range, Dishwasher, Microwave, Refrigerator, Washer, Dryer
Features
- Breakfast Bar / Nook, Ceiling Fan(s), Vaulted Ceiling(s), Slider, Closet, Recessed Lighting, Entry Hall, Office, Bonus Room, Mud Room, Central Vacuum
- Flooring: Wood, Tile, Carpet, Flooring - Stone/Ceramic Tile, Flooring - Wall to Wall Carpet, Flooring - Hardwood, Concrete
- Windows: Bay/Bow/Box
- Basement: Partially Finished,Concrete
- Number of fireplaces: 1
- Fireplace features: Family Room
Interior area
- Total structure area: 3,684
- Total interior livable area: 3,684 sqft
Property
Parking
- Total spaces: 10
- Parking features: Attached, Paved
- Attached garage spaces: 2
- Uncovered spaces: 8
Features
- Patio & porch: Deck, Patio, Enclosed
- Exterior features: Deck, Patio, Patio - Enclosed, Rain Gutters, Storage, Sprinkler System
Lot
- Size: 1.16 Acres
- Features: Cul-De-Sac, Corner Lot
Details
- Parcel number: M:80 L:010,1021493
- Zoning: NA
Construction
Type & style
- Home type: SingleFamily
- Architectural style: Colonial
- Property subtype: Single Family Residence
Materials
- Frame
- Foundation: Concrete Perimeter
- Roof: Wood
Condition
- Year built: 1987
Utilities & green energy
- Sewer: Private Sewer
- Water: Public, Private
Green energy
- Energy efficient items: Thermostat
Community & neighborhood
Location
- Region: Hanover
Other
Other facts
- Road surface type: Paved
Price history
| Date | Event | Price |
|---|---|---|
| 7/18/2024 | Sold | $989,000$268/sqft |
Source: MLS PIN #73234716 Report a problem | ||
| 5/22/2024 | Contingent | $989,000$268/sqft |
Source: MLS PIN #73234716 Report a problem | ||
| 5/20/2024 | Price change | $989,000-5.7%$268/sqft |
Source: MLS PIN #73234716 Report a problem | ||
| 5/8/2024 | Listed for sale | $1,049,000+87.3%$285/sqft |
Source: MLS PIN #73234716 Report a problem | ||
| 6/26/2007 | Sold | $560,000+107.4%$152/sqft |
Source: Public Record Report a problem | ||
Public tax history
| Year | Property taxes | Tax assessment |
|---|---|---|
| 2025 | $12,041 +2.8% | $975,000 +6.8% |
| 2024 | $11,718 +4.4% | $912,600 +9.7% |
| 2023 | $11,220 +2.3% | $831,700 +15.6% |
Find assessor info on the county website
Neighborhood: 02339
Nearby schools
GreatSchools rating
- 7/10Hanover Middle SchoolGrades: 5-8Distance: 2.9 mi
- 9/10Hanover High SchoolGrades: 9-12Distance: 2.9 mi
- 8/10Center ElementaryGrades: 2-4Distance: 3 mi
Schools provided by the listing agent
- Elementary: Center School
- Middle: Hanover Junior
- High: Hanover H.S.
Source: MLS PIN. This data may not be complete. We recommend contacting the local school district to confirm school assignments for this home.
Get a cash offer in 3 minutes
Find out how much your home could sell for in as little as 3 minutes with a no-obligation cash offer.
Estimated market value
$1,038,300

