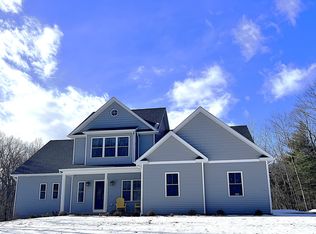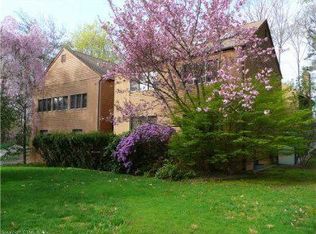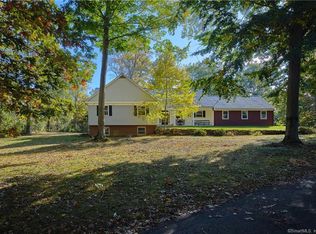Sold for $615,000 on 10/03/25
$615,000
206 Peddlers Road, Guilford, CT 06437
4beds
4,415sqft
Single Family Residence
Built in 1967
0.96 Acres Lot
$605,200 Zestimate®
$139/sqft
$5,897 Estimated rent
Home value
$605,200
$575,000 - $635,000
$5,897/mo
Zestimate® history
Loading...
Owner options
Explore your selling options
What's special
Bring your vision to this expansive 4-bedroom, 5-bath Cape-style home, offering generous square footage, flexible living space, and endless potential for updates. With a thoughtful layout and timeless character, this property can easily accommodate a variety of needs and lifestyles. The exterior features a distinctive blend of brick, stone, and wood, giving the home classic curb appeal. Inside, the first floor offers hardwood flooring, an eat-in kitchen, formal living and dining rooms, a spacious great room, a den, and four fireplaces that add warmth and charm throughout. This home includes primary bedroom suites on both the first and second floors-ideal for flexible living arrangements, multigenerational households, or added privacy for guests. Each bedroom features ample closet space, and storage is abundant throughout the home with additional built-ins and storage nooks. The partially finished walkout basement adds even more usable space for recreation, work, or hobbies. Outside, enjoy a large rear deck and an oversized two-car garage for convenience and outdoor living potential. Located just around the corner from Bishop's Orchards and close to shopping, dining, and commuter routes, this home offers both charm and opportunity. With the right updates, it will truly shine.
Zillow last checked: 8 hours ago
Listing updated: October 06, 2025 at 08:34am
Listed by:
Douglas Ledewitz 203-305-5282,
Pulse Realty LLC 203-672-4888
Bought with:
Vincent Engingro, RES.0806158
William Raveis Real Estate
Source: Smart MLS,MLS#: 24102716
Facts & features
Interior
Bedrooms & bathrooms
- Bedrooms: 4
- Bathrooms: 5
- Full bathrooms: 5
Primary bedroom
- Features: Ceiling Fan(s), Full Bath, Walk-In Closet(s), Wall/Wall Carpet
- Level: Main
Primary bedroom
- Features: Ceiling Fan(s), Full Bath, Walk-In Closet(s), Wall/Wall Carpet
- Level: Upper
Bedroom
- Features: Wall/Wall Carpet
- Level: Upper
Bedroom
- Features: Bedroom Suite, Full Bath, Walk-In Closet(s), Wall/Wall Carpet
- Level: Upper
Primary bathroom
- Features: Stall Shower, Whirlpool Tub, Tile Floor
- Level: Upper
Bathroom
- Features: Stall Shower, Tile Floor
- Level: Main
Bathroom
- Features: Tub w/Shower, Tile Floor
- Level: Upper
Bathroom
- Features: Tub w/Shower, Tile Floor
- Level: Upper
Bathroom
- Features: Double-Sink, Tub w/Shower, Tile Floor
- Level: Main
Den
- Features: Built-in Features, Fireplace, Hardwood Floor
- Level: Main
Dining room
- Features: Hardwood Floor
- Level: Main
Great room
- Features: Bay/Bow Window, Built-in Features, Fireplace
- Level: Main
Kitchen
- Features: Corian Counters, Eating Space, Pantry, Hardwood Floor
- Level: Main
Living room
- Features: Bay/Bow Window, Fireplace, Hardwood Floor
- Level: Main
Other
- Features: Laundry Hookup, Tile Floor
- Level: Main
Heating
- Forced Air, Oil
Cooling
- Central Air
Appliances
- Included: Oven/Range, Refrigerator, Dishwasher, Water Heater
- Laundry: Main Level
Features
- Basement: Full,Storage Space,Interior Entry,Partially Finished,Concrete,Partial
- Attic: Storage,Floored
- Number of fireplaces: 4
Interior area
- Total structure area: 4,415
- Total interior livable area: 4,415 sqft
- Finished area above ground: 3,445
- Finished area below ground: 970
Property
Parking
- Total spaces: 2
- Parking features: Attached
- Attached garage spaces: 2
Features
- Patio & porch: Deck
- Exterior features: Lighting
Lot
- Size: 0.96 Acres
- Features: Few Trees, Wooded, Sloped
Details
- Parcel number: 1122255
- Zoning: R-5
- Special conditions: Real Estate Owned
Construction
Type & style
- Home type: SingleFamily
- Architectural style: Cape Cod
- Property subtype: Single Family Residence
Materials
- Brick, Wood Siding, Stone
- Foundation: Concrete Perimeter
- Roof: Asphalt
Condition
- New construction: No
- Year built: 1967
Utilities & green energy
- Sewer: Septic Tank
- Water: Well
Community & neighborhood
Location
- Region: Guilford
Price history
| Date | Event | Price |
|---|---|---|
| 10/3/2025 | Sold | $615,000-8.2%$139/sqft |
Source: | ||
| 2/15/2017 | Listing removed | $669,900$152/sqft |
Source: CutTheCommission.com #G10132938 Report a problem | ||
| 10/1/2016 | Price change | $669,900-4.3%$152/sqft |
Source: CutTheCommission.com #G10132938 Report a problem | ||
| 5/7/2016 | Price change | $699,900-2.8%$159/sqft |
Source: CutTheCommission.com #G10132938 Report a problem | ||
| 1/4/2016 | Price change | $719,900-2.1%$163/sqft |
Source: CutTheCommission.com #G10132938 Report a problem | ||
Public tax history
| Year | Property taxes | Tax assessment |
|---|---|---|
| 2025 | $14,288 +4% | $516,740 |
| 2024 | $13,735 +2.7% | $516,740 |
| 2023 | $13,373 +6.9% | $516,740 +37.3% |
Find assessor info on the county website
Neighborhood: 06437
Nearby schools
GreatSchools rating
- 7/10A. W. Cox SchoolGrades: K-4Distance: 0.4 mi
- 8/10E. C. Adams Middle SchoolGrades: 7-8Distance: 0.9 mi
- 9/10Guilford High SchoolGrades: 9-12Distance: 1.6 mi

Get pre-qualified for a loan
At Zillow Home Loans, we can pre-qualify you in as little as 5 minutes with no impact to your credit score.An equal housing lender. NMLS #10287.
Sell for more on Zillow
Get a free Zillow Showcase℠ listing and you could sell for .
$605,200
2% more+ $12,104
With Zillow Showcase(estimated)
$617,304

