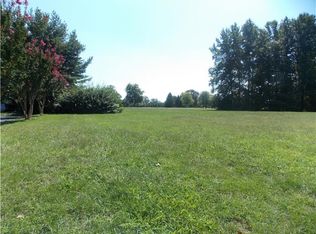Sold for $610,000
$610,000
206 Pine Valley Rd, Dover, DE 19904
5beds
4,220sqft
Single Family Residence
Built in 1984
0.52 Acres Lot
$616,900 Zestimate®
$145/sqft
$3,462 Estimated rent
Home value
$616,900
$580,000 - $654,000
$3,462/mo
Zestimate® history
Loading...
Owner options
Explore your selling options
What's special
WOW!!!! This 1st Floor Main Bedroom Suite is a rare find!!! This contemporary home features 5 bedrooms 4 bathrooms and a 1/2 bath. This large home sits on a little over a half-acre lot and it offers public water & public sewer amenities. The rear yard offers a beautiful view overlooking a golf course. Let me walk you through this floorplan. The main floor offers a main bedroom suite with a vaulted ceiling, a private bathroom and a walk-in closet. There is also a large office/den that has a nice view of the rear yard, a formal dining room, a sunroom that shares a double-sided fireplace with the kitchen, a family room with a wet bar, a fireplace, and it has access to a rear staircase that leads to the 4 bedrooms that are upstairs. Upstairs you will find 1 bedroom that has its own private full bathroom; another rear bedroom with has its very own private bathroom (this bedroom overlooks the rear yard, and it can also be used as an upstairs den area. The other 2 upstairs bedrooms have easy access to the front foyer staircase. This home is a must see.; it has tons of living space, storage space, large closets, large mud room, a walk-in pantry, and dual zone HVAC. The full unfinished basement is great for storage, and it does have an emergency exit. THIS FLOORPLAN IS SO VERSATILE.
Zillow last checked: 8 hours ago
Listing updated: March 01, 2024 at 08:16am
Listed by:
Karen L Waters 302-233-3608,
RE/MAX Horizons
Bought with:
Dustin Oldfather, RS-0017091
Compass
Source: Bright MLS,MLS#: DEKT2023056
Facts & features
Interior
Bedrooms & bathrooms
- Bedrooms: 5
- Bathrooms: 5
- Full bathrooms: 4
- 1/2 bathrooms: 1
- Main level bathrooms: 2
- Main level bedrooms: 1
Basement
- Area: 0
Heating
- Forced Air, Natural Gas
Cooling
- Central Air, Electric
Appliances
- Included: Microwave, Built-In Range, Dishwasher, Double Oven, Oven/Range - Electric, Refrigerator, Water Heater, Water Treat System, Electric Water Heater
- Laundry: Main Level, Washer/Dryer Hookups Only
Features
- Additional Stairway, Ceiling Fan(s), Breakfast Area, Kitchen Island, Pantry, Recessed Lighting, Soaking Tub, Upgraded Countertops, Walk-In Closet(s), Bar
- Flooring: Ceramic Tile, Carpet
- Basement: Partial,Sump Pump,Exterior Entry,Concrete
- Number of fireplaces: 1
- Fireplace features: Wood Burning
Interior area
- Total structure area: 4,220
- Total interior livable area: 4,220 sqft
- Finished area above ground: 4,220
- Finished area below ground: 0
Property
Parking
- Total spaces: 2
- Parking features: Garage Faces Side, Garage Door Opener, Attached, Driveway
- Attached garage spaces: 2
- Has uncovered spaces: Yes
Accessibility
- Accessibility features: None
Features
- Levels: Two
- Stories: 2
- Pool features: None
Lot
- Size: 0.52 Acres
- Dimensions: 150.00 x 150.00
Details
- Additional structures: Above Grade, Below Grade
- Parcel number: ED0506612010900000
- Zoning: R10
- Special conditions: Standard
Construction
Type & style
- Home type: SingleFamily
- Architectural style: Contemporary
- Property subtype: Single Family Residence
Materials
- Frame
- Foundation: Block
- Roof: Pitched
Condition
- Average
- New construction: No
- Year built: 1984
Utilities & green energy
- Sewer: Private Sewer
- Water: Public
- Utilities for property: Cable Available, Electricity Available, Natural Gas Available
Community & neighborhood
Security
- Security features: Fire Sprinkler System
Location
- Region: Dover
- Subdivision: Retreat
Other
Other facts
- Listing agreement: Exclusive Right To Sell
- Listing terms: Cash,Conventional,VA Loan
- Ownership: Fee Simple
Price history
| Date | Event | Price |
|---|---|---|
| 2/27/2024 | Sold | $610,000-3.2%$145/sqft |
Source: | ||
| 1/6/2024 | Pending sale | $629,900$149/sqft |
Source: | ||
| 10/3/2023 | Listed for sale | $629,900+40%$149/sqft |
Source: | ||
| 3/24/2021 | Listing removed | -- |
Source: Owner Report a problem | ||
| 2/5/2020 | Listing removed | $449,900$107/sqft |
Source: Owner Report a problem | ||
Public tax history
| Year | Property taxes | Tax assessment |
|---|---|---|
| 2024 | $3,693 -18.4% | $650,700 +323.1% |
| 2023 | $4,527 +3.4% | $153,800 |
| 2022 | $4,377 +3.8% | $153,800 |
Find assessor info on the county website
Neighborhood: 19904
Nearby schools
GreatSchools rating
- 7/10North Dover Elementary SchoolGrades: K-4Distance: 0.9 mi
- NACentral Middle SchoolGrades: 7-8Distance: 2.7 mi
- NADover High SchoolGrades: 9-12Distance: 1.5 mi
Schools provided by the listing agent
- District: Capital
Source: Bright MLS. This data may not be complete. We recommend contacting the local school district to confirm school assignments for this home.
Get a cash offer in 3 minutes
Find out how much your home could sell for in as little as 3 minutes with a no-obligation cash offer.
Estimated market value$616,900
Get a cash offer in 3 minutes
Find out how much your home could sell for in as little as 3 minutes with a no-obligation cash offer.
Estimated market value
$616,900
