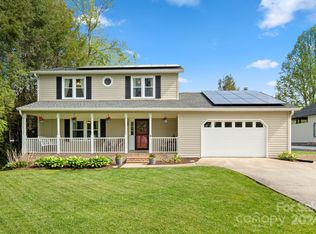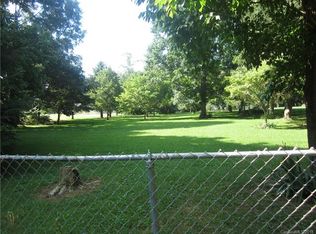Closed
$615,000
206 Pinner Rd, Arden, NC 28704
3beds
2,302sqft
Single Family Residence
Built in 1987
0.76 Acres Lot
$612,300 Zestimate®
$267/sqft
$2,831 Estimated rent
Home value
$612,300
$582,000 - $643,000
$2,831/mo
Zestimate® history
Loading...
Owner options
Explore your selling options
What's special
This updated home, located just minutes from all that South Asheville has to offer, truly has it all! Featuring a primary ensuite bedroom, and a bonus room offering the flexibility to be used as a den/game room or bedroom, along with two additional bedrooms. The open floor plan and hardwood floors throughout create a seamless and inviting living space. The chef's kitchen is a highlight, complete with a large island and bar, newer appliances, and convenient access to the laundry/pantry room. The exterior of the home is beautifully landscaped, featuring a privacy fence, a covered pavilion, a covered grilling area, fire pit, a large storage shed in the back, and an inviting deck in the front. You'll also appreciate being within walking distance to river access. An added bonus is that there are no HOA fees or water bills! This elegant home offers so much that it is a must-see. A home warranty will be provided with an acceptable offer. This home sustained NO hurricane or flood damage.
Zillow last checked: 8 hours ago
Listing updated: December 24, 2025 at 06:05am
Listing Provided by:
Tootie Mrotek 828-730-0999,
Howard Hanna Beverly-Hanks Asheville-Downtown
Bought with:
James Lockwood
Keller Williams Professionals
James Lockwood
Keller Williams Professionals
Source: Canopy MLS as distributed by MLS GRID,MLS#: 4276364
Facts & features
Interior
Bedrooms & bathrooms
- Bedrooms: 3
- Bathrooms: 3
- Full bathrooms: 3
- Main level bedrooms: 3
Primary bedroom
- Features: En Suite Bathroom, Walk-In Closet(s)
- Level: Main
Bedroom s
- Level: Main
Bedroom s
- Level: Main
Bathroom full
- Level: Main
Dining room
- Features: Open Floorplan
- Level: Main
Kitchen
- Level: Main
Laundry
- Level: Main
Living room
- Level: Main
Heating
- Ductless, Heat Pump
Cooling
- Ceiling Fan(s), Central Air, Ductless
Appliances
- Included: Dishwasher, Disposal, Electric Oven, Exhaust Fan, Filtration System, Gas Cooktop, Indoor Grill, Microwave, Plumbed For Ice Maker, Refrigerator, Self Cleaning Oven, Warming Drawer
- Laundry: Electric Dryer Hookup, Inside, Laundry Room, Main Level, Washer Hookup
Features
- Attic Other, Breakfast Bar, Kitchen Island, Open Floorplan, Pantry, Walk-In Closet(s), Walk-In Pantry
- Flooring: Wood
- Doors: Sliding Doors, Storm Door(s)
- Windows: Insulated Windows, Skylight(s)
- Has basement: No
- Attic: Other,Pull Down Stairs
- Fireplace features: Family Room, Gas Log, Insert, Propane
Interior area
- Total structure area: 2,302
- Total interior livable area: 2,302 sqft
- Finished area above ground: 2,302
- Finished area below ground: 0
Property
Parking
- Total spaces: 2
- Parking features: Driveway, Attached Garage, Garage Door Opener, Garage Faces Rear, Keypad Entry, RV Access/Parking, Garage on Main Level
- Attached garage spaces: 2
- Has uncovered spaces: Yes
- Details: Driveway parking in front of house and in back. Side parking pad suitable for RV.
Features
- Levels: One
- Stories: 1
- Patio & porch: Deck, Front Porch
- Exterior features: Fire Pit
- Fencing: Back Yard,Privacy,Wood
- Waterfront features: Paddlesport Launch Site
Lot
- Size: 0.76 Acres
- Features: Corner Lot, Level, Wooded
Details
- Additional structures: Gazebo, Shed(s)
- Parcel number: 964306768700000
- Zoning: R-LD
- Special conditions: Standard
- Other equipment: Fuel Tank(s)
Construction
Type & style
- Home type: SingleFamily
- Architectural style: Ranch
- Property subtype: Single Family Residence
Materials
- Wood
- Foundation: Crawl Space
Condition
- New construction: No
- Year built: 1987
Utilities & green energy
- Sewer: Septic Installed
- Water: Well
- Utilities for property: Cable Available, Electricity Connected, Propane, Wired Internet Available
Community & neighborhood
Security
- Security features: Carbon Monoxide Detector(s), Smoke Detector(s)
Community
- Community features: Picnic Area, Street Lights, Other
Location
- Region: Arden
- Subdivision: Riverview Acres
Other
Other facts
- Listing terms: Cash,Conventional
- Road surface type: Concrete, Paved
Price history
| Date | Event | Price |
|---|---|---|
| 12/22/2025 | Sold | $615,000-3.8%$267/sqft |
Source: | ||
| 10/6/2025 | Price change | $639,000-3.2%$278/sqft |
Source: | ||
| 9/20/2025 | Price change | $660,000-2.2%$287/sqft |
Source: | ||
| 9/15/2025 | Price change | $675,000-1.5%$293/sqft |
Source: | ||
| 8/1/2025 | Price change | $685,000-3.5%$298/sqft |
Source: | ||
Public tax history
| Year | Property taxes | Tax assessment |
|---|---|---|
| 2025 | $2,368 +4.7% | $367,300 |
| 2024 | $2,261 +3.3% | $367,300 |
| 2023 | $2,189 +1.7% | $367,300 |
Find assessor info on the county website
Neighborhood: 28704
Nearby schools
GreatSchools rating
- 8/10Avery's Creek ElementaryGrades: PK-4Distance: 2.4 mi
- 9/10Valley Springs MiddleGrades: 5-8Distance: 2.8 mi
- 7/10T C Roberson HighGrades: PK,9-12Distance: 2.9 mi
Schools provided by the listing agent
- Elementary: Avery's Creek/Koontz
- Middle: Valley Springs
- High: T.C. Roberson
Source: Canopy MLS as distributed by MLS GRID. This data may not be complete. We recommend contacting the local school district to confirm school assignments for this home.
Get a cash offer in 3 minutes
Find out how much your home could sell for in as little as 3 minutes with a no-obligation cash offer.
Estimated market value$612,300
Get a cash offer in 3 minutes
Find out how much your home could sell for in as little as 3 minutes with a no-obligation cash offer.
Estimated market value
$612,300

