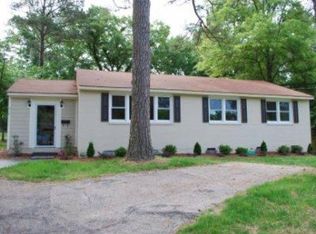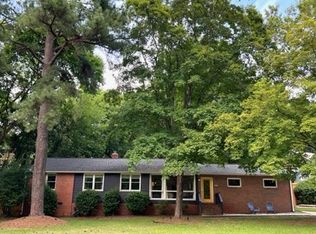Completely renovated down to the studs. This Beauty is practically brand new, equipped new HVAC, new plumbing, and new electric through-out! The roof is only 3 years old. Open floor plan Ideal for entertaining. Huge kitchen with 2 Islands for seating. This Transitional Modern Beauty could you Yours! Master Suite with enclosed glass shower and tiled floors. Custom walk-in closet. The Laundry room is located next to 3 additional bedrooms for convenience. Solid wood floors throughout.
This property is off market, which means it's not currently listed for sale or rent on Zillow. This may be different from what's available on other websites or public sources.

