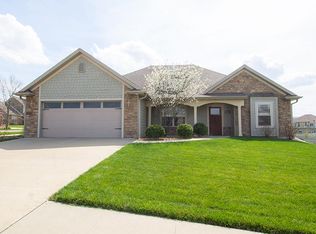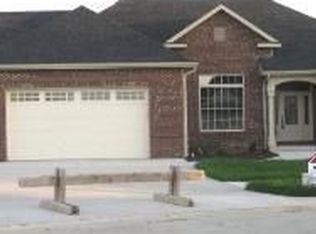Sold
Price Unknown
206 Reedsport Rdg, Columbia, MO 65203
3beds
1,900sqft
Single Family Residence
Built in 2009
9,600 Square Feet Lot
$390,700 Zestimate®
$--/sqft
$2,345 Estimated rent
Home value
$390,700
$363,000 - $422,000
$2,345/mo
Zestimate® history
Loading...
Owner options
Explore your selling options
What's special
Welcome to this beautifully maintained 3-bedroom, 2-bath home located in the sought-after Bellwood Subdivision! Offering a perfect blend of comfort and convenience, this home features a spacious open floor plan, ideal for both everyday living and entertaining. Located minutes from all that Columbia has to offer, including shopping, dining and parks. Whether you're commuting to work or exploring the city, everything is within reach!
Zillow last checked: 8 hours ago
Listing updated: August 26, 2025 at 09:32am
Listed by:
Case Newton 573-999-2567,
Weichert, Realtors - House of Brokers 573-446-6767
Bought with:
Heidi Barnhouse, 2019046579
REMAX Boone Realty
Source: CBORMLS,MLS#: 428854
Facts & features
Interior
Bedrooms & bathrooms
- Bedrooms: 3
- Bathrooms: 2
- Full bathrooms: 2
Primary bedroom
- Level: Main
- Area: 197.6
- Dimensions: 15.2 x 13
Bedroom 2
- Level: Main
- Area: 138.06
- Dimensions: 11.8 x 11.7
Bedroom 3
- Level: Main
- Area: 136.88
- Dimensions: 11.8 x 11.6
Full bathroom
- Level: Main
Full bathroom
- Description: Master Bathroom
- Level: Main
- Area: 106.08
- Dimensions: 10.4 x 10.2
Breakfast room
- Level: Main
- Area: 103.4
- Dimensions: 11 x 9.4
Dining room
- Level: Main
- Area: 138.06
- Dimensions: 11.8 x 11.7
Garage
- Level: Main
- Area: 436.72
- Dimensions: 21.2 x 20.6
Kitchen
- Level: Main
- Area: 144.3
- Dimensions: 13 x 11.1
Living room
- Level: Main
- Area: 314.6
- Dimensions: 22 x 14.3
Utility room
- Level: Main
- Area: 314.6
- Dimensions: 22 x 14.3
Heating
- Forced Air, Natural Gas
Cooling
- Central Electric
Appliances
- Laundry: Washer/Dryer Hookup
Features
- High Speed Internet, Tub/Shower, Stand AloneShwr/MBR, Split Bedroom Design, Walk-In Closet(s), Eat-in Kitchen, Formal Dining, Laminate Counters, Wood Cabinets, Pantry
- Flooring: Wood, Carpet, Tile
- Windows: Some Window Treatments
- Has basement: No
- Has fireplace: Yes
- Fireplace features: Living Room, Gas
Interior area
- Total structure area: 1,900
- Total interior livable area: 1,900 sqft
- Finished area below ground: 0
Property
Parking
- Total spaces: 2
- Parking features: Attached, Paved
- Attached garage spaces: 2
Features
- Patio & porch: Back, Front Porch
- Fencing: Back Yard,Full,Wood
Lot
- Size: 9,600 sqft
- Dimensions: 80 x 120
- Features: Level, Curbs and Gutters
Details
- Parcel number: 1610400020730001
- Zoning description: R-1 One- Family Dwelling*
Construction
Type & style
- Home type: SingleFamily
- Architectural style: Ranch
- Property subtype: Single Family Residence
Materials
- Foundation: Concrete Perimeter, Slab
- Roof: ArchitecturalShingle
Condition
- Year built: 2009
Utilities & green energy
- Electric: City
- Gas: Gas-Natural
- Sewer: City
- Water: Public
- Utilities for property: Natural Gas Connected, Trash-City
Community & neighborhood
Location
- Region: Columbia
- Subdivision: Bellwood
HOA & financial
HOA
- Has HOA: Yes
- HOA fee: $400 annually
Other
Other facts
- Road surface type: Paved
Price history
| Date | Event | Price |
|---|---|---|
| 8/25/2025 | Sold | -- |
Source: | ||
| 8/7/2025 | Pending sale | $395,000$208/sqft |
Source: | ||
| 8/4/2025 | Listed for sale | $395,000+66.3%$208/sqft |
Source: | ||
| 12/25/2020 | Listing removed | -- |
Source: | ||
| 12/18/2020 | Listed for rent | $1,750$1/sqft |
Source: Weichert, Realtors - First Tier #396894 Report a problem | ||
Public tax history
| Year | Property taxes | Tax assessment |
|---|---|---|
| 2025 | -- | $47,120 +14.5% |
| 2024 | $2,776 +0.8% | $41,154 |
| 2023 | $2,753 +4.1% | $41,154 +4% |
Find assessor info on the county website
Neighborhood: Bellwood
Nearby schools
GreatSchools rating
- 9/10Mary Paxton Keeley Elementary SchoolGrades: PK-5Distance: 1 mi
- 5/10Smithton Middle SchoolGrades: 6-8Distance: 0.7 mi
- 7/10David H. Hickman High SchoolGrades: PK,9-12Distance: 3.7 mi
Schools provided by the listing agent
- Elementary: Mary Paxton Keeley
- Middle: Smithton
- High: Hickman
Source: CBORMLS. This data may not be complete. We recommend contacting the local school district to confirm school assignments for this home.

