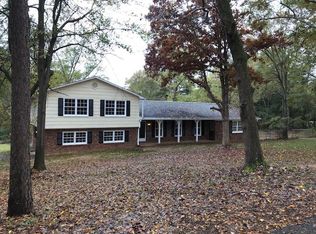Sold co op member
$198,000
206 Rosecrest Rd, Spartanburg, SC 29303
3beds
1,440sqft
Single Family Residence
Built in 1966
0.54 Acres Lot
$203,600 Zestimate®
$138/sqft
$1,731 Estimated rent
Home value
$203,600
$189,000 - $220,000
$1,731/mo
Zestimate® history
Loading...
Owner options
Explore your selling options
What's special
If you’ve been searching for a welcoming and affordable place to call your very own, look no further than 206 Rosecrest Road. This charming, all-brick 3-bedroom, 2-bathroom home is ideal for first-time buyers seeking comfort, space, and long-term value in a location that’s both central and quietly tucked away. Situated in a peaceful, established neighborhood just off Bryant Road and minutes from I-85, this home offers the best of both worlds—easy access to schools, shopping, and commuting routes, with the tranquility of a cozy, off-the-beaten-path setting. Inside, you’ll find three spacious bedrooms with room to relax, work, or grow a family. The large, eat-in kitchen is perfect for casual meals or hosting friends, and the walk-in laundry room adds a level of everyday convenience you’ll truly appreciate. A warm and inviting gas log fireplace anchors the living space—ideal for cozy evenings at home. Original hardwood floors flow through much of the home, offering timeless character and the opportunity to refinish them to your personal style. A newly installed roof adds to the home’s long-term value, giving you confidence in your investment from day one. The backyard is generously sized with a fenced-in section—perfect for pets, playtime, or simply enjoying a little outdoor freedom. Affordable, charming, and full of potential, 206 Rosecrest Road is the kind of home that makes homeownership not just possible—but exciting. Schedule your showing today and come see why this could be the perfect first home for you.
Zillow last checked: 8 hours ago
Listing updated: June 16, 2025 at 06:01pm
Listed by:
Brandon Harris 864-435-4723,
C 21 Blackwell & Co
Bought with:
CHRISTY ROSS
Herlong Sotheby's International Realty
Source: SAR,MLS#: 322411
Facts & features
Interior
Bedrooms & bathrooms
- Bedrooms: 3
- Bathrooms: 2
- Full bathrooms: 2
Heating
- Forced Air, Gas - Natural
Cooling
- Central Air, Electricity
Appliances
- Included: Dryer, Refrigerator, Washer, Electric Cooktop, Wall Oven, Built-In Range, Electric Water Heater
- Laundry: Walk-In, Washer Hookup, Electric Dryer Hookup
Features
- Attic Stairs Pulldown, Fireplace, Laminate Counters
- Flooring: Ceramic Tile, Vinyl, Hardwood
- Attic: Pull Down Stairs
- Has fireplace: Yes
- Fireplace features: Gas Log
Interior area
- Total interior livable area: 1,440 sqft
- Finished area above ground: 1,440
- Finished area below ground: 0
Property
Parking
- Total spaces: 1
- Parking features: Attached Carport
- Garage spaces: 1
Features
- Levels: One
Lot
- Size: 0.54 Acres
- Features: Level, Sloped
- Topography: Level,Sloping
Details
- Parcel number: 7010001500
Construction
Type & style
- Home type: SingleFamily
- Architectural style: Ranch
- Property subtype: Single Family Residence
Materials
- Brick Veneer
- Foundation: Crawl Space
- Roof: Architectural
Condition
- New construction: No
- Year built: 1966
Utilities & green energy
- Electric: DUKE
- Gas: PNG
- Sewer: Septic Tank
- Water: Public, SPBW
Community & neighborhood
Location
- Region: Spartanburg
- Subdivision: None
Price history
| Date | Event | Price |
|---|---|---|
| 6/16/2025 | Sold | $198,000-1%$138/sqft |
Source: | ||
| 5/12/2025 | Pending sale | $200,000$139/sqft |
Source: | ||
| 4/26/2025 | Listed for sale | $200,000$139/sqft |
Source: | ||
| 4/15/2025 | Pending sale | $200,000$139/sqft |
Source: | ||
| 4/10/2025 | Listed for sale | $200,000+136.5%$139/sqft |
Source: | ||
Public tax history
| Year | Property taxes | Tax assessment |
|---|---|---|
| 2025 | -- | $3,887 |
| 2024 | $819 +4.5% | $3,887 |
| 2023 | $784 | $3,887 +15% |
Find assessor info on the county website
Neighborhood: 29303
Nearby schools
GreatSchools rating
- 3/10Drayton Mills ElementaryGrades: PK-5Distance: 3.2 mi
- 7/10McCracken Middle SchoolGrades: 6-8Distance: 4.1 mi
- 5/10Spartanburg High SchoolGrades: 9-12Distance: 3.6 mi
Schools provided by the listing agent
- Elementary: 7-Chapman Elem
- Middle: 7-McCracken
- High: 7-Spartanburg
Source: SAR. This data may not be complete. We recommend contacting the local school district to confirm school assignments for this home.
Get a cash offer in 3 minutes
Find out how much your home could sell for in as little as 3 minutes with a no-obligation cash offer.
Estimated market value$203,600
Get a cash offer in 3 minutes
Find out how much your home could sell for in as little as 3 minutes with a no-obligation cash offer.
Estimated market value
$203,600
