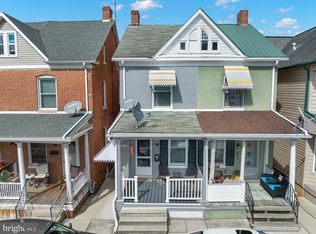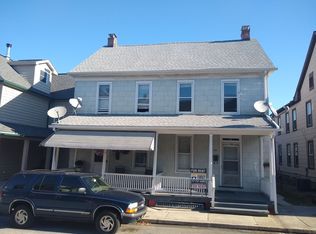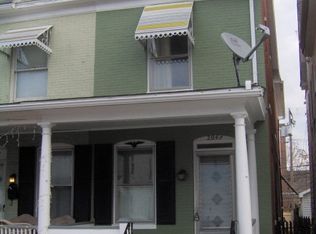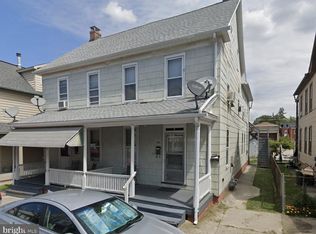Sold for $244,900
$244,900
206 Ruth Ave, Hanover, PA 17331
3beds
1,702sqft
Single Family Residence
Built in 1927
3,123 Square Feet Lot
$248,200 Zestimate®
$144/sqft
$1,490 Estimated rent
Home value
$248,200
$236,000 - $261,000
$1,490/mo
Zestimate® history
Loading...
Owner options
Explore your selling options
What's special
This home boasts with charm, comfort and convenience all in one! Step onto the large wrap around porch and through the front door to a beautifully maintained, updated, move-in ready home! Fall in love with the gleaming hardwood floors, spacious light filled rooms and thoughtful touches throughout. Home offers 3 generous bedrooms, 2 full bathrooms, laundry on upper level and bonus attic storage. There's room for everyone and everything! Outside, a private fenced in yard, concrete patio and storage shed create the perfect space for entertaining, gardening or simply relaxing. Enjoy the ease of parking both in rear and front of home.
Zillow last checked: 8 hours ago
Listing updated: October 13, 2025 at 07:01am
Listed by:
Kelly MacGregor 717-524-8008,
RE/MAX Quality Service, Inc.,
Co-Listing Agent: John J Grim 717-451-1536,
RE/MAX Quality Service, Inc.
Bought with:
Cathi Miller, 656652
Hagan Realty
Source: Bright MLS,MLS#: PAYK2088216
Facts & features
Interior
Bedrooms & bathrooms
- Bedrooms: 3
- Bathrooms: 2
- Full bathrooms: 2
- Main level bathrooms: 1
Primary bedroom
- Features: Flooring - HardWood, Ceiling Fan(s), Walk-In Closet(s)
- Level: Upper
- Area: 168 Square Feet
- Dimensions: 12 x 14
Bedroom 1
- Features: Flooring - HardWood, Ceiling Fan(s)
- Level: Upper
- Area: 168 Square Feet
- Dimensions: 12 x 14
Bedroom 2
- Features: Flooring - HardWood, Ceiling Fan(s)
- Level: Upper
Other
- Features: Attic - Walk-Up
- Level: Upper
Family room
- Features: Flooring - HardWood, Ceiling Fan(s)
- Level: Main
- Area: 168 Square Feet
- Dimensions: 12 x 14
Kitchen
- Features: Eat-in Kitchen, Wood Stove, Ceiling Fan(s)
- Level: Main
- Area: 176 Square Feet
- Dimensions: 11 x 16
Laundry
- Level: Upper
Living room
- Features: Flooring - HardWood, Ceiling Fan(s)
- Level: Main
- Area: 216 Square Feet
- Dimensions: 12 x 18
Office
- Features: Ceiling Fan(s)
- Level: Main
- Area: 120 Square Feet
- Dimensions: 10 x 12
Heating
- Forced Air, Wood Stove, Natural Gas, Wood
Cooling
- Central Air, Electric
Appliances
- Included: Dishwasher, Microwave, Cooktop, Electric Water Heater
- Laundry: Upper Level, Laundry Room
Features
- Ceiling Fan(s)
- Flooring: Hardwood, Wood
- Windows: Replacement
- Basement: Full,Sump Pump
- Has fireplace: No
- Fireplace features: Wood Burning Stove
Interior area
- Total structure area: 1,702
- Total interior livable area: 1,702 sqft
- Finished area above ground: 1,702
- Finished area below ground: 0
Property
Parking
- Parking features: On Street, Alley Access
- Has uncovered spaces: Yes
Accessibility
- Accessibility features: None
Features
- Levels: Two
- Stories: 2
- Patio & porch: Porch, Patio
- Pool features: None
- Fencing: Wood
Lot
- Size: 3,123 sqft
Details
- Additional structures: Above Grade, Below Grade
- Parcel number: 670000704020000000
- Zoning: RESIDENTIAL
- Special conditions: Standard
Construction
Type & style
- Home type: SingleFamily
- Architectural style: Colonial
- Property subtype: Single Family Residence
Materials
- Frame
- Foundation: Stone, Block
- Roof: Asphalt
Condition
- New construction: No
- Year built: 1927
Utilities & green energy
- Electric: 200+ Amp Service, Circuit Breakers
- Sewer: Public Sewer
- Water: Public
- Utilities for property: Natural Gas Available, Electricity Available, Sewer Available, Water Available
Community & neighborhood
Location
- Region: Hanover
- Subdivision: Hanover Boro
- Municipality: HANOVER BORO
Other
Other facts
- Listing agreement: Exclusive Right To Sell
- Listing terms: Cash,Conventional,FHA,VA Loan
- Ownership: Fee Simple
Price history
| Date | Event | Price |
|---|---|---|
| 10/9/2025 | Sold | $244,900$144/sqft |
Source: | ||
| 8/27/2025 | Pending sale | $244,900$144/sqft |
Source: | ||
| 8/21/2025 | Price change | $244,900-2%$144/sqft |
Source: | ||
| 8/15/2025 | Listed for sale | $249,900+58.2%$147/sqft |
Source: | ||
| 7/12/2017 | Sold | $158,000+2%$93/sqft |
Source: Public Record Report a problem | ||
Public tax history
| Year | Property taxes | Tax assessment |
|---|---|---|
| 2025 | $3,829 +0.8% | $104,590 |
| 2024 | $3,800 +0.8% | $104,590 |
| 2023 | $3,770 +4.2% | $104,590 |
Find assessor info on the county website
Neighborhood: 17331
Nearby schools
GreatSchools rating
- 6/10Hanover Street El SchoolGrades: K-4Distance: 0.2 mi
- 5/10Hanover Senior High SchoolGrades: 8-12Distance: 1.6 mi
- 5/10Hanover Middle SchoolGrades: 5-8Distance: 1.9 mi
Schools provided by the listing agent
- District: Hanover Public
Source: Bright MLS. This data may not be complete. We recommend contacting the local school district to confirm school assignments for this home.

Get pre-qualified for a loan
At Zillow Home Loans, we can pre-qualify you in as little as 5 minutes with no impact to your credit score.An equal housing lender. NMLS #10287.



