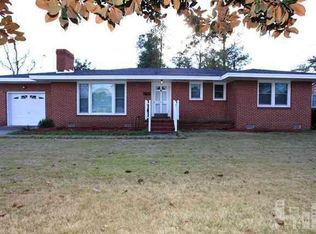Sold for $265,000 on 05/23/25
$265,000
206 Sanders Street, Holly Ridge, NC 28445
3beds
1,524sqft
Single Family Residence
Built in 1958
0.55 Acres Lot
$268,800 Zestimate®
$174/sqft
$1,754 Estimated rent
Home value
$268,800
$245,000 - $296,000
$1,754/mo
Zestimate® history
Loading...
Owner options
Explore your selling options
What's special
Welcome home to this adorable single-story gem, situated on a sprawling half-acre lot. Step onto the covered front porch, where you can enjoy peaceful mornings or relaxing evenings. Inside, you'll be greeted by a bright and airy living room featuring vaulted ceilings and an oversized window that floods the space with natural light. The updated kitchen is a dream, boasting an abundance of cabinet and counter space, sleek stainless steel appliances, and a cozy combination dining area perfect for family gatherings. The master suite is complete with a private ensuite bathroom featuring a tiled walk-in shower. Two additional spacious bedrooms provide ample room for family, guests, or a home office, accompanied by a second full bathroom with its own walk-in shower. Practicality meets convenience with a dedicated laundry room. The door off the back of the home leads to the expansive back deck overlooking the large backyard. Situated just half a mile from the Park at Holly Ridge, 10 minutes to the beach, and minutes to local restaurants and shopping. Don't miss the opportunity to call this beautifully updated home yours.
Zillow last checked: 8 hours ago
Listing updated: May 23, 2025 at 01:28pm
Listed by:
Jethwa Real Estate Group Team 910-622-0319,
Nest Realty,
Renata Kuperus 910-604-4158,
Nest Realty
Bought with:
Diane M Castro-Perez, 245995
Coldwell Banker Sea Coast Advantage-Hampstead
Source: Hive MLS,MLS#: 100484249 Originating MLS: Cape Fear Realtors MLS, Inc.
Originating MLS: Cape Fear Realtors MLS, Inc.
Facts & features
Interior
Bedrooms & bathrooms
- Bedrooms: 3
- Bathrooms: 2
- Full bathrooms: 2
Primary bedroom
- Level: First
- Dimensions: 13 x 12
Bedroom 2
- Level: First
- Dimensions: 12 x 12
Bedroom 3
- Level: First
- Dimensions: 14 x 13
Dining room
- Level: First
- Dimensions: 12 x 7
Kitchen
- Level: First
- Dimensions: 12 x 12
Laundry
- Level: First
- Dimensions: 13 x 10
Living room
- Level: First
- Dimensions: 24 x 12
Heating
- Heat Pump, Electric
Cooling
- Central Air
Features
- Master Downstairs, Vaulted Ceiling(s), Ceiling Fan(s), Walk-in Shower
- Has fireplace: No
- Fireplace features: None
Interior area
- Total structure area: 1,524
- Total interior livable area: 1,524 sqft
Property
Parking
- Parking features: Concrete
Features
- Levels: One
- Stories: 1
- Patio & porch: Covered, Porch
- Fencing: None
Lot
- Size: 0.55 Acres
- Dimensions: 177 x 131 x 179 x 134
Details
- Parcel number: 015723
- Zoning: R-15
- Special conditions: Standard
Construction
Type & style
- Home type: SingleFamily
- Property subtype: Single Family Residence
Materials
- Vinyl Siding
- Foundation: Slab
- Roof: Metal
Condition
- New construction: No
- Year built: 1958
Utilities & green energy
- Sewer: Public Sewer
- Water: Public
- Utilities for property: Sewer Available, Water Available
Community & neighborhood
Location
- Region: Holly Ridge
- Subdivision: Not In Subdivision
Other
Other facts
- Listing agreement: Exclusive Right To Sell
- Listing terms: Cash,Conventional,FHA,VA Loan
Price history
| Date | Event | Price |
|---|---|---|
| 5/23/2025 | Sold | $265,000-1.9%$174/sqft |
Source: | ||
| 4/25/2025 | Contingent | $270,000$177/sqft |
Source: | ||
| 4/14/2025 | Listed for sale | $270,000$177/sqft |
Source: | ||
| 3/16/2025 | Pending sale | $270,000$177/sqft |
Source: | ||
| 3/13/2025 | Price change | $270,000-3.6%$177/sqft |
Source: | ||
Public tax history
| Year | Property taxes | Tax assessment |
|---|---|---|
| 2024 | $1,197 | $120,357 |
| 2023 | $1,197 -1% | $120,357 |
| 2022 | $1,210 +16.7% | $120,357 +27.2% |
Find assessor info on the county website
Neighborhood: 28445
Nearby schools
GreatSchools rating
- 5/10Dixon ElementaryGrades: PK-5Distance: 7.8 mi
- 7/10Dixon MiddleGrades: 6-8Distance: 7.6 mi
- 4/10Dixon HighGrades: 9-12Distance: 7.7 mi
Schools provided by the listing agent
- Elementary: Coastal
- Middle: Dixon
- High: Dixon
Source: Hive MLS. This data may not be complete. We recommend contacting the local school district to confirm school assignments for this home.

Get pre-qualified for a loan
At Zillow Home Loans, we can pre-qualify you in as little as 5 minutes with no impact to your credit score.An equal housing lender. NMLS #10287.
Sell for more on Zillow
Get a free Zillow Showcase℠ listing and you could sell for .
$268,800
2% more+ $5,376
With Zillow Showcase(estimated)
$274,176