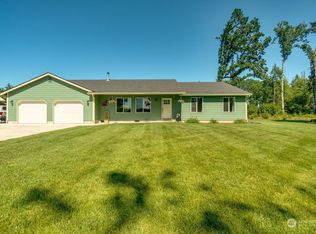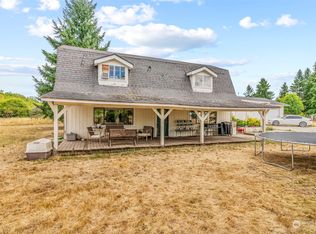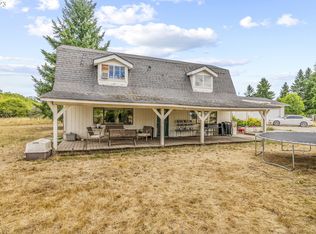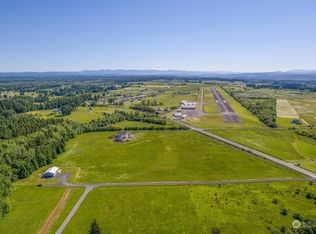Sold
Listed by:
Paula J Burrows,
eXp Realty
Bought with: eXp Realty
$540,000
206 Sareault Road, Toledo, WA 98591
3beds
1,912sqft
Single Family Residence
Built in 1920
5 Acres Lot
$542,600 Zestimate®
$282/sqft
$2,199 Estimated rent
Home value
$542,600
$472,000 - $624,000
$2,199/mo
Zestimate® history
Loading...
Owner options
Explore your selling options
What's special
Experience serene country living on beautiful, usable acreage with this well-designed 3-bedroom, 2-bathroom home. A private guest area offers its own entrance, spacious bedroom, full bath, and walk-in closet—ideal for visitors. The main living area features a kitchen with eating bar, dining space, and both a family and living room for added comfort. Stay comfortable year-round with a ductless heat pump and AC, and enjoy the convenience of high-speed fiber internet. Step outside to a wrap-around covered deck, perfect for outdoor dining or relaxing. The property boasts a large shop, barn, greenhouse, multiple outbuildings, full RV hookup, landscaped grounds, and small ponds. A peaceful retreat with space for it all!
Zillow last checked: 8 hours ago
Listing updated: October 20, 2025 at 04:03am
Listed by:
Paula J Burrows,
eXp Realty
Bought with:
Marius Williams Sr, 121537
eXp Realty
Source: NWMLS,MLS#: 2397470
Facts & features
Interior
Bedrooms & bathrooms
- Bedrooms: 3
- Bathrooms: 2
- Full bathrooms: 2
- Main level bathrooms: 2
- Main level bedrooms: 3
Primary bedroom
- Level: Main
Bedroom
- Level: Main
Bedroom
- Level: Main
Bathroom full
- Level: Main
Bathroom full
- Level: Main
Dining room
- Level: Main
Kitchen with eating space
- Level: Main
Living room
- Level: Main
Heating
- Ductless, Electric
Cooling
- Ductless
Appliances
- Included: Dishwasher(s), Microwave(s), Refrigerator(s), Stove(s)/Range(s)
Features
- Ceiling Fan(s), Walk-In Pantry
- Flooring: Laminate, Carpet
- Has fireplace: No
Interior area
- Total structure area: 1,912
- Total interior livable area: 1,912 sqft
Property
Parking
- Total spaces: 4
- Parking features: Driveway, Off Street, RV Parking
- Covered spaces: 4
Features
- Levels: One
- Stories: 1
- Patio & porch: Ceiling Fan(s), Walk-In Closet(s), Walk-In Pantry
Lot
- Size: 5 Acres
- Features: Barn, Deck, Green House, Outbuildings, RV Parking, Shop
- Topography: Level
Details
- Parcel number: 011359000000
- Zoning description: Jurisdiction: County
- Special conditions: Standard
Construction
Type & style
- Home type: SingleFamily
- Property subtype: Single Family Residence
Materials
- Wood Products
- Foundation: Block
- Roof: Metal
Condition
- Year built: 1920
- Major remodel year: 1966
Utilities & green energy
- Sewer: Septic Tank
- Water: Individual Well
Community & neighborhood
Location
- Region: Toledo
- Subdivision: Toledo
Other
Other facts
- Listing terms: Cash Out,Conventional,FHA,VA Loan
- Cumulative days on market: 44 days
Price history
| Date | Event | Price |
|---|---|---|
| 9/19/2025 | Sold | $540,000$282/sqft |
Source: | ||
| 8/14/2025 | Pending sale | $540,000$282/sqft |
Source: | ||
| 7/23/2025 | Price change | $540,000-1.8%$282/sqft |
Source: | ||
| 7/1/2025 | Listed for sale | $550,000$288/sqft |
Source: | ||
Public tax history
| Year | Property taxes | Tax assessment |
|---|---|---|
| 2024 | $2,869 +27.5% | $500,300 +6.4% |
| 2023 | $2,250 -31% | $470,400 +25.1% |
| 2021 | $3,263 +13.4% | $375,900 +22% |
Find assessor info on the county website
Neighborhood: 98591
Nearby schools
GreatSchools rating
- 4/10Toledo Elementary SchoolGrades: PK-5Distance: 2.8 mi
- 6/10Toledo Middle SchoolGrades: 6-8Distance: 2.6 mi
- 5/10Toledo High SchoolGrades: 9-12Distance: 2.1 mi
Schools provided by the listing agent
- Elementary: Toledo Elem
- Middle: Toledo Mid
- High: Toledo High
Source: NWMLS. This data may not be complete. We recommend contacting the local school district to confirm school assignments for this home.

Get pre-qualified for a loan
At Zillow Home Loans, we can pre-qualify you in as little as 5 minutes with no impact to your credit score.An equal housing lender. NMLS #10287.



