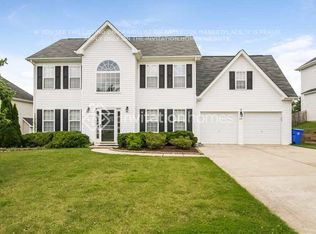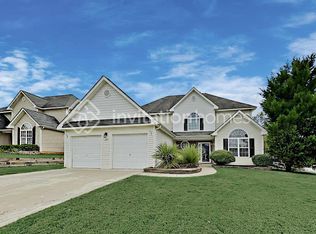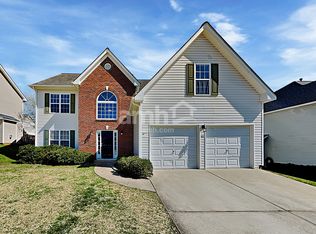Closed
$435,000
206 Scanlon Rd, Mooresville, NC 28115
4beds
2,595sqft
Single Family Residence
Built in 2005
0.21 Acres Lot
$437,300 Zestimate®
$168/sqft
$2,204 Estimated rent
Home value
$437,300
$402,000 - $472,000
$2,204/mo
Zestimate® history
Loading...
Owner options
Explore your selling options
What's special
This is MOVE IN READY w brand new HVAC, new paint, flooring & carpet. Bedroom/full bath downstairs for visitors or in-laws? The the large primary is tucked away upstairs for privacy. Note just off primary is potential for 5th bedroom but currently being used as home office. The "keeping room" off the kitchen is perfect den area or playroom. The formal DR is freshly painted and is the right setting for all the special occasions, it's next to the family rm. The kitchen w large walk in pantry, great counter space, stainless appliances. Garage has an attic w/pull down stairs w tons of storage. One of the best cared for lawns w fenced backyard & double patio.This sidewalk lined, tree surrounded community, 5 mins from Mooresville Graded Schools-Elementary,Middle & High schools.(MGSD Schools) The community boasts community pool, clubhouse & park.Downtown Mooresville w/its amazing parks & restaurants nearby. Also nearby Lake Norman for Lake Living. Access to DYE Creek Greenway.
Zillow last checked: 8 hours ago
Listing updated: April 29, 2025 at 03:08am
Listing Provided by:
Lisa C Newell 704-663-3655,
Lake Norman Realty, Inc.
Bought with:
Juan Restrepo
Keller Williams Connected
Source: Canopy MLS as distributed by MLS GRID,MLS#: 4224431
Facts & features
Interior
Bedrooms & bathrooms
- Bedrooms: 4
- Bathrooms: 3
- Full bathrooms: 3
- Main level bedrooms: 1
Primary bedroom
- Level: Upper
Bedroom s
- Level: Main
Bedroom s
- Level: Upper
Bedroom s
- Level: Upper
Breakfast
- Level: Main
Dining room
- Level: Main
Family room
- Level: Main
Other
- Level: Main
Kitchen
- Level: Main
Laundry
- Level: Upper
Heating
- Central
Cooling
- Central Air
Appliances
- Included: Dishwasher, Disposal, Gas Cooktop, Washer/Dryer
- Laundry: Laundry Room, Upper Level
Features
- Attic Other, Soaking Tub, Walk-In Closet(s), Walk-In Pantry
- Flooring: Carpet, Linoleum, Vinyl
- Doors: Storm Door(s)
- Has basement: No
- Attic: Other,Pull Down Stairs
- Fireplace features: Family Room
Interior area
- Total structure area: 2,595
- Total interior livable area: 2,595 sqft
- Finished area above ground: 2,595
- Finished area below ground: 0
Property
Parking
- Total spaces: 2
- Parking features: Driveway, Garage on Main Level
- Garage spaces: 2
- Has uncovered spaces: Yes
Features
- Levels: Two
- Stories: 2
- Patio & porch: Front Porch, Patio
- Fencing: Back Yard
Lot
- Size: 0.21 Acres
- Features: Corner Lot
Details
- Parcel number: 4665832401.000
- Zoning: RG
- Special conditions: Standard
Construction
Type & style
- Home type: SingleFamily
- Architectural style: Transitional
- Property subtype: Single Family Residence
Materials
- Vinyl
- Foundation: Slab
Condition
- New construction: No
- Year built: 2005
Utilities & green energy
- Sewer: Public Sewer
- Water: City
- Utilities for property: Cable Available, Cable Connected, Electricity Connected
Community & neighborhood
Security
- Security features: Smoke Detector(s)
Community
- Community features: Clubhouse, Picnic Area, Playground, Sidewalks
Location
- Region: Mooresville
- Subdivision: Curtis Pond
HOA & financial
HOA
- Has HOA: Yes
- HOA fee: $500 annually
- Association name: PMI
Other
Other facts
- Listing terms: Cash,Conventional,FHA,VA Loan
- Road surface type: Concrete, Paved
Price history
| Date | Event | Price |
|---|---|---|
| 4/28/2025 | Sold | $435,000+0%$168/sqft |
Source: | ||
| 3/11/2025 | Price change | $434,900-1.2%$168/sqft |
Source: | ||
| 2/22/2025 | Listed for sale | $440,000+116.7%$170/sqft |
Source: | ||
| 7/12/2005 | Sold | $203,000$78/sqft |
Source: Public Record Report a problem | ||
Public tax history
| Year | Property taxes | Tax assessment |
|---|---|---|
| 2025 | $5,016 +1.2% | $417,370 |
| 2024 | $4,956 +0.5% | $417,370 |
| 2023 | $4,932 +40.7% | $417,370 +63.5% |
Find assessor info on the county website
Neighborhood: 28115
Nearby schools
GreatSchools rating
- NARocky River ElementaryGrades: PK-3Distance: 1.2 mi
- 9/10Mooresville MiddleGrades: 7-8Distance: 1.6 mi
- 8/10Mooresville Senior HighGrades: 9-12Distance: 3.3 mi
Schools provided by the listing agent
- Elementary: Rocky River
- Middle: Mooresville
- High: Mooresville
Source: Canopy MLS as distributed by MLS GRID. This data may not be complete. We recommend contacting the local school district to confirm school assignments for this home.
Get a cash offer in 3 minutes
Find out how much your home could sell for in as little as 3 minutes with a no-obligation cash offer.
Estimated market value
$437,300


