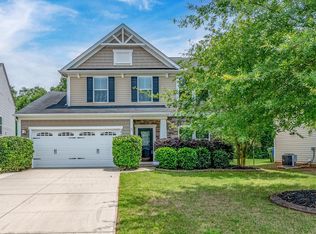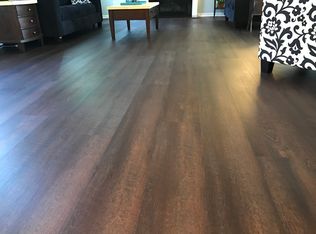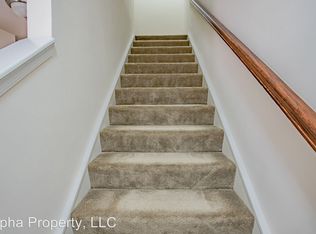Sold for $374,000
$374,000
206 Shale Ct, Greenville, SC 29607
4beds
2,417sqft
Single Family Residence, Residential
Built in ----
8,276.4 Square Feet Lot
$372,700 Zestimate®
$155/sqft
$2,648 Estimated rent
Home value
$372,700
$354,000 - $391,000
$2,648/mo
Zestimate® history
Loading...
Owner options
Explore your selling options
What's special
Beautiful home in a prime location! Conveniently located near I-185 and I-385, with easy access to Main Street Mauldin, Main Street Simpsonville, and just ten miles to Downtown Greenville! Enjoy nearby parks, recreation, and local dining. This meticulously maintained home sits on a quiet cul-de-sac in The Heights, a charming community with sidewalks and a neighborhood pool. The open-concept floor plan features a granite kitchen that any home chef is sure to love, with stainless appliances and plenty of room to prep and entertain. Front office with custom built-ins provides flexibility as work-from-home space, playroom, den, or formal dining. Relax in the spacious primary suite, complete with a HUGE walk-in closet and spa-like ensuite bath. Step outside to the screened-in porch and fully fenced backyard, offering privacy and plenty of space to make it your own. Inspected at owner’s expense, and repairs DONE. This home is truly move-in ready and waiting for YOU—schedule your showing today!
Zillow last checked: 8 hours ago
Listing updated: November 18, 2025 at 09:35am
Listed by:
Samantha Snyder 864-601-4862,
Herlong Sotheby's International Realty
Bought with:
Julie Ellis
Coldwell Banker Caine/Williams
Source: Greater Greenville AOR,MLS#: 1552398
Facts & features
Interior
Bedrooms & bathrooms
- Bedrooms: 4
- Bathrooms: 3
- Full bathrooms: 2
- 1/2 bathrooms: 1
Primary bedroom
- Area: 300
- Dimensions: 15 x 20
Bedroom 2
- Area: 156
- Dimensions: 13 x 12
Bedroom 3
- Area: 208
- Dimensions: 16 x 13
Bedroom 4
- Area: 156
- Dimensions: 12 x 13
Primary bathroom
- Features: Double Sink, Full Bath, Shower-Separate, Tub-Garden, Tub-Separate, Walk-In Closet(s)
- Level: Second
Dining room
- Area: 150
- Dimensions: 15 x 10
Kitchen
- Area: 289
- Dimensions: 17 x 17
Living room
- Area: 300
- Dimensions: 20 x 15
Heating
- Forced Air, Natural Gas
Cooling
- Central Air, Electric
Appliances
- Included: Dishwasher, Disposal, Dryer, Free-Standing Gas Range, Refrigerator, Washer, Microwave, Range Hood, Gas Water Heater, Tankless Water Heater
- Laundry: 2nd Floor, Walk-in, Electric Dryer Hookup, Laundry Room
Features
- Bookcases, Ceiling Fan(s), Ceiling Smooth, Granite Counters, Open Floorplan, Soaking Tub, Pantry
- Flooring: Ceramic Tile, Wood, Luxury Vinyl
- Doors: Storm Door(s)
- Windows: Vinyl/Aluminum Trim, Insulated Windows
- Basement: None
- Attic: Pull Down Stairs
- Number of fireplaces: 1
- Fireplace features: Gas Log, Gas Starter
Interior area
- Total structure area: 2,405
- Total interior livable area: 2,417 sqft
Property
Parking
- Total spaces: 2
- Parking features: Attached, Paved, Concrete
- Attached garage spaces: 2
- Has uncovered spaces: Yes
Features
- Levels: Two
- Stories: 2
- Patio & porch: Patio, Rear Porch
- Fencing: Fenced
Lot
- Size: 8,276 sqft
- Features: Cul-De-Sac, Sloped, 1/2 Acre or Less
Details
- Parcel number: 0583.1101116.00
Construction
Type & style
- Home type: SingleFamily
- Architectural style: Traditional,Craftsman
- Property subtype: Single Family Residence, Residential
Materials
- Stone, Vinyl Siding
- Foundation: Slab
- Roof: Architectural
Utilities & green energy
- Sewer: Public Sewer
- Water: Public
- Utilities for property: Cable Available
Community & neighborhood
Security
- Security features: Smoke Detector(s)
Community
- Community features: Pool
Location
- Region: Greenville
- Subdivision: The Heights
Price history
| Date | Event | Price |
|---|---|---|
| 11/18/2025 | Sold | $374,000-0.2%$155/sqft |
Source: | ||
| 10/17/2025 | Contingent | $374,607$155/sqft |
Source: | ||
| 9/11/2025 | Price change | $374,607-3.9%$155/sqft |
Source: | ||
| 7/10/2025 | Price change | $389,607-2.5%$161/sqft |
Source: | ||
| 5/15/2025 | Price change | $399,607-1.5%$165/sqft |
Source: | ||
Public tax history
| Year | Property taxes | Tax assessment |
|---|---|---|
| 2024 | $2,513 +2% | $347,330 |
| 2023 | $2,463 +71.5% | $347,330 +66% |
| 2022 | $1,436 -0.1% | $209,250 |
Find assessor info on the county website
Neighborhood: 29607
Nearby schools
GreatSchools rating
- 6/10Greenbrier Elementary SchoolGrades: PK-5Distance: 1.1 mi
- 9/10Hillcrest Middle SchoolGrades: 6-8Distance: 3.4 mi
- 10/10Mauldin High SchoolGrades: 9-12Distance: 3.3 mi
Schools provided by the listing agent
- Elementary: Greenbrier
- Middle: Hughes
- High: Southside
Source: Greater Greenville AOR. This data may not be complete. We recommend contacting the local school district to confirm school assignments for this home.
Get a cash offer in 3 minutes
Find out how much your home could sell for in as little as 3 minutes with a no-obligation cash offer.
Estimated market value$372,700
Get a cash offer in 3 minutes
Find out how much your home could sell for in as little as 3 minutes with a no-obligation cash offer.
Estimated market value
$372,700


