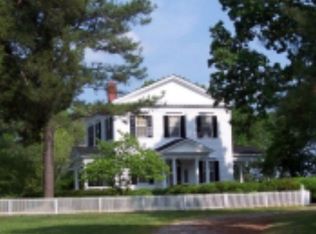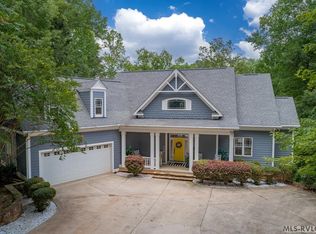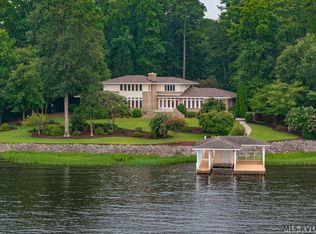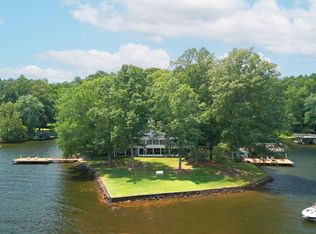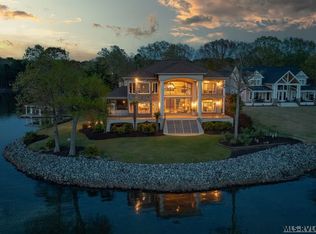Step into Southern charm and timeless elegance at 206 Shaver Road, Macon. A piece of North Carolina history, this breathtaking and meticulously preserved estate dates to circa 1827 with a guest home from the late 1700s. This 45 acre property has been thoughtfully expanded and modernized, offering endless opportunities to its next owner. The main residence offers approx. 5,000 square feet of finished living space, featuring 14-foot ceilings, original wide-plank hardwood floors, as well as four gas-log fireplaces. The home is both elegant and practical, with two elevators providing access to all floors, including a private guest suite above the attached garage. Modern updates include a spacious chef's kitchen with granite countertops and high-end appliances, geothermal heating and cooling, propane backup zones, and a full laundry room. In addition to the main home, the property includes a beautifully restored 1790s guest cabin with one bedroom and full HVAC, ideal for visitors or caretaker use. A three-bay detached garage includes fully finished upstairs living quarters, perfect for a rental, in-law suite, or home office. Equestrians will be captivated by the four-stall horse barn with two tack rooms, expansive paddocks, riding fields, and gently rolling pastures. The land is ideal for training, trail riding, and hosting clinics or retreats.The well-equipped facilities, open land, and infrastructure make this ideal for a boarding or training operation. The opportunities of this property are plentiful & boundless. This home can be purchased with an additional 255 acres of pristine North Carolina countryside, totaling approximately 300 acres with both cleared fields and forested land. This estate is easily accessible from Lake Gaston, Raleigh, Durham and the Virginia border, yet offers complete seclusion and serenity. 206 Shaver Road isn't just a home, it's an opportunity to own a piece of history and create a vision for the future as a private event venue, bed and breakfast, retreat center, family homestead, vacation rental compound or a historical destination. A place for generations to come.
For sale
Price cut: $200K (1/15)
$2,500,000
206 Shaver Rd, Macon, NC 27551
4beds
5,101sqft
Est.:
Single Family Residence, Residential
Built in 1832
45.28 Acres Lot
$2,265,900 Zestimate®
$490/sqft
$-- HOA
What's special
Gas-log fireplacesHorse barnTwo elevatorsGently rolling pasturesThree-bay detached garageOriginal wide-plank hardwood floorsHigh-end appliances
- 179 days |
- 913 |
- 47 |
Zillow last checked: 8 hours ago
Listing updated: January 15, 2026 at 05:42am
Listed by:
Emily Ann Murphy 715-450-7030,
Property Specific, LLC,
Christopher Webb 919-435-3148,
Property Specific, LLC
Source: Doorify MLS,MLS#: 10112846
Tour with a local agent
Facts & features
Interior
Bedrooms & bathrooms
- Bedrooms: 4
- Bathrooms: 5
- Full bathrooms: 3
- 1/2 bathrooms: 2
Heating
- Geothermal, Hot Water, Propane, Zoned
Cooling
- Central Air, Geothermal, Zoned
Appliances
- Included: Dishwasher, Dryer, Electric Oven, Electric Range, Electric Water Heater, Free-Standing Refrigerator, Microwave, Stainless Steel Appliance(s), Washer, Water Purifier, Water Softener
- Laundry: In Garage, Laundry Room, Main Level
Features
- Apartment/Suite, Bathtub/Shower Combination, Beamed Ceilings, Bookcases, Built-in Features, Pantry, Crown Molding, Dining L, Dressing Room, Dual Closets, Elevator, Entrance Foyer, Granite Counters, High Ceilings, Kitchen Island, Natural Woodwork, Room Over Garage, Separate Shower, Smooth Ceilings, Walk-In Closet(s), Walk-In Shower
- Flooring: Hardwood, Wood
- Basement: Crawl Space, Storage Space, Unfinished
Interior area
- Total structure area: 5,101
- Total interior livable area: 5,101 sqft
- Finished area above ground: 5,101
- Finished area below ground: 0
Property
Parking
- Total spaces: 4
- Parking features: Additional Parking, Attached, Driveway, Garage, Gravel
- Attached garage spaces: 4
Accessibility
- Accessibility features: Accessible Bedroom, Accessible Elevator Installed
Features
- Levels: Two
- Stories: 2
- Patio & porch: Side Porch
- Exterior features: Private Yard, Rain Gutters
- Has view: Yes
Lot
- Size: 45.28 Acres
- Features: Agricultural, Farm, Hardwood Trees, Pond on Lot, Private, Views, Wooded
Details
- Additional structures: Barn(s), Garage(s), Guest House, Outbuilding, Second Garage, Shed(s), Stable(s), Workshop
- Parcel number: 26670 & 25021
- Special conditions: Standard
Construction
Type & style
- Home type: SingleFamily
- Architectural style: Georgian, Local Historic Designation, National Historic Designation, Williamsburg
- Property subtype: Single Family Residence, Residential
Materials
- Plaster, Wood Siding
- Foundation: Combination
- Roof: Metal
Condition
- New construction: No
- Year built: 1832
Utilities & green energy
- Sewer: Septic Tank
- Water: Well
Community & HOA
Community
- Subdivision: Not in a Subdivision
HOA
- Has HOA: No
Location
- Region: Macon
Financial & listing details
- Price per square foot: $490/sqft
- Tax assessed value: $592,102
- Annual tax amount: $6,334
- Date on market: 7/31/2025
Estimated market value
$2,265,900
$2.15M - $2.38M
$4,422/mo
Price history
Price history
| Date | Event | Price |
|---|---|---|
| 1/15/2026 | Price change | $2,500,000-7.4%$490/sqft |
Source: | ||
| 7/31/2025 | Listed for sale | $2,700,000$529/sqft |
Source: | ||
| 6/30/2025 | Listing removed | $2,700,000$529/sqft |
Source: | ||
| 2/14/2023 | Listed for sale | $2,700,000-20.6%$529/sqft |
Source: | ||
| 2/13/2023 | Listing removed | -- |
Source: | ||
Public tax history
Public tax history
| Year | Property taxes | Tax assessment |
|---|---|---|
| 2024 | $5,532 | $592,102 |
| 2023 | $5,532 | $592,102 |
| 2022 | $5,532 | $592,102 |
Find assessor info on the county website
BuyAbility℠ payment
Est. payment
$14,947/mo
Principal & interest
$12301
Property taxes
$1771
Home insurance
$875
Climate risks
Neighborhood: 27551
Nearby schools
GreatSchools rating
- 1/10Mariam Boyd ElementaryGrades: PK-5Distance: 3.7 mi
- 2/10Warren County MiddleGrades: 6-8Distance: 5.3 mi
- 8/10Warren Early College HighGrades: 9-12Distance: 3.6 mi
Schools provided by the listing agent
- Elementary: Warren - Vaughan
- Middle: Warren - Warren
- High: Warren - Warren High
Source: Doorify MLS. This data may not be complete. We recommend contacting the local school district to confirm school assignments for this home.
- Loading
- Loading
