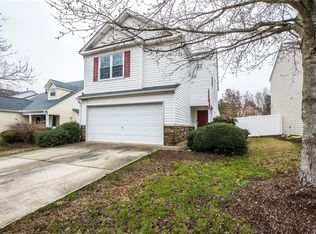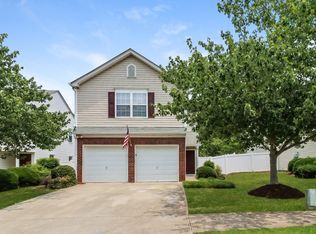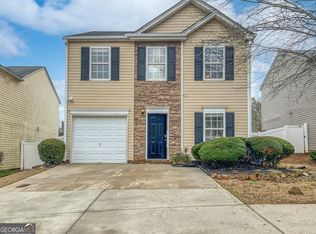Closed
$280,000
206 Silver Ridge Dr, Dallas, GA 30157
3beds
1,416sqft
Single Family Residence
Built in 2002
6,098.4 Square Feet Lot
$274,400 Zestimate®
$198/sqft
$1,683 Estimated rent
Home value
$274,400
$258,000 - $291,000
$1,683/mo
Zestimate® history
Loading...
Owner options
Explore your selling options
What's special
Come on in and explore this charming 3-bedroom, 2.5-bathroom residence nestled within the esteemed Silver Ridge community of Dallas GA. Meticulously cared for by its original owner since construction, this home boasts thoughtful updates including fresh paint, luxurious LVP flooring, and plush new carpeting throughout. The seamless flow of the open-concept design is sure to impress. The kitchen features a built-in breakfast bar that effortlessly transitions into the dining area, perfect for casual meals or entertaining guests. On the main level, two well-appointed bedrooms share a full hall bathroom, while guests can conveniently access the powder room. Ascend the stairs to discover the expansive primary suite, complete with a generously sized bedroom, en-suite bath, and a spacious walk-in closet with additional storage in the attic. Step outside to the private patio and fenced backyard, offering ample space for outdoor activities and relaxation amidst the tranquility of the Silver Ridge community. Residents of Silver Ridge enjoy access to a plethora of community amenities including a clubhouse, pool, lighted tennis courts, and playground, fostering a strong sense of community and providing endless opportunities for recreation and socialization. Conveniently situated near shopping, dining, and the picturesque Silver Comet Trail, this home offers the perfect blend of comfort and convenience. Additionally, the HOA ensures hassle-free living by managing front yard maintenance, community amenities, and exterior upkeep. With no rental restrictions, this property presents an exceptional opportunity for discerning homeowners and savvy investors alike.
Zillow last checked: 8 hours ago
Listing updated: May 15, 2024 at 08:04am
Listed by:
Sean McKinnon 7707573582,
Keller Williams Realty
Bought with:
Cathy Sisroe, 429097
BHGRE Metro Brokers
Source: GAMLS,MLS#: 10276072
Facts & features
Interior
Bedrooms & bathrooms
- Bedrooms: 3
- Bathrooms: 3
- Full bathrooms: 2
- 1/2 bathrooms: 1
- Main level bathrooms: 1
- Main level bedrooms: 2
Kitchen
- Features: Breakfast Area, Breakfast Bar, Pantry
Heating
- Central, Natural Gas
Cooling
- Central Air
Appliances
- Included: Dishwasher, Disposal, Electric Water Heater, Refrigerator
- Laundry: In Kitchen
Features
- Walk-In Closet(s)
- Flooring: Carpet, Laminate
- Windows: Double Pane Windows
- Basement: None
- Attic: Pull Down Stairs
- Number of fireplaces: 1
- Fireplace features: Family Room, Gas Log
- Common walls with other units/homes: No Common Walls
Interior area
- Total structure area: 1,416
- Total interior livable area: 1,416 sqft
- Finished area above ground: 1,416
- Finished area below ground: 0
Property
Parking
- Total spaces: 2
- Parking features: Garage, Off Street
- Has garage: Yes
Features
- Levels: Two
- Stories: 2
- Patio & porch: Patio, Porch
- Fencing: Back Yard,Fenced
- Waterfront features: No Dock Or Boathouse
- Body of water: None
Lot
- Size: 6,098 sqft
- Features: Level
- Residential vegetation: Grassed
Details
- Parcel number: 53060
- Special conditions: As Is
Construction
Type & style
- Home type: SingleFamily
- Architectural style: Traditional
- Property subtype: Single Family Residence
Materials
- Vinyl Siding
- Foundation: Slab
- Roof: Composition
Condition
- Resale
- New construction: No
- Year built: 2002
Utilities & green energy
- Electric: 220 Volts
- Sewer: Public Sewer
- Water: Public
- Utilities for property: Cable Available, Electricity Available, High Speed Internet, Natural Gas Available, Phone Available, Sewer Available, Underground Utilities, Water Available
Community & neighborhood
Security
- Security features: Smoke Detector(s)
Community
- Community features: Clubhouse, Playground, Pool, Sidewalks, Street Lights
Location
- Region: Dallas
- Subdivision: Silver Ridge
HOA & financial
HOA
- Has HOA: Yes
- HOA fee: $640 annually
- Services included: Maintenance Grounds, Swimming
Other
Other facts
- Listing agreement: Exclusive Right To Sell
- Listing terms: 1031 Exchange,Cash,Conventional,FHA
Price history
| Date | Event | Price |
|---|---|---|
| 5/15/2024 | Sold | $280,000-1.8%$198/sqft |
Source: | ||
| 4/11/2024 | Pending sale | $285,000$201/sqft |
Source: | ||
| 4/4/2024 | Listed for sale | $285,000+0%$201/sqft |
Source: | ||
| 3/16/2024 | Listing removed | $284,900$201/sqft |
Source: | ||
| 2/19/2024 | Price change | $284,900-9.5%$201/sqft |
Source: | ||
Public tax history
| Year | Property taxes | Tax assessment |
|---|---|---|
| 2025 | $3,261 +113.2% | $107,096 -4.5% |
| 2024 | $1,530 +15.3% | $112,116 +1.7% |
| 2023 | $1,326 +5% | $110,216 +22.3% |
Find assessor info on the county website
Neighborhood: 30157
Nearby schools
GreatSchools rating
- 4/10Allgood Elementary SchoolGrades: PK-5Distance: 2.9 mi
- 5/10Herschel Jones Middle SchoolGrades: 6-8Distance: 2.5 mi
- 4/10Paulding County High SchoolGrades: 9-12Distance: 1.4 mi
Schools provided by the listing agent
- Elementary: Allgood
- Middle: Herschel Jones
- High: Paulding County
Source: GAMLS. This data may not be complete. We recommend contacting the local school district to confirm school assignments for this home.
Get a cash offer in 3 minutes
Find out how much your home could sell for in as little as 3 minutes with a no-obligation cash offer.
Estimated market value
$274,400


