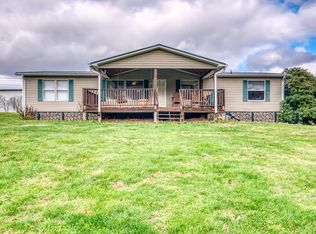Sold for $175,000
$175,000
206 Spring Hollow Rd, Marion, VA 24354
3beds
1,428sqft
Single Family Residence
Built in 1973
0.39 Acres Lot
$176,200 Zestimate®
$123/sqft
$1,283 Estimated rent
Home value
$176,200
Estimated sales range
Not available
$1,283/mo
Zestimate® history
Loading...
Owner options
Explore your selling options
What's special
BUYER CLOSING COST SUPPORT - Seller is offering 5% buyer incentive toward buyer's closing costs **Completely Remodeled | Move-In Ready | Captivating Mountain Views** Welcome to 206 Spring Hollow Rd—a stunningly renovated three-bedroom, one-bath sanctuary nestled in a tranquil, secluded setting. This home invites you to embrace peace and privacy while savoring breathtaking mountain vistas from every angle. Meticulously reimagined from top to bottom, every detail has been curated to blend modern comfort, energy efficiency, and timeless style. Step inside to discover a bright, open-concept floor plan flooded with natural light. Fresh sheetrock and luxurious new flooring create a seamless flow throughout the living spaces, while the brand-new kitchen is a chef's dream—showcasing sleek stainless steel appliances, contemporary finishes, and ample cabinetry for effortless entertaining. Energy efficiency is at the heart of this transformation, with blown-in attic insulation, spray foam in the foundation, and upgraded insulation in all exterior walls ensuring year-round comfort and lower utility bills. The home is further enhanced by a new 200-amp electrical service, a state-of-the-art heat pump system, and energy-efficient windows installed throughout. The fully remodeled bathroom offers a spa-like retreat, featuring modern fixtures and elegant tilework. Every upgrade has been thoughtfully selected to provide both beauty and functionality, making this home truly move-in ready. Whether you're seeking a serene getaway, a low-maintenance primary residence, or a stylish modern haven with character and comfort, this property offers the perfect blend of all three. Don't miss your opportunity to experience this remarkable transformation—schedule your private showing today! IT IS THE SOLE RESPONSIBILITY OF BUYER AND BUYER AGENT TO VERIFY ALL INFORMATION CONTAINED HEREIN.
Zillow last checked: 8 hours ago
Listing updated: December 16, 2025 at 07:33am
Listed by:
Jim Griffin 423-482-0743,
LPT Realty LLC
Bought with:
Jim Griffin, 0225219442
LPT Realty LLC
Source: SWVAR,MLS#: 100532
Facts & features
Interior
Bedrooms & bathrooms
- Bedrooms: 3
- Bathrooms: 1
- Full bathrooms: 1
Primary bedroom
- Level: First
Bedroom 2
- Level: First
Bedroom 3
- Level: First
Bathroom
- Level: First
Dining room
- Level: First
Family room
- Level: First
Kitchen
- Level: First
Living room
- Level: First
Basement
- Area: 1036
Heating
- Central, Heat Pump
Cooling
- Central Air, Heat Pump
Appliances
- Included: Dishwasher, Refrigerator
- Laundry: In Basement
Features
- Newer Paint
- Flooring: Newer Floor Covering
- Windows: Insulated Windows
- Basement: Full,Interior Entry,Unfinished
- Has fireplace: No
- Fireplace features: None
Interior area
- Total structure area: 2,464
- Total interior livable area: 1,428 sqft
- Finished area above ground: 1,428
- Finished area below ground: 1,036
Property
Parking
- Parking features: None
Features
- Patio & porch: Open Deck
- Exterior features: Other
- Water view: None
- Waterfront features: None
Lot
- Size: 0.39 Acres
Details
- Parcel number: 67A188C
- Zoning: RES
Construction
Type & style
- Home type: SingleFamily
- Architectural style: Ranch
- Property subtype: Single Family Residence
Materials
- Vinyl Siding, Dry Wall
- Foundation: Block, Concrete Perimeter
- Roof: Metal
Condition
- Year built: 1973
Utilities & green energy
- Sewer: Septic Tank
- Water: Public
- Utilities for property: Natural Gas Not Available
Community & neighborhood
Security
- Security features: Smoke Detector(s)
Location
- Region: Marion
- Subdivision: Southfork Cn
Price history
| Date | Event | Price |
|---|---|---|
| 10/29/2025 | Sold | $175,000-5.4%$123/sqft |
Source: | ||
| 9/19/2025 | Contingent | $185,000$130/sqft |
Source: | ||
| 9/19/2025 | Pending sale | $185,000$130/sqft |
Source: TVRMLS #9982835 Report a problem | ||
| 8/25/2025 | Price change | $185,000-7.5%$130/sqft |
Source: | ||
| 7/21/2025 | Price change | $199,900-18.4%$140/sqft |
Source: TVRMLS #9982835 Report a problem | ||
Public tax history
| Year | Property taxes | Tax assessment |
|---|---|---|
| 2024 | $707 +15.9% | $119,900 +45.3% |
| 2023 | $611 | $82,500 |
| 2022 | $611 | $82,500 |
Find assessor info on the county website
Neighborhood: 24354
Nearby schools
GreatSchools rating
- 7/10Sugar Grove CombinedGrades: PK-5Distance: 7.8 mi
- 3/10Marion Middle SchoolGrades: 6-8Distance: 6.1 mi
- 6/10Marion Senior High SchoolGrades: 9-12Distance: 6.4 mi
Schools provided by the listing agent
- Elementary: Sugar Grove
- Middle: Sugar Grove
- High: Marion Senior
Source: SWVAR. This data may not be complete. We recommend contacting the local school district to confirm school assignments for this home.
Get pre-qualified for a loan
At Zillow Home Loans, we can pre-qualify you in as little as 5 minutes with no impact to your credit score.An equal housing lender. NMLS #10287.
