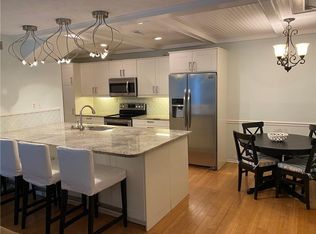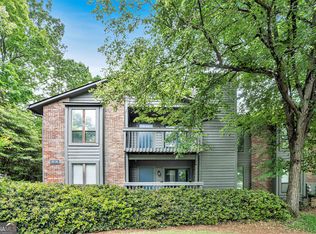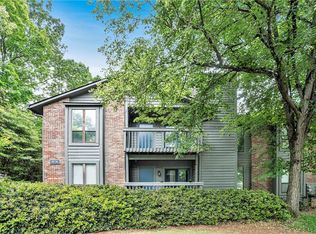Closed
Zestimate®
$275,000
206 Tuxworth Cir, Decatur, GA 30033
2beds
--sqft
Condominium
Built in 1983
-- sqft lot
$275,000 Zestimate®
$--/sqft
$1,666 Estimated rent
Home value
$275,000
$259,000 - $292,000
$1,666/mo
Zestimate® history
Loading...
Owner options
Explore your selling options
What's special
This top-floor unit in Tuxworth Springs was meticulously renovated in 2022 and includes stainless steel appliances, granite countertops and Shaker cabinetry in the kitchen as well as full-sized washer & dryer in the laundry room. Both bathrooms have been renovated with the primary bath featuring a frameless walk-in shower, tile floors and quartz vanity. The guest bathroom has been updated with new tile surrounding the shower/tub and a new vanity as well. The living area features luxury vinyl plank floors and new carpeting has been installed in both bedrooms. Ceiling fans, new fixtures and new interior doors all combine to deliver a fully updated condo experience. Enjoy your favorite beverage on the private balcony, facing the greenspace that Tuxworth is known for. Community amenities include a swimming pool, tennis courts, a dog park and, most importantly, reasonable monthly HOA fees. With proximity to shopping at Sprouts, Whole Foods & Aldi, the restaurants of downtown Decatur as well as a short commute to both Emory and the CDC, this exceptional condo is ready to welcome you home! Owner may consider Lease Purchase Option!
Zillow last checked: 8 hours ago
Listing updated: January 16, 2026 at 11:04am
Listed by:
Sebastian Castro 470-354-6591,
Point Honors & Associates, Realtors
Bought with:
Jon Huff, 289243
Keller Williams Realty
Source: GAMLS,MLS#: 10605297
Facts & features
Interior
Bedrooms & bathrooms
- Bedrooms: 2
- Bathrooms: 2
- Full bathrooms: 2
- Main level bathrooms: 2
- Main level bedrooms: 2
Kitchen
- Features: Breakfast Bar, Walk-in Pantry
Heating
- Central
Cooling
- Ceiling Fan(s), Central Air
Appliances
- Included: Dishwasher, Dryer, Gas Water Heater, Microwave, Refrigerator, Washer
- Laundry: Other
Features
- Roommate Plan, Split Bedroom Plan, Walk-In Closet(s)
- Flooring: Other
- Basement: None
- Number of fireplaces: 1
- Fireplace features: Family Room
- Common walls with other units/homes: 2+ Common Walls
Interior area
- Total structure area: 0
- Finished area above ground: 0
- Finished area below ground: 0
Property
Parking
- Total spaces: 2
- Parking features: Off Street
Features
- Levels: One
- Stories: 1
- Patio & porch: Deck
- Exterior features: Balcony, Other
- Body of water: None
Lot
- Size: 1,176 sqft
- Features: Other
Details
- Parcel number: 18 062 10 038
Construction
Type & style
- Home type: Condo
- Architectural style: Traditional
- Property subtype: Condominium
- Attached to another structure: Yes
Materials
- Wood Siding
- Foundation: Slab
- Roof: Other
Condition
- Updated/Remodeled
- New construction: No
- Year built: 1983
Utilities & green energy
- Electric: 220 Volts
- Sewer: Public Sewer
- Water: Public
- Utilities for property: Cable Available, Electricity Available, Natural Gas Available, Sewer Available, Water Available
Community & neighborhood
Security
- Security features: Carbon Monoxide Detector(s), Smoke Detector(s)
Community
- Community features: Pool, Tennis Court(s)
Location
- Region: Decatur
- Subdivision: Tuxworth Springs
HOA & financial
HOA
- Has HOA: Yes
- HOA fee: $3,912 annually
- Services included: Other
Other
Other facts
- Listing agreement: Exclusive Right To Sell
Price history
| Date | Event | Price |
|---|---|---|
| 1/15/2026 | Sold | $275,000 |
Source: | ||
| 12/27/2025 | Pending sale | $275,000 |
Source: | ||
| 10/30/2025 | Price change | $275,000-1.8% |
Source: | ||
| 9/17/2025 | Price change | $279,900-1.8% |
Source: | ||
| 9/12/2025 | Listed for sale | $285,000 |
Source: | ||
Public tax history
| Year | Property taxes | Tax assessment |
|---|---|---|
| 2025 | -- | $108,280 |
| 2024 | $4,785 +3.3% | $108,280 +3.4% |
| 2023 | $4,634 +31.1% | $104,720 +30.9% |
Find assessor info on the county website
Neighborhood: North Decatur
Nearby schools
GreatSchools rating
- 7/10Fernbank Elementary SchoolGrades: PK-5Distance: 2.1 mi
- 5/10Druid Hills Middle SchoolGrades: 6-8Distance: 1.8 mi
- 6/10Druid Hills High SchoolGrades: 9-12Distance: 1.7 mi
Schools provided by the listing agent
- Elementary: Fernbank
- Middle: Druid Hills
- High: Druid Hills
Source: GAMLS. This data may not be complete. We recommend contacting the local school district to confirm school assignments for this home.
Get a cash offer in 3 minutes
Find out how much your home could sell for in as little as 3 minutes with a no-obligation cash offer.
Estimated market value
$275,000


