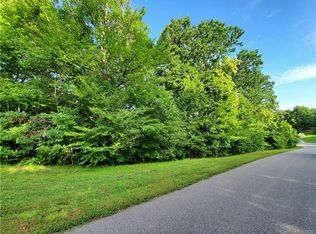Closed
$610,000
206 View Ridge Pkwy, Leicester, NC 28748
2beds
3,395sqft
Single Family Residence
Built in 2006
1.13 Acres Lot
$606,100 Zestimate®
$180/sqft
$3,206 Estimated rent
Home value
$606,100
$545,000 - $673,000
$3,206/mo
Zestimate® history
Loading...
Owner options
Explore your selling options
What's special
Experience mountain living in the gated Blue Mist Farms community of Leicester. This stunning 3-bed, 2.5-bath home offers nearly 4,000 sq ft on over an acre of wooded privacy. Enjoy vaulted ceilings, hardwood floors, and a spacious deck with mountain views. Community amenities include a pool, clubhouse, tennis courts, and walking trails. Located just minutes from downtown Asheville, offering both tranquility and convenience in a beautiful mountain setting.
Zillow last checked: 8 hours ago
Listing updated: December 09, 2025 at 11:00am
Listing Provided by:
Nick Huscroft 330-249-3499,
Chosen Realty of NC LLC
Bought with:
Marilyn Wright
Premier Sotheby’s International Realty
Source: Canopy MLS as distributed by MLS GRID,MLS#: 4320262
Facts & features
Interior
Bedrooms & bathrooms
- Bedrooms: 2
- Bathrooms: 3
- Full bathrooms: 2
- 1/2 bathrooms: 1
- Main level bedrooms: 2
Primary bedroom
- Level: Main
Heating
- Heat Pump
Cooling
- Central Air
Appliances
- Included: Dishwasher, Microwave, Oven, Washer/Dryer
- Laundry: Laundry Closet
Features
- Has basement: No
- Fireplace features: Gas Log, Gas Vented, Great Room
Interior area
- Total structure area: 3,395
- Total interior livable area: 3,395 sqft
- Finished area above ground: 3,395
- Finished area below ground: 0
Property
Parking
- Total spaces: 2
- Parking features: Driveway, Attached Garage, Garage on Main Level
- Attached garage spaces: 2
- Has uncovered spaces: Yes
Features
- Levels: One
- Stories: 1
Lot
- Size: 1.13 Acres
Details
- Parcel number: 869965515900000
- Zoning: OU
- Special conditions: Standard
Construction
Type & style
- Home type: SingleFamily
- Property subtype: Single Family Residence
Materials
- Stone
- Foundation: Slab
Condition
- New construction: No
- Year built: 2006
Utilities & green energy
- Sewer: Septic Installed
- Water: Well
Community & neighborhood
Location
- Region: Leicester
- Subdivision: Blue Mist Farms
HOA & financial
HOA
- Has HOA: Yes
- HOA fee: $1,220 annually
- Association name: Cedar Management Group
Other
Other facts
- Road surface type: Concrete, Paved
Price history
| Date | Event | Price |
|---|---|---|
| 12/9/2025 | Sold | $610,000+9.1%$180/sqft |
Source: | ||
| 11/14/2025 | Pending sale | $559,000$165/sqft |
Source: | ||
| 11/8/2025 | Listed for sale | $559,000+26.8%$165/sqft |
Source: | ||
| 10/21/2025 | Sold | $441,000-38.3%$130/sqft |
Source: Public Record Report a problem | ||
| 9/6/2025 | Listed for sale | $715,000-7.7%$211/sqft |
Source: | ||
Public tax history
| Year | Property taxes | Tax assessment |
|---|---|---|
| 2025 | $3,634 +4.4% | $529,100 |
| 2024 | $3,481 +3.9% | $529,100 +0.8% |
| 2023 | $3,351 +1.6% | $525,000 |
Find assessor info on the county website
Neighborhood: 28748
Nearby schools
GreatSchools rating
- 5/10Leicester ElementaryGrades: PK-4Distance: 3.8 mi
- 6/10Clyde A Erwin Middle SchoolGrades: 7-8Distance: 5.2 mi
- 3/10Clyde A Erwin HighGrades: PK,9-12Distance: 5 mi
Get pre-qualified for a loan
At Zillow Home Loans, we can pre-qualify you in as little as 5 minutes with no impact to your credit score.An equal housing lender. NMLS #10287.
