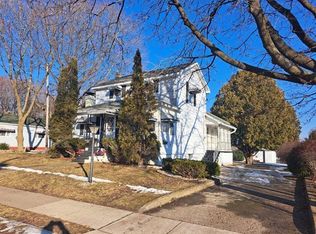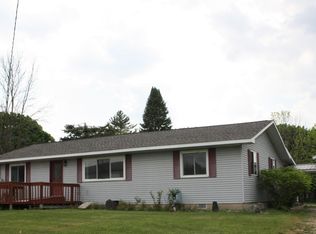Sold for $166,500
$166,500
206 W Dunlop Rd, Clare, MI 48617
3beds
1,235sqft
Single Family Residence
Built in 1948
0.3 Acres Lot
$124,200 Zestimate®
$135/sqft
$1,244 Estimated rent
Home value
$124,200
$97,000 - $149,000
$1,244/mo
Zestimate® history
Loading...
Owner options
Explore your selling options
What's special
Warm & Inviting is the best way to describe this charming 3 bedroom ranch with a spacious floor plan. This home has been beautifully renovated/updated in the last 10 months. Move in ready with immediate possession. NEW: windows-siding-bath-kitchen (including New LG appliances). Original Hardwood floors in the LR and bedrooms. The kitchen/laundry, bath & sitting room have new Vinyl Plank flooring. Freshly painted from top to bottom. Bedrooms & Bath have all new doors including closets. NEW Electrical Panel and new plugs and switches throughout. Partial new plumbing. Nice landscaping with this 66x198 lot provides lots of room for the kids and pets to play. The full basement provides expansive storage!
Zillow last checked: 8 hours ago
Listing updated: September 25, 2024 at 12:48pm
Listed by:
Tustyn Yarger 989-588-1238,
PEYTON PROPERTIES, LLC
Bought with:
Shelley Dixon, 6506039805
FIRST CHOICE REALTY
Source: MiRealSource,MLS#: 50146714 Originating MLS: Clare Gladwin Board of REALTORS
Originating MLS: Clare Gladwin Board of REALTORS
Facts & features
Interior
Bedrooms & bathrooms
- Bedrooms: 3
- Bathrooms: 1
- Full bathrooms: 1
- Main level bathrooms: 1
- Main level bedrooms: 3
Bedroom 1
- Features: Wood
- Level: Main
- Area: 110
- Dimensions: 11 x 10
Bedroom 2
- Features: Wood
- Level: Main
- Area: 100
- Dimensions: 10 x 10
Bedroom 3
- Features: Wood
- Level: Main
- Area: 100
- Dimensions: 10 x 10
Bathroom 1
- Features: Vinyl
- Level: Main
Dining room
- Features: Wood
- Level: Main
- Area: 169
- Dimensions: 13 x 13
Kitchen
- Features: Vinyl
- Level: Main
- Area: 182
- Dimensions: 14 x 13
Living room
- Features: Wood
- Level: Main
- Area: 165
- Dimensions: 15 x 11
Office
- Level: Main
- Area: 104
- Dimensions: 13 x 8
Heating
- Forced Air, Natural Gas
Cooling
- Window Unit(s)
Appliances
- Included: Bar Fridge, Dishwasher, Dryer, Microwave, Range/Oven, Refrigerator, Washer
- Laundry: Main Level
Features
- Flooring: Hardwood, Wood, Vinyl
- Basement: Block,Full
- Number of fireplaces: 1
- Fireplace features: Living Room
Interior area
- Total structure area: 2,470
- Total interior livable area: 1,235 sqft
- Finished area above ground: 1,235
- Finished area below ground: 0
Property
Features
- Levels: One
- Stories: 1
- Patio & porch: Patio, Porch
- Frontage type: Road
- Frontage length: 66
Lot
- Size: 0.30 Acres
- Dimensions: 66 x 198
- Features: Deep Lot - 150+ Ft., Large Lot - 65+ Ft., Subdivision, City Lot
Details
- Parcel number: 05108601300
- Special conditions: Private
Construction
Type & style
- Home type: SingleFamily
- Architectural style: Ranch
- Property subtype: Single Family Residence
Materials
- Vinyl Siding
- Foundation: Basement
Condition
- New construction: No
- Year built: 1948
Utilities & green energy
- Sewer: Public Sanitary
- Water: Public
Community & neighborhood
Location
- Region: Clare
- Subdivision: City Of Clare
Other
Other facts
- Listing agreement: Exclusive Right To Sell
- Listing terms: Cash,Conventional
- Road surface type: Paved
Price history
| Date | Event | Price |
|---|---|---|
| 9/24/2024 | Sold | $166,500-7.4%$135/sqft |
Source: | ||
| 8/14/2024 | Contingent | $179,900$146/sqft |
Source: | ||
| 7/26/2024 | Price change | $179,900-5.3%$146/sqft |
Source: | ||
| 7/12/2024 | Listed for sale | $189,900$154/sqft |
Source: | ||
| 7/6/2024 | Contingent | $189,900$154/sqft |
Source: | ||
Public tax history
| Year | Property taxes | Tax assessment |
|---|---|---|
| 2025 | $1,882 +31% | $47,200 +10% |
| 2024 | $1,437 | $42,900 +14.7% |
| 2023 | -- | $37,400 +17.2% |
Find assessor info on the county website
Neighborhood: 48617
Nearby schools
GreatSchools rating
- 6/10Clare Middle SchoolGrades: 5-8Distance: 0.6 mi
- 9/10Clare High SchoolGrades: 9-12Distance: 0.8 mi
- 6/10Clare Primary SchoolGrades: K-4Distance: 0.7 mi
Schools provided by the listing agent
- Elementary: Clare
- Middle: Clare
- High: Clare
- District: Clare Public Schools
Source: MiRealSource. This data may not be complete. We recommend contacting the local school district to confirm school assignments for this home.

Get pre-qualified for a loan
At Zillow Home Loans, we can pre-qualify you in as little as 5 minutes with no impact to your credit score.An equal housing lender. NMLS #10287.

