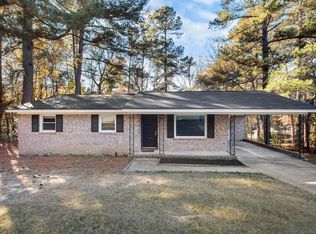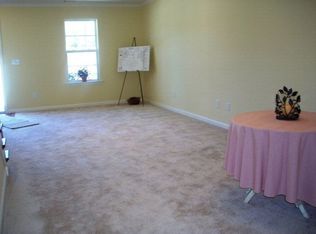Sold for $278,355
$278,355
206 W Five Notch Rd, North Augusta, SC 29841
5beds
2,079sqft
Single Family Residence
Built in 1970
0.44 Acres Lot
$278,400 Zestimate®
$134/sqft
$2,234 Estimated rent
Home value
$278,400
$264,000 - $292,000
$2,234/mo
Zestimate® history
Loading...
Owner options
Explore your selling options
What's special
Updated Brick Home with 5 Bedrooms, 3 Bathrooms, and Finished Basement in North Augusta minutes to the North Augusta Greenway. If you have not explored 206 West Five Notch Road yet, this is your chance to see what makes it such a strong value in today's market. This fully renovated all-brick home offers space, upgrades, and a location that supports everyday living and long-term flexibility.
Inside, you will find a bright and open floor plan with beautiful red oak hardwood floors and large windows that allow natural light to pour in. The remodeled kitchen features quartz countertops, stainless steel appliances, tile backsplash, soft-close cabinetry, and stylish gold-tone hardware. It is designed to be both functional and inviting.
The main level includes three bedrooms and two full bathrooms, including a comfortable primary suite. A separate home office provides a quiet space for work or study, and the spacious laundry room is located just off the kitchen for easy access.
Downstairs, the finished walk-out basement adds two more bedrooms, a full bathroom, a large storage area, and a private entrance. This flexible space is ideal for guests, multi-generational living, hobbies, or even a home-based business.
Major systems have been replaced within the last two years, including the roof, HVAC, tankless water heater, windows, doors, gutters, lighting, and fixtures. The large backyard includes a newer deck for outdoor enjoyment and entertaining.
Although the home faces a main road, it offers rear driveway access from a quiet subdivision street, making daily comings and goings much easier.
Located just minutes from the North Augusta Greenway, Downtown North Augusta, Fort Gordon, SRS, the Medical District, and key employers, this property combines convenience with comfort.
If you are seeking a move-in ready home with generous space, updated systems, and a prime location, this is one to visit in person. Schedule your showing today and come see the value for yourself.
Zillow last checked: 9 hours ago
Listing updated: January 19, 2026 at 11:40am
Listed by:
Anne Turner 706-250-1517,
Weichert, Realtors - Cornerstone
Bought with:
Comp Agent Not Member
For COMP Purposes Only
Source: Aiken MLS,MLS#: 218694
Facts & features
Interior
Bedrooms & bathrooms
- Bedrooms: 5
- Bathrooms: 3
- Full bathrooms: 3
Bedroom 2
- Level: Main
- Area: 120
- Dimensions: 12 x 10
Bedroom 3
- Level: Main
- Area: 90
- Dimensions: 9 x 10
Bedroom 4
- Level: Lower
- Area: 143
- Dimensions: 11 x 13
Bonus room
- Level: Main
- Area: 99
- Dimensions: 9 x 11
Dining room
- Level: Main
- Area: 144
- Dimensions: 12 x 12
Kitchen
- Level: Main
- Area: 156
- Dimensions: 13 x 12
Laundry
- Level: Main
- Area: 65
- Dimensions: 13 x 5
Living room
- Level: Main
- Area: 187
- Dimensions: 17 x 11
Other
- Level: Lower
- Area: 150
- Dimensions: 15 x 10
Heating
- Gas Pack, Natural Gas
Cooling
- Attic Fan, Central Air, Whole House Fan
Appliances
- Included: Microwave, Range, Tankless Water Heater, Refrigerator, Dishwasher, Disposal
Features
- Bedroom on 1st Floor, Ceiling Fan(s), Eat-in Kitchen, Cable Internet
- Flooring: Ceramic Tile, Hardwood
- Basement: See Remarks,Exterior Entry,Finished,Heated,Interior Entry,Partial,Patio,Walk-Out Access
- Has fireplace: No
Interior area
- Total structure area: 2,079
- Total interior livable area: 2,079 sqft
- Finished area above ground: 2,079
- Finished area below ground: 650
Property
Parking
- Total spaces: 1
- Parking features: Carport, Driveway, Paved
- Carport spaces: 1
- Has uncovered spaces: Yes
Features
- Levels: One and One Half
- Patio & porch: Deck, Patio, Porch
- Exterior features: None
- Pool features: None
Lot
- Size: 0.44 Acres
- Dimensions: 98.53 x 127 x 92.44 x 69.63 x 131.4 x 129.2
- Features: See Remarks
Details
- Additional structures: None
- Parcel number: 0061103055
- Special conditions: Standard
- Horse amenities: None
Construction
Type & style
- Home type: SingleFamily
- Architectural style: Ranch
- Property subtype: Single Family Residence
Materials
- Brick
- Foundation: Slab
- Roof: Composition
Condition
- New construction: No
- Year built: 1970
Utilities & green energy
- Sewer: Public Sewer
- Water: Public
- Utilities for property: Cable Available
Community & neighborhood
Community
- Community features: None
Location
- Region: North Augusta
- Subdivision: None
Other
Other facts
- Listing terms: Contract
- Road surface type: Asphalt
Price history
| Date | Event | Price |
|---|---|---|
| 1/16/2026 | Sold | $278,355-3.7%$134/sqft |
Source: | ||
| 11/24/2025 | Pending sale | $289,000$139/sqft |
Source: | ||
| 10/10/2025 | Price change | $289,000-3.3%$139/sqft |
Source: | ||
| 7/27/2025 | Listed for sale | $299,000-3.5%$144/sqft |
Source: | ||
| 7/3/2023 | Listing removed | -- |
Source: REALTORS® of Greater Augusta #517257 Report a problem | ||
Public tax history
| Year | Property taxes | Tax assessment |
|---|---|---|
| 2025 | $3,380 +8.5% | $13,290 |
| 2024 | $3,114 -0.1% | $13,290 |
| 2023 | $3,117 +103.1% | $13,290 +100.8% |
Find assessor info on the county website
Neighborhood: 29841
Nearby schools
GreatSchools rating
- 4/10North Augusta Elementary SchoolGrades: PK-5Distance: 2.3 mi
- 6/10Paul Knox Middle SchoolGrades: 6-8Distance: 0.6 mi
- 6/10North Augusta High SchoolGrades: 9-12Distance: 1 mi
Schools provided by the listing agent
- Middle: Paul Knox
Source: Aiken MLS. This data may not be complete. We recommend contacting the local school district to confirm school assignments for this home.
Get pre-qualified for a loan
At Zillow Home Loans, we can pre-qualify you in as little as 5 minutes with no impact to your credit score.An equal housing lender. NMLS #10287.
Sell with ease on Zillow
Get a Zillow Showcase℠ listing at no additional cost and you could sell for —faster.
$278,400
2% more+$5,568
With Zillow Showcase(estimated)$283,968

