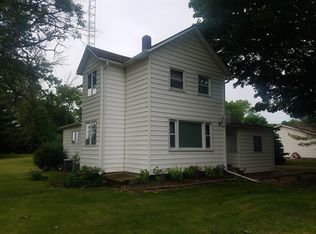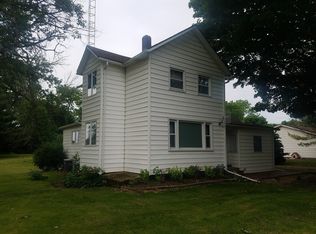Sold for $98,000
$98,000
206 W Race St, Rutland, IL 61358
4beds
2,544sqft
Single Family Residence, Residential
Built in 1915
1.48 Acres Lot
$246,800 Zestimate®
$39/sqft
$1,866 Estimated rent
Home value
$246,800
$210,000 - $286,000
$1,866/mo
Zestimate® history
Loading...
Owner options
Explore your selling options
What's special
** Seller is offering a 5K closing cost credit with acceptable offer** Endless opportunity awaits with this 2500 plus Sq. Ft home situated on 2 lots totaling 1.48 acres. This home could be used as a 4 bedroom single family home or separated off into two separate living quarters. Features original wood work, hardwood under FR carpet, and pocket doors. The lower level "kitchen area" is plumbed and includes gas lines. All it needs is appliances and cabinetry. Updates include: Furnace 2021 - Ductwork in place for AC to be added. Updated electrical and plumbing throughout. Septic cleaned 3 yrs ago. Metal Roof on house and garage is 10 to 15 years old. Same owners for over 40 years.
Zillow last checked: 8 hours ago
Listing updated: August 10, 2023 at 08:58pm
Listed by:
Michelle Tucker Pref:309-251-7983,
eXp Realty
Bought with:
Michelle Tucker, 475181884
eXp Realty
Source: RMLS Alliance,MLS#: PA1242296 Originating MLS: Peoria Area Association of Realtors
Originating MLS: Peoria Area Association of Realtors

Facts & features
Interior
Bedrooms & bathrooms
- Bedrooms: 4
- Bathrooms: 2
- Full bathrooms: 2
Bedroom 1
- Level: Main
- Dimensions: 1400ft 0in x 12ft 8in
Bedroom 2
- Level: Upper
- Dimensions: 13ft 3in x 10ft 4in
Bedroom 3
- Level: Upper
- Dimensions: 14ft 4in x 8ft 3in
Bedroom 4
- Level: Upper
- Dimensions: 13ft 3in x 8ft 5in
Other
- Level: Upper
- Dimensions: 12ft 11in x 7ft 1in
Additional room
- Description: 2nd Kitchen
- Level: Main
- Dimensions: 19ft 2in x 15ft 5in
Additional room 2
- Description: 3 season Porch
- Level: Main
- Dimensions: 16ft 7in x 7ft 2in
Family room
- Level: Main
- Dimensions: 22ft 4in x 14ft 1in
Kitchen
- Level: Upper
- Dimensions: 16ft 6in x 13ft 2in
Laundry
- Level: Main
- Dimensions: 8ft 6in x 4ft 8in
Living room
- Level: Main
- Dimensions: 15ft 3in x 12ft 7in
Main level
- Area: 1344
Recreation room
- Level: Main
- Dimensions: 14ft 11in x 10ft 1in
Upper level
- Area: 1200
Heating
- Forced Air
Appliances
- Included: Range, Refrigerator
Features
- Basement: Crawl Space,Partial,Unfinished
- Attic: Storage
Interior area
- Total structure area: 2,544
- Total interior livable area: 2,544 sqft
Property
Parking
- Total spaces: 2
- Parking features: Detached, Gravel
- Garage spaces: 2
- Details: Number Of Garage Remotes: 0
Features
- Levels: Two
- Patio & porch: Deck, Enclosed
Lot
- Size: 1.48 Acres
- Dimensions: 370 x 175
- Features: Corner Lot, Extra Lot
Details
- Additional parcels included: 3718107008
- Parcel number: 3718107006
Construction
Type & style
- Home type: SingleFamily
- Property subtype: Single Family Residence, Residential
Materials
- Block, Frame, Aluminum Siding, Wood Siding
- Foundation: Concrete Perimeter
- Roof: Metal
Condition
- New construction: No
- Year built: 1915
Utilities & green energy
- Sewer: Septic Tank
- Water: Public
Green energy
- Energy efficient items: High Efficiency Heating
Community & neighborhood
Location
- Region: Rutland
- Subdivision: Town of Rutland
Other
Other facts
- Road surface type: Paved
Price history
| Date | Event | Price |
|---|---|---|
| 7/31/2023 | Sold | $98,000-10.9%$39/sqft |
Source: | ||
| 6/28/2023 | Contingent | $110,000$43/sqft |
Source: | ||
| 6/8/2023 | Listed for sale | $110,000$43/sqft |
Source: | ||
| 5/24/2023 | Contingent | $110,000$43/sqft |
Source: | ||
| 5/16/2023 | Price change | $110,000-21.4%$43/sqft |
Source: | ||
Public tax history
| Year | Property taxes | Tax assessment |
|---|---|---|
| 2024 | $2,231 +18% | $30,262 +13.2% |
| 2023 | $1,890 +8.7% | $26,731 +8.3% |
| 2022 | $1,739 +2.2% | $24,687 +1.3% |
Find assessor info on the county website
Neighborhood: 61358
Nearby schools
GreatSchools rating
- 2/10Fieldcrest Intermediate SchoolGrades: 3-5Distance: 4.5 mi
- 8/10Fieldcrest Middle SchoolGrades: 6-8Distance: 5.2 mi
- 6/10Fieldcrest High SchoolGrades: 9-12Distance: 5.6 mi
Schools provided by the listing agent
- High: Fieldcrest
Source: RMLS Alliance. This data may not be complete. We recommend contacting the local school district to confirm school assignments for this home.
Get pre-qualified for a loan
At Zillow Home Loans, we can pre-qualify you in as little as 5 minutes with no impact to your credit score.An equal housing lender. NMLS #10287.

