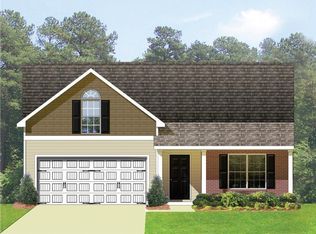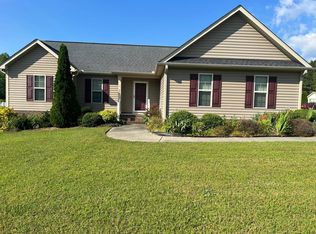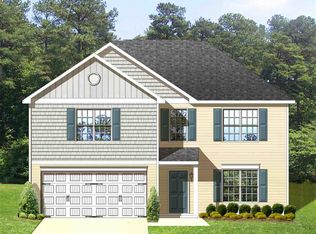Sold for $325,000 on 01/07/25
$325,000
206 W Waycliff Rd, Henderson, NC 27537
4beds
2,212sqft
Single Family Residence, Residential
Built in 2007
0.39 Acres Lot
$323,700 Zestimate®
$147/sqft
$1,922 Estimated rent
Home value
$323,700
Estimated sales range
Not available
$1,922/mo
Zestimate® history
Loading...
Owner options
Explore your selling options
What's special
Beautiful well-kept 4 bedroom home on large lot with lots of custom features! Paved driveway with 2 car side entry garage opens to laundry room. Lovely formal dining room with wainscoting and crown molding opens to kitchen with breakfast area. Solid surface counters in kitchen with all appliances to remain. Split floor plan with nice size secondary bedrooms and bath. Hardwood floors in all bedrooms and living areas downstairs! Wonderful primary suite with office alcove and tray ceilings plus large bathroom with walk-in closet, double vanity sinks, enclosed lavatory, garden tub and step-in shower. Upstairs features a large bonus room with closet perfect for guest suite or home office. Don't forget the screened porch just off the kitchen. Don't settle for cookie-cutter when you can have character and space. This home is move-in ready and a great find! Call today!
Zillow last checked: 8 hours ago
Listing updated: February 18, 2025 at 06:44am
Listed by:
Carl Pike 919-690-8322,
Triangle North Realty
Bought with:
Ellen Padgett, 145556
A New Day Realty, LLC
Source: Doorify MLS,MLS#: 10064262
Facts & features
Interior
Bedrooms & bathrooms
- Bedrooms: 4
- Bathrooms: 2
- Full bathrooms: 2
Heating
- Central
Cooling
- Central Air
Appliances
- Included: Dishwasher, Electric Range, Microwave, Refrigerator
Features
- Flooring: Carpet, Tile, Wood
- Basement: Crawl Space
- Number of fireplaces: 1
- Fireplace features: Living Room
Interior area
- Total structure area: 2,212
- Total interior livable area: 2,212 sqft
- Finished area above ground: 2,212
- Finished area below ground: 0
Property
Parking
- Parking features: Garage Faces Side
- Attached garage spaces: 2
Features
- Levels: One
- Stories: 1
- Patio & porch: Glass Enclosed
- Has view: Yes
Lot
- Size: 0.39 Acres
Details
- Parcel number: 0412C01019
- Special conditions: Standard
Construction
Type & style
- Home type: SingleFamily
- Architectural style: Traditional
- Property subtype: Single Family Residence, Residential
Materials
- Vinyl Siding, See Remarks
- Foundation: See Remarks
- Roof: Shingle, See Remarks
Condition
- New construction: No
- Year built: 2007
Utilities & green energy
- Sewer: Public Sewer
- Water: Public
Community & neighborhood
Location
- Region: Henderson
- Subdivision: Huntstone
HOA & financial
HOA
- Has HOA: Yes
- HOA fee: $330 annually
- Services included: Unknown
Other
Other facts
- Road surface type: Asphalt
Price history
| Date | Event | Price |
|---|---|---|
| 1/7/2025 | Sold | $325,000$147/sqft |
Source: | ||
| 11/25/2024 | Pending sale | $325,000$147/sqft |
Source: | ||
| 11/20/2024 | Listed for sale | $325,000+23.6%$147/sqft |
Source: | ||
| 8/22/2007 | Sold | $263,005+630.6%$119/sqft |
Source: Agent Provided Report a problem | ||
| 3/15/2007 | Sold | $36,000$16/sqft |
Source: Public Record Report a problem | ||
Public tax history
| Year | Property taxes | Tax assessment |
|---|---|---|
| 2025 | $2,247 +10% | $261,712 +0.3% |
| 2024 | $2,043 -1.5% | $260,912 +30.7% |
| 2023 | $2,074 | $199,619 |
Find assessor info on the county website
Neighborhood: 27537
Nearby schools
GreatSchools rating
- 5/10Dabney Elementary SchoolGrades: PK-5Distance: 1.7 mi
- 3/10Vance County Middle SchoolGrades: 6-8Distance: 7.5 mi
- 1/10Northern Vance High SchoolGrades: 9-12Distance: 7.1 mi
Schools provided by the listing agent
- Elementary: Vance - Dabney
- Middle: Vance - Vance County
- High: Vance - Vance County
Source: Doorify MLS. This data may not be complete. We recommend contacting the local school district to confirm school assignments for this home.

Get pre-qualified for a loan
At Zillow Home Loans, we can pre-qualify you in as little as 5 minutes with no impact to your credit score.An equal housing lender. NMLS #10287.


