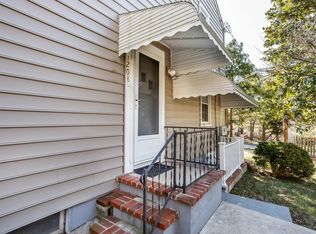Quaint & Charming 4BR Col on Large Lot in the Heart of Cockeysville! Fantastic Features such as Hdwd Floors Throughout, First Floor Master, Large Detached Garage, Updated Kitchen. New Roof, Siding and Gutters!
This property is off market, which means it's not currently listed for sale or rent on Zillow. This may be different from what's available on other websites or public sources.
