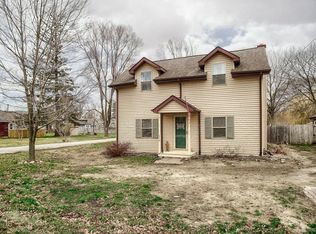Closed
$213,000
206 Waverly Rd, Chesterton, IN 46304
2beds
1,593sqft
Single Family Residence
Built in 1855
0.26 Acres Lot
$221,400 Zestimate®
$134/sqft
$1,701 Estimated rent
Home value
$221,400
$195,000 - $252,000
$1,701/mo
Zestimate® history
Loading...
Owner options
Explore your selling options
What's special
Welcome Home! This 2 bedroom 2 bathroom home is walking distance to the local park, has a large (fenced) backyard, detached garage, and alley access. Inside you will find new flooring, paint, a massive recreation room (built 2015), and a main floor bedroom and a bathroom. The large kitchen features plenty of counter space, and a large pantry. The living room has a built in bookcase, that is also a hidden door for a main floor bedroom. Upstairs you will find another bedroom as well as a bathroom. Plus a sitting room that could double as a 3rd bedroom. The backyard features a detached garage, large deck and has been landscaped throughout.
Zillow last checked: 11 hours ago
Listing updated: April 10, 2025 at 03:37pm
Listed by:
Edwin Negron,
BluKey Realty 219-406-0738
Bought with:
Edwin Negron, RB14050374
BluKey Realty
Source: NIRA,MLS#: 806438
Facts & features
Interior
Bedrooms & bathrooms
- Bedrooms: 2
- Bathrooms: 2
- Full bathrooms: 1
- 1/2 bathrooms: 1
Primary bedroom
- Area: 203
- Dimensions: 14.5 x 14.0
Bedroom 2
- Area: 116.88
- Dimensions: 13.75 x 8.5
Bonus room
- Area: 315
- Dimensions: 18.0 x 17.5
Kitchen
- Description: Includes Eat in Dining Area
- Area: 274.13
- Dimensions: 21.5 x 12.75
Living room
- Area: 300
- Dimensions: 20.0 x 15.0
Other
- Description: Pantry space, could be setup as small office
- Area: 65.25
- Dimensions: 14.5 x 4.5
Heating
- Baseboard, Forced Air
Appliances
- Included: Dryer, Washer, Refrigerator
- Laundry: Inside, Main Level, Laundry Room
Features
- Bar, Pantry, Country Kitchen, Laminate Counters, Kitchen Island, Entrance Foyer, Eat-in Kitchen, Ceiling Fan(s), Cathedral Ceiling(s), Bookcases
- Basement: Crawl Space
- Has fireplace: No
Interior area
- Total structure area: 1,593
- Total interior livable area: 1,593 sqft
- Finished area above ground: 1,593
Property
Parking
- Total spaces: 1
- Parking features: Detached, Off Street, Gravel
- Garage spaces: 1
Features
- Levels: One and One Half,Two
- Patio & porch: Deck
- Exterior features: Private Yard
- Pool features: None
- Fencing: Perimeter,Wood
- Has view: Yes
- View description: None
- Frontage length: 56
Lot
- Size: 0.26 Acres
- Dimensions: 56 x 205
- Features: City Lot, Landscaped
Details
- Parcel number: 640336152008000023
- Zoning description: residential
Construction
Type & style
- Home type: SingleFamily
- Property subtype: Single Family Residence
Condition
- New construction: No
- Year built: 1855
Utilities & green energy
- Electric: 100 Amp Service
- Sewer: Public Sewer
- Water: Public
Community & neighborhood
Community
- Community features: None
Location
- Region: Chesterton
- Subdivision: Ackermans Corner
Other
Other facts
- Listing agreement: Exclusive Right To Sell
- Listing terms: Cash,VA Loan,FHA,Conventional
Price history
| Date | Event | Price |
|---|---|---|
| 4/10/2025 | Sold | $213,000-3.2%$134/sqft |
Source: | ||
| 3/22/2025 | Pending sale | $219,999$138/sqft |
Source: | ||
| 3/7/2025 | Contingent | $219,999$138/sqft |
Source: | ||
| 1/13/2025 | Price change | $219,999-4.3%$138/sqft |
Source: | ||
| 12/21/2024 | Listed for sale | $229,999-4.2%$144/sqft |
Source: | ||
Public tax history
Tax history is unavailable.
Neighborhood: 46304
Nearby schools
GreatSchools rating
- 9/10Westchester Intermediate SchoolGrades: 5-6Distance: 1.2 mi
- 9/10Chesterton Middle SchoolGrades: 7-8Distance: 0.6 mi
- 9/10Chesterton Senior High SchoolGrades: 9-12Distance: 1.9 mi

Get pre-qualified for a loan
At Zillow Home Loans, we can pre-qualify you in as little as 5 minutes with no impact to your credit score.An equal housing lender. NMLS #10287.
Sell for more on Zillow
Get a free Zillow Showcase℠ listing and you could sell for .
$221,400
2% more+ $4,428
With Zillow Showcase(estimated)
$225,828