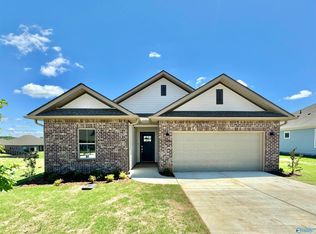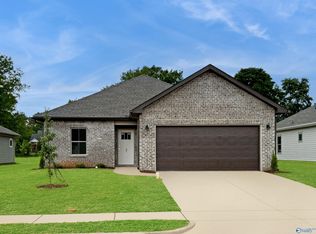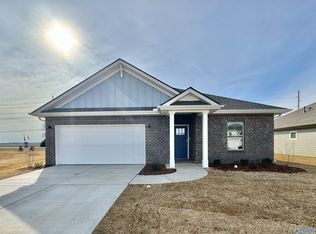Sold for $399,900
$399,900
206 Waylan Ridge Ln, Madison, AL 35757
4beds
2,106sqft
Single Family Residence
Built in 2025
10,454.4 Square Feet Lot
$400,100 Zestimate®
$190/sqft
$2,479 Estimated rent
Home value
$400,100
$380,000 - $420,000
$2,479/mo
Zestimate® history
Loading...
Owner options
Explore your selling options
What's special
Book your appointment TODAY! This new single-level home is designed to meet the needs of the modern family. The home features an open-concept layout that seamlessly blends the kitchen with the living and dining areas, with a covered porch offering seamless outdoor transitions. A versatile flex space is located off the entry, serving as the ideal space for a studio or home office. Community is conveniently located right off Hwy72 with easy access to I-65. USDA eligible. Photos of similar model. Finishes may vary. Estimated April Completion
Zillow last checked: 8 hours ago
Listing updated: November 19, 2025 at 01:27pm
Listed by:
Stanford Stephens 256-860-8295,
Lennar Homes Coastal Realty
Bought with:
Caroline Davis, 66175
New South REALTORS
Source: ValleyMLS,MLS#: 21895693
Facts & features
Interior
Bedrooms & bathrooms
- Bedrooms: 4
- Bathrooms: 2
- Full bathrooms: 2
Primary bedroom
- Features: 9’ Ceiling, Carpet, Smooth Ceiling
- Level: First
- Area: 221
- Dimensions: 17 x 13
Bedroom 2
- Features: 9’ Ceiling, Carpet, Walk-In Closet(s)
- Level: First
- Area: 100
- Dimensions: 10 x 10
Bedroom 3
- Features: 9’ Ceiling, Carpet
- Level: First
- Area: 100
- Dimensions: 10 x 10
Bedroom 4
- Features: 9’ Ceiling, Carpet
- Level: First
- Area: 156
- Dimensions: 13 x 12
Dining room
- Features: 9’ Ceiling, Eat-in Kitchen, LVP
- Level: First
- Area: 165
- Dimensions: 11 x 15
Kitchen
- Features: 9’ Ceiling, Eat-in Kitchen, Kitchen Island, Pantry, Recessed Lighting, Smooth Ceiling, Sol Sur Cntrtop
- Level: First
- Area: 144
- Dimensions: 12 x 12
Living room
- Features: 9’ Ceiling, Recessed Lighting, Smooth Ceiling, Tray Ceiling(s), LVP
- Level: First
- Area: 270
- Dimensions: 18 x 15
Heating
- Central 1
Cooling
- Central 1
Appliances
- Included: Dishwasher, Disposal, Gas Oven, Microwave
Features
- Has basement: No
- Has fireplace: Yes
- Fireplace features: Gas Log
Interior area
- Total interior livable area: 2,106 sqft
Property
Parking
- Parking features: Garage-Two Car
Features
- Levels: One
- Stories: 1
Lot
- Size: 10,454 sqft
Construction
Type & style
- Home type: SingleFamily
- Architectural style: Craftsman,Ranch
- Property subtype: Single Family Residence
Materials
- Foundation: Slab
Condition
- New Construction
- New construction: Yes
- Year built: 2025
Details
- Builder name: LENNAR HOMES
Utilities & green energy
- Sewer: Public Sewer
- Water: Public
Community & neighborhood
Location
- Region: Madison
- Subdivision: Clift Farm
HOA & financial
HOA
- Has HOA: Yes
- HOA fee: $650 annually
- Amenities included: Clubhouse, Common Grounds
- Services included: See Remarks
- Association name: Clift Farm Neighborhood
Price history
| Date | Event | Price |
|---|---|---|
| 1/9/2026 | Listing removed | $2,500$1/sqft |
Source: ValleyMLS #21904112 Report a problem | ||
| 11/14/2025 | Sold | $399,900+2.3%$190/sqft |
Source: | ||
| 10/23/2025 | Pending sale | $390,900$186/sqft |
Source: | ||
| 10/18/2025 | Listed for rent | $2,500$1/sqft |
Source: Zillow Rentals Report a problem | ||
| 10/16/2025 | Price change | $390,900+2.9%$186/sqft |
Source: | ||
Public tax history
Tax history is unavailable.
Neighborhood: 35757
Nearby schools
GreatSchools rating
- 9/10Endeavor Elementary SchoolGrades: PK-5Distance: 2.3 mi
- 10/10Monrovia Middle SchoolGrades: 6-8Distance: 3.3 mi
- 6/10Sparkman High SchoolGrades: 10-12Distance: 5.6 mi
Schools provided by the listing agent
- Elementary: Endeavor Elementary
- Middle: Monrovia
- High: Sparkman
Source: ValleyMLS. This data may not be complete. We recommend contacting the local school district to confirm school assignments for this home.
Get pre-qualified for a loan
At Zillow Home Loans, we can pre-qualify you in as little as 5 minutes with no impact to your credit score.An equal housing lender. NMLS #10287.
Sell for more on Zillow
Get a Zillow Showcase℠ listing at no additional cost and you could sell for .
$400,100
2% more+$8,002
With Zillow Showcase(estimated)$408,102


