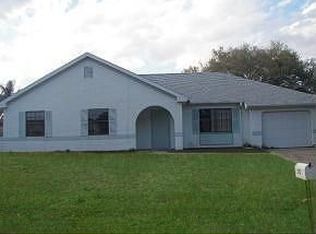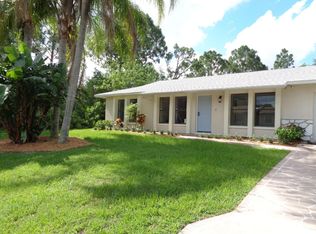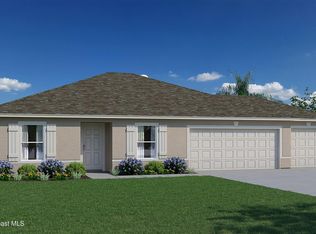Sold for $329,500 on 02/09/24
$329,500
206 Wendover Rd SW, Palm Bay, FL 32908
4beds
1,809sqft
Single Family Residence
Built in 2023
10,018.8 Square Feet Lot
$311,100 Zestimate®
$182/sqft
$2,053 Estimated rent
Home value
$311,100
$296,000 - $327,000
$2,053/mo
Zestimate® history
Loading...
Owner options
Explore your selling options
What's special
READY NOW! Value Priced, Beautiful, Brand-New Home with Builder Warranty! Photos are of a completed home with the same floor plan. This home features 4 Bedrooms, 2 Full Baths with double sink vanities in each, a 2 Car Garage, and an Indoor Laundry Room. Featuring soaring ceilings in the living area, this spacious floor plan includes 18'' tile floors throughout the home. The kitchen offers 30'' all wood upper cabinets in Espresso, White Corian countertops, Whirlpool stainless steel appliances including refrigerator, stainless steel sink with a chrome Moen faucet, and a spacious pantry. The bathrooms are continuous in style and feature raised height wood vanities with full width mirrors, tiled shower/tub area, Moen water saving fixtures, and water saver commodes. Ceiling fans and window blinds are included, with the exception of the sliding glass door. This home is quality built and energy efficient! It includes double-pane insulated windows, R-30 insulation, a 40-gallon quick recovery water heater, a high efficiency air conditioning unit, and a continuously vented attic. FINISHED PHOTOS included are visual representations of a completed home with the same floor plan.
Zillow last checked: 8 hours ago
Listing updated: August 01, 2025 at 07:31am
Listed by:
Dee Hinkle 321-759-5359,
Waterman Real Estate, Inc.
Bought with:
Jessica Ann Maruzzella, 3549042
EXP Realty LLC
Kristen Bear, 3335987
EXP Realty LLC
Source: Space Coast AOR,MLS#: 979282
Facts & features
Interior
Bedrooms & bathrooms
- Bedrooms: 4
- Bathrooms: 2
- Full bathrooms: 2
Primary bedroom
- Description: From Floor Plan
- Area: 197.76
- Dimensions: 12.90 x 15.33
Bedroom 2
- Description: From Floor Plan
- Area: 120
- Dimensions: 12.00 x 10.00
Bedroom 3
- Description: From Floor Plan
- Area: 136.7
- Dimensions: 13.67 x 10.00
Bedroom 4
- Description: From Floor Plan
- Area: 116.7
- Dimensions: 10.00 x 11.67
Dining room
- Description: From Floor Plan
- Area: 152.04
- Dimensions: 12.67 x 12.00
Kitchen
- Description: From Floor Plan
- Area: 140.88
- Dimensions: 11.50 x 12.25
Living room
- Description: From Floor Plan
- Area: 256.71
- Dimensions: 19.90 x 12.90
Other
- Description: From Floor Plan, Patio
- Area: 100
- Dimensions: 10.00 x 10.00
Heating
- Central, Electric
Cooling
- Central Air, Electric
Appliances
- Included: Dishwasher, Electric Range, Electric Water Heater, Ice Maker, Microwave, Refrigerator, Water Softener Owned
- Laundry: Electric Dryer Hookup, Washer Hookup
Features
- Breakfast Bar, Ceiling Fan(s), Kitchen Island, Open Floorplan, Pantry, Primary Bathroom - Shower No Tub, Split Bedrooms, Vaulted Ceiling(s), Walk-In Closet(s)
- Flooring: Tile
- Has fireplace: No
Interior area
- Total interior livable area: 1,809 sqft
Property
Parking
- Total spaces: 2
- Parking features: Attached, Garage, Garage Door Opener
- Attached garage spaces: 2
Features
- Levels: One
- Patio & porch: Patio
- Exterior features: Storm Shutters
- Pool features: None
Lot
- Size: 10,018 sqft
- Features: Cleared
Details
- Additional parcels included: 2901400
- Parcel number: 293602Gi00984.00011.00
- Special conditions: Standard
Construction
Type & style
- Home type: SingleFamily
- Property subtype: Single Family Residence
Materials
- Block, Concrete, Stucco
- Roof: Shingle
Condition
- New construction: No
- Year built: 2023
Utilities & green energy
- Sewer: Aerobic Septic
- Water: Well
- Utilities for property: Cable Available
Community & neighborhood
Security
- Security features: Smoke Detector(s)
Location
- Region: Palm Bay
- Subdivision: Port Malabar Unit 20
Other
Other facts
- Listing terms: Cash,Conventional,FHA,VA Loan
- Road surface type: Asphalt
Price history
| Date | Event | Price |
|---|---|---|
| 1/12/2026 | Listing removed | $315,000$174/sqft |
Source: Space Coast AOR #1047777 Report a problem | ||
| 10/8/2025 | Pending sale | $315,000$174/sqft |
Source: Space Coast AOR #1047777 Report a problem | ||
| 9/11/2025 | Price change | $315,000-6%$174/sqft |
Source: Space Coast AOR #1047777 Report a problem | ||
| 6/20/2025 | Price change | $335,000-4%$185/sqft |
Source: Space Coast AOR #1047777 Report a problem | ||
| 6/13/2025 | Price change | $349,000-1.4%$193/sqft |
Source: Space Coast AOR #1047777 Report a problem | ||
Public tax history
| Year | Property taxes | Tax assessment |
|---|---|---|
| 2024 | $5,060 +1109.2% | $272,380 +1138.1% |
| 2023 | $418 +10.2% | $22,000 +15.8% |
| 2022 | $380 +104.5% | $19,000 +111.1% |
Find assessor info on the county website
Neighborhood: 32908
Nearby schools
GreatSchools rating
- 5/10Jupiter Elementary SchoolGrades: PK-6Distance: 0.8 mi
- 5/10Central Middle SchoolGrades: 7-8Distance: 5.1 mi
- 4/10Heritage High SchoolGrades: 9-12Distance: 2.5 mi
Schools provided by the listing agent
- Elementary: Jupiter
- Middle: Central
- High: Heritage
Source: Space Coast AOR. This data may not be complete. We recommend contacting the local school district to confirm school assignments for this home.

Get pre-qualified for a loan
At Zillow Home Loans, we can pre-qualify you in as little as 5 minutes with no impact to your credit score.An equal housing lender. NMLS #10287.
Sell for more on Zillow
Get a free Zillow Showcase℠ listing and you could sell for .
$311,100
2% more+ $6,222
With Zillow Showcase(estimated)
$317,322

