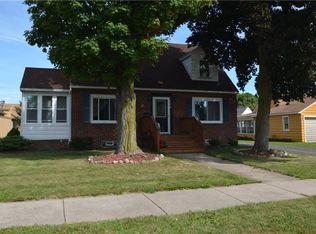Closed
$260,000
206 Yorkshire Rd, Rochester, NY 14609
3beds
1,996sqft
Single Family Residence
Built in 1955
8,712 Square Feet Lot
$269,400 Zestimate®
$130/sqft
$2,309 Estimated rent
Home value
$269,400
$251,000 - $291,000
$2,309/mo
Zestimate® history
Loading...
Owner options
Explore your selling options
What's special
WOW! This is IT! SO Much To Offer! Classic Vinyl & Stone Colonial in one the Best Neighborhoods in Irondequoit! Amazing Side Porch for Your Relaxation! 2 Car Attached Garage! Gleaming Hardwoods Throughout! Ceramic Tile Foyer! Light & Bright Living Room with Updated Gas Fireplace! Huge Eat in Kitchen with Ceramic Tile, An Abundance of Oak Cabinetry, Tile Backsplash and Updated Appliances! HUGE 1st Floor Laundry with Mudroom/Pantry/Flex Storage! Updated 1st Floor Powder Room! Amazing Great Sized Bedrooms – 1 with Walk In Closet! Dynamite Updated Full Bath with Double Vanity & Subway Tiled Shower/Tub! Great Space in Basement for Entertaining & Relaxing! The Fully Fenced Back Yard is A Gem! New Concrete Patio! Ample Yard! Outdoor Living and Hot Tub! Your Own Private Retreat! Electric Car Charger Excluded. HURRY! Full Home Warranty Supplied. Delayed Negotiations Tuesday June 24 at 6PM.
Zillow last checked: 8 hours ago
Listing updated: August 04, 2025 at 07:35am
Listed by:
Don T. Simonetti Jr. 585-733-8282,
Howard Hanna
Bought with:
Coleen C Thomson, 10401343258
Keller Williams Realty Gateway
Source: NYSAMLSs,MLS#: R1616113 Originating MLS: Rochester
Originating MLS: Rochester
Facts & features
Interior
Bedrooms & bathrooms
- Bedrooms: 3
- Bathrooms: 2
- Full bathrooms: 1
- 1/2 bathrooms: 1
- Main level bathrooms: 1
Heating
- Gas, Forced Air
Cooling
- Central Air
Appliances
- Included: Dryer, Dishwasher, Free-Standing Range, Disposal, Gas Oven, Gas Range, Gas Water Heater, Microwave, Oven, Refrigerator, Washer
Features
- Entrance Foyer, Eat-in Kitchen, Separate/Formal Living Room, Home Office, Pantry, Solid Surface Counters, Programmable Thermostat
- Flooring: Ceramic Tile, Hardwood, Varies
- Basement: Full
- Number of fireplaces: 1
Interior area
- Total structure area: 1,996
- Total interior livable area: 1,996 sqft
Property
Parking
- Total spaces: 2
- Parking features: Attached, Electricity, Garage, Garage Door Opener
- Attached garage spaces: 2
Features
- Levels: Two
- Stories: 2
- Patio & porch: Patio
- Exterior features: Blacktop Driveway, Fully Fenced, Hot Tub/Spa, Patio
- Has spa: Yes
- Fencing: Full
Lot
- Size: 8,712 sqft
- Dimensions: 71 x 120
- Features: Rectangular, Rectangular Lot, Residential Lot
Details
- Parcel number: 2634001070800004011000
- Special conditions: Standard
Construction
Type & style
- Home type: SingleFamily
- Architectural style: Colonial
- Property subtype: Single Family Residence
Materials
- Stone, Vinyl Siding, Copper Plumbing
- Foundation: Block
- Roof: Asphalt
Condition
- Resale
- Year built: 1955
Utilities & green energy
- Electric: Circuit Breakers
- Sewer: Connected
- Water: Connected, Public
- Utilities for property: Cable Available, High Speed Internet Available, Sewer Connected, Water Connected
Community & neighborhood
Location
- Region: Rochester
- Subdivision: Laurelton Sec B
Other
Other facts
- Listing terms: Cash,Conventional,FHA,VA Loan
Price history
| Date | Event | Price |
|---|---|---|
| 8/1/2025 | Sold | $260,000+23.9%$130/sqft |
Source: | ||
| 6/27/2025 | Pending sale | $209,900$105/sqft |
Source: | ||
| 6/19/2025 | Listed for sale | $209,900+19.9%$105/sqft |
Source: | ||
| 6/20/2019 | Sold | $175,000+6.1%$88/sqft |
Source: | ||
| 6/5/2019 | Pending sale | $164,900$83/sqft |
Source: NORCHAR, LLC #R1187570 Report a problem | ||
Public tax history
| Year | Property taxes | Tax assessment |
|---|---|---|
| 2024 | -- | $210,000 |
| 2023 | -- | $210,000 +50.4% |
| 2022 | -- | $139,600 |
Find assessor info on the county website
Neighborhood: 14609
Nearby schools
GreatSchools rating
- NAHelendale Road Primary SchoolGrades: PK-2Distance: 0.1 mi
- 5/10East Irondequoit Middle SchoolGrades: 6-8Distance: 1.1 mi
- 6/10Eastridge Senior High SchoolGrades: 9-12Distance: 2.1 mi
Schools provided by the listing agent
- District: East Irondequoit
Source: NYSAMLSs. This data may not be complete. We recommend contacting the local school district to confirm school assignments for this home.
