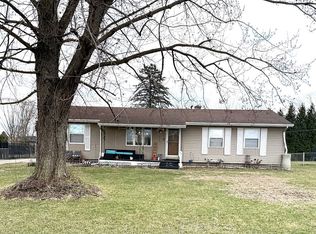Closed
$230,000
206 Yorktown Rd, Logansport, IN 46947
3beds
2,032sqft
Single Family Residence
Built in 1965
0.35 Acres Lot
$237,300 Zestimate®
$--/sqft
$1,856 Estimated rent
Home value
$237,300
Estimated sales range
Not available
$1,856/mo
Zestimate® history
Loading...
Owner options
Explore your selling options
What's special
Very nice well kept 3 bedroom 2 full bath home. This home comes with a master bedroom, full bath sweet with walk in closet. The master bath was remodeled in 2022. New central air in 2022. New kitchen flooring and refrigerator, 2022. New water heater 2022. New washer and dryer 2021. New patio doors(Anderson Glass) from kitchen to three season room in back installed in 2022. Dry full basement mostly finished including laundry with extra refrigerator. All appliances' included with sale. Delightful large fully fenced back yard complete with miniature golf and new concrete surrounding golf facilities. Nice shed in back yard. Heated two car attached garage with remotes. Property has been fully protected by Orkin pest control since February of 2023. Rare opportunity, excellent east end location!
Zillow last checked: 8 hours ago
Listing updated: August 16, 2024 at 04:42pm
Listed by:
Jeff Kitchel Main:574-709-3663,
Two Rivers Realty
Bought with:
Roger D Wallace, RB14026719
Pacesetters Real Estate
Source: IRMLS,MLS#: 202428574
Facts & features
Interior
Bedrooms & bathrooms
- Bedrooms: 3
- Bathrooms: 3
- Full bathrooms: 2
- 1/2 bathrooms: 1
- Main level bedrooms: 3
Bedroom 1
- Level: Main
Bedroom 2
- Level: Main
Kitchen
- Level: Main
- Area: 132
- Dimensions: 12 x 11
Living room
- Level: Main
- Area: 286
- Dimensions: 26 x 11
Heating
- Natural Gas, Forced Air
Cooling
- Central Air
Appliances
- Included: Microwave, Refrigerator, Washer, Dryer-Electric, Electric Range, Water Softener Owned
- Laundry: Sink, Washer Hookup
Features
- Walk-In Closet(s), Laminate Counters, Eat-in Kitchen, Open Floorplan, Tub/Shower Combination
- Basement: Full,Partially Finished,Block,Sump Pump
- Has fireplace: No
Interior area
- Total structure area: 2,032
- Total interior livable area: 2,032 sqft
- Finished area above ground: 1,250
- Finished area below ground: 782
Property
Parking
- Total spaces: 2
- Parking features: Attached, Heated Garage
- Attached garage spaces: 2
Features
- Levels: One
- Stories: 1
- Patio & porch: Enclosed
Lot
- Size: 0.35 Acres
- Dimensions: 95x159
- Features: Level, Landscaped
Details
- Parcel number: 091728126022.000010
- Other equipment: Sump Pump
Construction
Type & style
- Home type: SingleFamily
- Architectural style: Ranch
- Property subtype: Single Family Residence
Materials
- Brick, Vinyl Siding
Condition
- New construction: No
- Year built: 1965
Utilities & green energy
- Sewer: City
- Water: City
Community & neighborhood
Location
- Region: Logansport
- Subdivision: Fairfax
Other
Other facts
- Listing terms: Cash,Conventional,FHA,USDA Loan
Price history
| Date | Event | Price |
|---|---|---|
| 8/16/2024 | Sold | $230,000 |
Source: | ||
| 7/31/2024 | Listed for sale | $230,000 |
Source: | ||
Public tax history
| Year | Property taxes | Tax assessment |
|---|---|---|
| 2024 | $895 +10.3% | $162,900 +11% |
| 2023 | $811 +14.3% | $146,700 +9.5% |
| 2022 | $710 +107.4% | $134,000 +6% |
Find assessor info on the county website
Neighborhood: 46947
Nearby schools
GreatSchools rating
- NALogansport Area Jnt Spec EdGrades: PK-12Distance: 1.1 mi
- 3/10Logansport Junior High SchoolGrades: 7-8Distance: 1.2 mi
- 3/10Landis Elementary SchoolGrades: PK-5Distance: 1.3 mi
Schools provided by the listing agent
- Elementary: Landis
- Middle: Logansport
- High: Logansport
- District: Logansport Community School Corp.
Source: IRMLS. This data may not be complete. We recommend contacting the local school district to confirm school assignments for this home.
Get pre-qualified for a loan
At Zillow Home Loans, we can pre-qualify you in as little as 5 minutes with no impact to your credit score.An equal housing lender. NMLS #10287.
