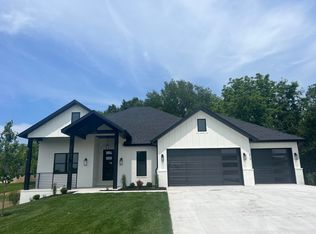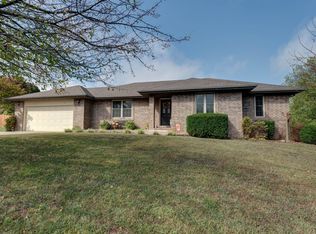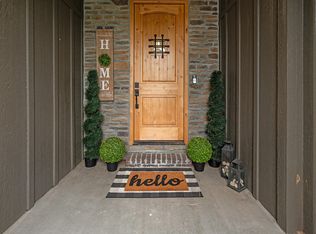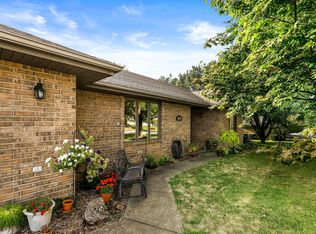Closed
Price Unknown
2060 Buckhorn Road, Ozark, MO 65721
4beds
1,882sqft
Single Family Residence
Built in 2023
0.25 Acres Lot
$358,100 Zestimate®
$--/sqft
$1,974 Estimated rent
Home value
$358,100
$326,000 - $394,000
$1,974/mo
Zestimate® history
Loading...
Owner options
Explore your selling options
What's special
Welcome to this immaculate 2023-built home in Ozark, offering over 1,800 square feet of beautifully designed living space. With 4 bedrooms, 2 baths, and a split floor plan, this home combines functionality and modern elegance.Step inside and be greeted by the impressive cathedral ceiling in the entryway, setting the tone for the open and airy layout. The kitchen is a true showstopper, featuring a large island, floor-to-ceiling cabinetry, and granite countertops, perfect for cooking and entertaining. The refrigerator, washer and dryer stay with the house! The primary suite offers a private retreat with a spacious walk-in closet and a luxurious tiled shower.On the opposite side of the home, you'll find three additional bedrooms and a second bath, providing privacy and flexibility. Luxury vinyl plank flooring flows throughout the entire home for style and durability.With a 2-car attached garage and located in a desirable Ozark neighborhood, this move-in-ready home is waiting for you!
Zillow last checked: 8 hours ago
Listing updated: December 09, 2025 at 06:45am
Listed by:
Heintz & Nunn Group 417-861-1585,
Murney Associates - Primrose
Bought with:
Lana Yeremenko, 2023040865
Coldwell Banker Lewis & Associates
Source: SOMOMLS,MLS#: 60297562
Facts & features
Interior
Bedrooms & bathrooms
- Bedrooms: 4
- Bathrooms: 2
- Full bathrooms: 2
Heating
- Forced Air, Central, Natural Gas
Cooling
- Central Air
Appliances
- Included: Dishwasher, Free-Standing Electric Oven, Dryer, Washer, Microwave, Refrigerator, Electric Water Heater, Disposal
- Laundry: In Garage, W/D Hookup
Features
- Walk-in Shower, Internet - Cellular/Wireless, Granite Counters, Cathedral Ceiling(s)
- Flooring: Tile, Vinyl
- Windows: Double Pane Windows
- Has basement: No
- Attic: Pull Down Stairs
- Has fireplace: Yes
- Fireplace features: Gas, Stone
Interior area
- Total structure area: 1,882
- Total interior livable area: 1,882 sqft
- Finished area above ground: 1,882
- Finished area below ground: 0
Property
Parking
- Total spaces: 2
- Parking features: Driveway, Garage Faces Front, Garage Door Opener
- Attached garage spaces: 2
- Has uncovered spaces: Yes
Features
- Levels: One
- Stories: 1
- Patio & porch: Patio
Lot
- Size: 0.25 Acres
- Features: Sprinklers In Front, Sprinklers In Rear
Details
- Parcel number: 110735001004010077
Construction
Type & style
- Home type: SingleFamily
- Property subtype: Single Family Residence
Materials
- Stone, Vinyl Siding
- Foundation: Poured Concrete, Crawl Space
- Roof: Composition
Condition
- Year built: 2023
Utilities & green energy
- Sewer: Public Sewer
- Water: Public
Community & neighborhood
Location
- Region: Ozark
- Subdivision: Elk Valley Est
HOA & financial
HOA
- HOA fee: $100 annually
- Services included: Common Area Maintenance
Other
Other facts
- Listing terms: Cash,FHA,Conventional
- Road surface type: Asphalt, Concrete
Price history
| Date | Event | Price |
|---|---|---|
| 9/16/2025 | Sold | -- |
Source: | ||
| 8/18/2025 | Pending sale | $359,900$191/sqft |
Source: | ||
| 6/20/2025 | Listed for sale | $359,9000%$191/sqft |
Source: | ||
| 4/17/2023 | Sold | -- |
Source: | ||
| 3/18/2023 | Pending sale | $360,000$191/sqft |
Source: | ||
Public tax history
| Year | Property taxes | Tax assessment |
|---|---|---|
| 2025 | $3,999 -1.1% | $64,600 |
| 2024 | $4,043 +656.5% | $64,600 +655.6% |
| 2023 | $534 -0.2% | $8,550 |
Find assessor info on the county website
Neighborhood: 65721
Nearby schools
GreatSchools rating
- 8/10South Elementary SchoolGrades: K-4Distance: 1 mi
- 6/10Ozark Jr. High SchoolGrades: 8-9Distance: 2.1 mi
- 8/10Ozark High SchoolGrades: 9-12Distance: 2.5 mi
Schools provided by the listing agent
- Elementary: OZ South
- Middle: Ozark
- High: Ozark
Source: SOMOMLS. This data may not be complete. We recommend contacting the local school district to confirm school assignments for this home.



