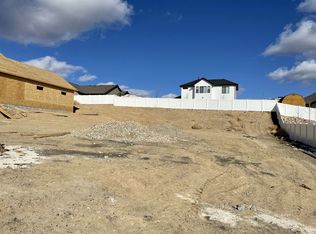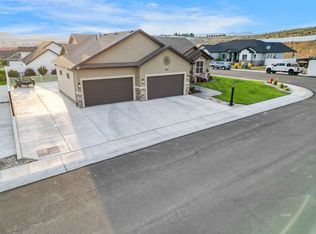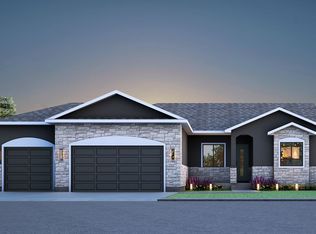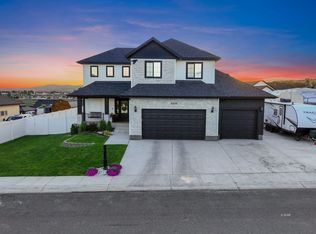Sold for $1,200,000
$1,200,000
2060 Eagle Ridge Loop, Elko, NV 89801
5beds
7,503sqft
Single Family Residence
Built in 2022
0.29 Acres Lot
$1,172,600 Zestimate®
$160/sqft
$6,545 Estimated rent
Home value
$1,172,600
$1.09M - $1.27M
$6,545/mo
Zestimate® history
Loading...
Owner options
Explore your selling options
What's special
Welcome to 2060 Eagle Ridge Loop, a one of a kind full custom home! At over 7,500 square feet, this 5 bedroom 5 bath home has something for everyone! From the bright open foyer to the custom fireplace and thoughtfully designed family space, this home will have your heart. The main level includes the great room which flows seamlessly from the gourmet kitchen with butler's pantry including top of the line appliances to the beautiful family space with custom built ins and a grand fireplace. Down the hall you will find the large primary suite including a bathroom with so many special touches! The expansive laundry/mudroom space could corral any families activities! Going up the grand stairs with custom designed railing are three bedrooms, two of which share a jack and jill bathroom and the third has it's own bathroom. Stepping down into the lower level you will find a space designed specifically for fun and memories! A full home theater, dedicated game room, second kitchen for parties and entertaining and 25'x 30' Custom Basketball Court with additional recreation space! There is no reason to leave home when you have it all right here!
Zillow last checked: 8 hours ago
Listing updated: August 21, 2024 at 01:12pm
Listed by:
Julie Rij S.0183328 (435)760-4770,
LPT Realty, LLC.
Bought with:
Sierra Petersen, BS.0146660
Coldwell Banker Excel
Source: ECMLS,MLS#: 3623571Originating MLS: Elko County Association of Realtors
Facts & features
Interior
Bedrooms & bathrooms
- Bedrooms: 5
- Bathrooms: 6
- Full bathrooms: 4
- 1/2 bathrooms: 2
Cooling
- Central Air
Appliances
- Included: Dryer, Dishwasher, Disposal, Gas Oven, Gas Range, Gas Water Heater, Microwave, Refrigerator, Water Softener, Water Purifier, Washer
- Laundry: Washer Hookup, Dryer Hookup
Features
- Ceiling Fan(s), Chandelier, Fireplace, Home Office, Home Theater, Vaulted Ceiling(s), Walk-In Closet(s)
- Flooring: Carpet, Hardwood, Tile
- Windows: Blinds
- Basement: Full,Finished,Sump Pump,Walk-Out Access
- Has fireplace: Yes
- Fireplace features: Gas
Interior area
- Total interior livable area: 7,503 sqft
Property
Parking
- Total spaces: 3
- Parking features: Attached, Garage, Insulated Garage
- Attached garage spaces: 3
Features
- Levels: Two,Multi/Split
- Stories: 2
- Patio & porch: Covered, Patio
- Exterior features: Corner Lot, Covered Patio, Fully Fenced, Rain Gutters
- Fencing: Full
- Has view: Yes
- View description: City, Mountain(s)
Lot
- Size: 0.29 Acres
Details
- Parcel number: 00101H024
- Zoning description: AR
Construction
Type & style
- Home type: SingleFamily
- Architectural style: Multi-Level,Two Story
- Property subtype: Single Family Residence
Materials
- Stone, Vinyl Siding
- Roof: Asphalt,Shingle
Condition
- Year built: 2022
Utilities & green energy
- Utilities for property: Cellular Phone Reception, Natural Gas Connected, Sewer Available, Satellite Internet Available, Trash Collection
Community & neighborhood
Security
- Security features: Smoke Detector(s)
Community
- Community features: Curbs, Gutter(s), Sidewalks
Location
- Region: Elko
- Subdivision: Humboldt Hills
Price history
| Date | Event | Price |
|---|---|---|
| 9/19/2023 | Sold | $1,200,000-7.7%$160/sqft |
Source: ECMLS #3623571 Report a problem | ||
| 7/29/2023 | Pending sale | $1,300,000$173/sqft |
Source: ECMLS #3623571 Report a problem | ||
| 6/24/2023 | Listed for sale | $1,300,000+16.9%$173/sqft |
Source: ECMLS #3623571 Report a problem | ||
| 11/25/2022 | Sold | $1,111,837+883.9%$148/sqft |
Source: ECMLS #3623041 Report a problem | ||
| 1/20/2022 | Sold | $113,000$15/sqft |
Source: Public Record Report a problem | ||
Public tax history
| Year | Property taxes | Tax assessment |
|---|---|---|
| 2025 | $14,935 +3% | $442,471 +4% |
| 2024 | $14,500 +2406.7% | $425,589 +7.4% |
| 2023 | $578 +0% | $396,114 +2415% |
Find assessor info on the county website
Neighborhood: 89801
Nearby schools
GreatSchools rating
- 6/10Mountain View Elementary SchoolGrades: K-4Distance: 0.7 mi
- 5/10Adobe Middle SchoolGrades: 7-8Distance: 0.2 mi
- 4/10Elko High SchoolGrades: 9-12Distance: 2 mi
Schools provided by the listing agent
- Middle: Elko Middle
- High: Elko High
Source: ECMLS. This data may not be complete. We recommend contacting the local school district to confirm school assignments for this home.
Get pre-qualified for a loan
At Zillow Home Loans, we can pre-qualify you in as little as 5 minutes with no impact to your credit score.An equal housing lender. NMLS #10287.



