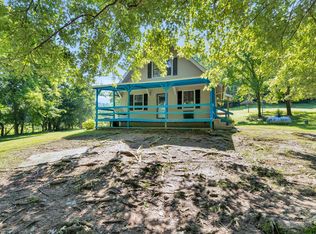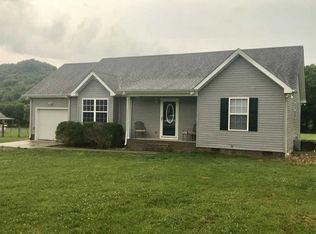Closed
$440,000
2060 Ed Watson Rd, Lewisburg, TN 37091
4beds
2,078sqft
Single Family Residence, Residential
Built in 1984
5.06 Acres Lot
$437,800 Zestimate®
$212/sqft
$2,115 Estimated rent
Home value
$437,800
$276,000 - $692,000
$2,115/mo
Zestimate® history
Loading...
Owner options
Explore your selling options
What's special
Renovations being done, coming soon with a fresh new look! Will qualify for FHA loan on August 2nd. Beautiful home for excellent price on 5.06 acres on a dead end rd. Rocking chair front porch with a beautiful view overlooking the peaceful neighborhood and Marshall County hills! 4 beds and 2 baths with open living room/kitchen layout, perfect for a growing family. Two car garage, large deck surrounding the above ground pool. 30x30 cement floor shop. Selling AS-IS with 1 year full home warranty with acceptable offer.
Zillow last checked: 8 hours ago
Listing updated: October 09, 2025 at 06:33am
Listing Provided by:
Ben Hathaway 931-347-7115,
Epique Realty
Bought with:
Denise Hallowood, 362440
Blackwell Realty and Auction
Source: RealTracs MLS as distributed by MLS GRID,MLS#: 2921704
Facts & features
Interior
Bedrooms & bathrooms
- Bedrooms: 4
- Bathrooms: 2
- Full bathrooms: 2
- Main level bedrooms: 2
Heating
- Central, Electric
Cooling
- Central Air, Electric
Appliances
- Included: Dishwasher, Microwave, Refrigerator
- Laundry: Electric Dryer Hookup, Washer Hookup
Features
- Kitchen Island
- Flooring: Carpet, Laminate, Vinyl
- Basement: None
- Number of fireplaces: 1
- Fireplace features: Living Room
Interior area
- Total structure area: 2,078
- Total interior livable area: 2,078 sqft
- Finished area above ground: 2,078
Property
Parking
- Total spaces: 4
- Parking features: Garage Faces Side, Driveway
- Garage spaces: 2
- Uncovered spaces: 2
Features
- Levels: One
- Stories: 2
- Patio & porch: Porch, Covered, Deck
- Has private pool: Yes
- Pool features: Above Ground
Lot
- Size: 5.06 Acres
- Features: Sloped
- Topography: Sloped
Details
- Additional structures: Barn(s), Storage
- Parcel number: 087 04500 000
- Special conditions: Standard
Construction
Type & style
- Home type: SingleFamily
- Property subtype: Single Family Residence, Residential
Materials
- Vinyl Siding
- Roof: Asphalt
Condition
- New construction: No
- Year built: 1984
Utilities & green energy
- Sewer: Septic Tank
- Water: Public
- Utilities for property: Electricity Available, Water Available
Community & neighborhood
Location
- Region: Lewisburg
Other
Other facts
- Available date: 06/19/1984
Price history
| Date | Event | Price |
|---|---|---|
| 9/26/2025 | Sold | $440,000$212/sqft |
Source: | ||
| 8/6/2025 | Contingent | $440,000$212/sqft |
Source: | ||
| 7/16/2025 | Price change | $440,000-1.1%$212/sqft |
Source: | ||
| 7/8/2025 | Price change | $445,000-1.1%$214/sqft |
Source: | ||
| 6/24/2025 | Listed for sale | $450,000+36.4%$217/sqft |
Source: | ||
Public tax history
| Year | Property taxes | Tax assessment |
|---|---|---|
| 2024 | $1,261 | $69,350 |
| 2023 | $1,261 | $69,350 |
| 2022 | $1,261 +22.9% | $69,350 +90% |
Find assessor info on the county website
Neighborhood: 37091
Nearby schools
GreatSchools rating
- 4/10Westhills Elementary SchoolGrades: 4-6Distance: 5.8 mi
- 4/10Lewisburg Middle SchoolGrades: 7-8Distance: 6 mi
- 5/10Marshall Co High SchoolGrades: 9-12Distance: 6.2 mi
Schools provided by the listing agent
- Elementary: Marshall-Oak Grove-Westhills ELem.
- Middle: Lewisburg Middle School
- High: Marshall Co High School
Source: RealTracs MLS as distributed by MLS GRID. This data may not be complete. We recommend contacting the local school district to confirm school assignments for this home.
Get a cash offer in 3 minutes
Find out how much your home could sell for in as little as 3 minutes with a no-obligation cash offer.
Estimated market value
$437,800

