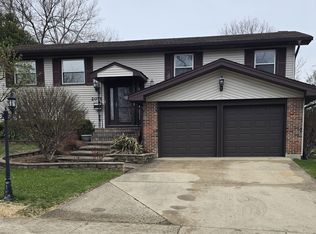Closed
$400,000
2060 Hilltop Rd, Hoffman Estates, IL 60169
4beds
1,300sqft
Single Family Residence
Built in 1970
8,751.2 Square Feet Lot
$441,300 Zestimate®
$308/sqft
$2,894 Estimated rent
Home value
$441,300
$419,000 - $463,000
$2,894/mo
Zestimate® history
Loading...
Owner options
Explore your selling options
What's special
Beautiful Raised Ranch in a Great Neighborhood with so much to offer! Updated Kitchen has Maple Cabinets, SS Appliances and Granite Countertops! Opens up into dining room and living room w/ Hardwood Floors and Lots of Recessed Lighting! 4 Big Bedrooms w/ Crown Molding and 2 Full Bath! Carpeted Bedrooms & Family Rm, and Custom Window and Sliding Door Blinds Throughout House! Soft Close White Vinyl Fenced in Backyard. Fantastic schools and parks nearby! HVAC 2019, Water Heater 2021, Backyard Patio 2020, Concrete Driveway 2017 and So Much More! ***TAXES APPEALED, $3689.99 FOR 2022*** This is the One! Come and See it Today!
Zillow last checked: 8 hours ago
Listing updated: November 01, 2023 at 11:56am
Listing courtesy of:
David Galioto 847-890-0352,
Real 1 Realty
Bought with:
Jim Starwalt, ABR,CRS,CSC,GRI
Better Homes and Garden Real Estate Star Homes
Source: MRED as distributed by MLS GRID,MLS#: 11880253
Facts & features
Interior
Bedrooms & bathrooms
- Bedrooms: 4
- Bathrooms: 2
- Full bathrooms: 2
Primary bedroom
- Features: Flooring (Carpet), Bathroom (Full)
- Level: Main
- Area: 168 Square Feet
- Dimensions: 14X12
Bedroom 2
- Level: Main
- Area: 120 Square Feet
- Dimensions: 12X10
Bedroom 3
- Features: Flooring (Carpet)
- Level: Main
- Area: 90 Square Feet
- Dimensions: 10X09
Bedroom 4
- Features: Flooring (Carpet)
- Level: Lower
- Area: 120 Square Feet
- Dimensions: 12X10
Dining room
- Features: Flooring (Hardwood)
- Level: Main
- Area: 120 Square Feet
- Dimensions: 12X10
Family room
- Features: Flooring (Carpet)
- Level: Lower
- Area: 260 Square Feet
- Dimensions: 20X13
Kitchen
- Features: Flooring (Hardwood)
- Level: Main
- Area: 132 Square Feet
- Dimensions: 12X11
Laundry
- Level: Lower
- Area: 72 Square Feet
- Dimensions: 12X06
Living room
- Features: Flooring (Hardwood)
- Level: Main
- Area: 210 Square Feet
- Dimensions: 15X14
Heating
- Natural Gas, Forced Air
Cooling
- Central Air
Appliances
- Included: Range, Microwave, Dishwasher, Refrigerator, Washer, Dryer, Stainless Steel Appliance(s)
- Laundry: In Unit
Features
- Granite Counters
- Flooring: Hardwood
- Basement: Finished,Full,Walk-Out Access
Interior area
- Total structure area: 0
- Total interior livable area: 1,300 sqft
Property
Parking
- Total spaces: 2
- Parking features: Concrete, Garage Door Opener, On Site, Garage Owned, Attached, Garage
- Attached garage spaces: 2
- Has uncovered spaces: Yes
Accessibility
- Accessibility features: No Disability Access
Features
- Patio & porch: Deck, Patio
- Exterior features: Balcony
Lot
- Size: 8,751 sqft
Details
- Parcel number: 07041010090000
- Special conditions: None
Construction
Type & style
- Home type: SingleFamily
- Property subtype: Single Family Residence
Materials
- Vinyl Siding
- Foundation: Concrete Perimeter
- Roof: Asphalt
Condition
- New construction: No
- Year built: 1970
Utilities & green energy
- Electric: Circuit Breakers
- Sewer: Public Sewer
- Water: Public
Community & neighborhood
Community
- Community features: Park
Location
- Region: Hoffman Estates
HOA & financial
HOA
- Services included: None
Other
Other facts
- Listing terms: Conventional
- Ownership: Fee Simple
Price history
| Date | Event | Price |
|---|---|---|
| 11/1/2023 | Sold | $400,000+0%$308/sqft |
Source: | ||
| 10/4/2023 | Contingent | $399,900$308/sqft |
Source: | ||
| 9/8/2023 | Listed for sale | $399,900+51.5%$308/sqft |
Source: | ||
| 10/8/2014 | Sold | $264,000-1.1%$203/sqft |
Source: | ||
| 8/21/2014 | Price change | $266,900-1.1%$205/sqft |
Source: CENTURY 21 McMullen Real Estate, Inc. #08638538 Report a problem | ||
Public tax history
| Year | Property taxes | Tax assessment |
|---|---|---|
| 2023 | $8,189 +3.7% | $29,999 |
| 2022 | $7,894 +17.7% | $29,999 +28.4% |
| 2021 | $6,709 +1.2% | $23,355 |
Find assessor info on the county website
Neighborhood: Highpoint
Nearby schools
GreatSchools rating
- 7/10Macarthur International Spanish AcademyGrades: K-6Distance: 0.3 mi
- 9/10Dwight D Eisenhower Junior High SchoolGrades: 7-8Distance: 0.5 mi
- 10/10Hoffman Estates High SchoolGrades: 9-12Distance: 0.8 mi
Schools provided by the listing agent
- District: 54
Source: MRED as distributed by MLS GRID. This data may not be complete. We recommend contacting the local school district to confirm school assignments for this home.
Get a cash offer in 3 minutes
Find out how much your home could sell for in as little as 3 minutes with a no-obligation cash offer.
Estimated market value$441,300
Get a cash offer in 3 minutes
Find out how much your home could sell for in as little as 3 minutes with a no-obligation cash offer.
Estimated market value
$441,300
