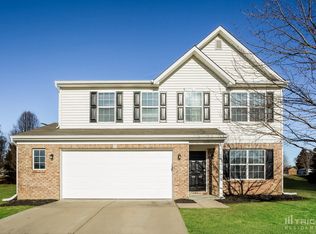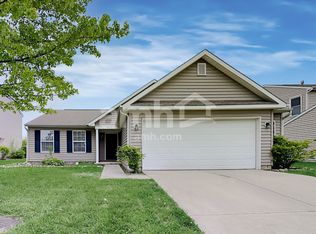Sold
$335,000
2060 Quarter Path Rd, Cicero, IN 46034
4beds
2,504sqft
Residential, Single Family Residence
Built in 2004
6,534 Square Feet Lot
$345,200 Zestimate®
$134/sqft
$1,925 Estimated rent
Home value
$345,200
$324,000 - $369,000
$1,925/mo
Zestimate® history
Loading...
Owner options
Explore your selling options
What's special
Welcome home! This wonderful home in the heart of Cicero has everything your family will enjoy! Large open main level has room for the whole family together. Enjoy the freshly updated kitchen with loads of beautiful granite counter space, freshly painted cabinets and a wonderful island that just makes cooking with the kids so easy! Step outside to your great three season sun porch! Your new home backs up to a common area for added space to throw a ball! If you need an office, play room or extra guest bedroom the bonus room on the main level is perfect. Like to tinker? The finished garage offers a great sized bump out! Your upper level features 4 bedrooms that all have huge walk in closets and no need to carry baskets up and down the stairs, the laundry room is upstairs! You are just a short walk to the great Cicero Park, wonderful shops and restaurants.
Zillow last checked: 8 hours ago
Listing updated: September 25, 2024 at 03:04pm
Listing Provided by:
Danielle Robinson 317-407-6969,
F.C. Tucker Company
Bought with:
Mandy Hills
@properties
Source: MIBOR as distributed by MLS GRID,MLS#: 21989623
Facts & features
Interior
Bedrooms & bathrooms
- Bedrooms: 4
- Bathrooms: 3
- Full bathrooms: 2
- 1/2 bathrooms: 1
- Main level bathrooms: 1
Primary bedroom
- Features: Carpet
- Level: Upper
- Area: 255 Square Feet
- Dimensions: 17x15
Bedroom 2
- Features: Carpet
- Level: Upper
- Area: 120 Square Feet
- Dimensions: 12x10
Bedroom 3
- Features: Carpet
- Level: Upper
- Area: 121 Square Feet
- Dimensions: 11x11
Bedroom 4
- Features: Carpet
- Level: Upper
- Area: 132 Square Feet
- Dimensions: 11x12
Family room
- Features: Carpet
- Level: Main
- Area: 180 Square Feet
- Dimensions: 12x15
Kitchen
- Features: Laminate Hardwood
- Level: Main
- Area: 208 Square Feet
- Dimensions: 13x16
Laundry
- Features: Vinyl
- Level: Upper
- Area: 35 Square Feet
- Dimensions: 5x7
Library
- Features: Carpet
- Level: Main
- Area: 99 Square Feet
- Dimensions: 11x9
Sitting room
- Features: Carpet
- Level: Main
- Area: 180 Square Feet
- Dimensions: 12x15
Sun room
- Features: Carpet
- Level: Main
- Area: 288 Square Feet
- Dimensions: 24x12
Heating
- Has Heating (Unspecified Type)
Cooling
- Has cooling: Yes
Appliances
- Included: Dishwasher, Dryer, Disposal, Electric Oven, Gas Oven, Refrigerator, Washer, Water Heater
Features
- Attic Access, Kitchen Island, Eat-in Kitchen, Pantry, Walk-In Closet(s)
- Windows: Windows Vinyl
- Has basement: No
- Attic: Access Only
Interior area
- Total structure area: 2,504
- Total interior livable area: 2,504 sqft
Property
Parking
- Total spaces: 2
- Parking features: Attached
- Attached garage spaces: 2
- Details: Garage Parking Other(Finished Garage, Garage Door Opener)
Features
- Levels: Two
- Stories: 2
- Patio & porch: Covered, Glass Enclosed
Lot
- Size: 6,534 sqft
- Features: Sidewalks
Details
- Parcel number: 290601002014000011
- Horse amenities: None
Construction
Type & style
- Home type: SingleFamily
- Architectural style: Traditional
- Property subtype: Residential, Single Family Residence
Materials
- Vinyl Siding
- Foundation: Slab
Condition
- New construction: No
- Year built: 2004
Utilities & green energy
- Water: Municipal/City
- Utilities for property: Electricity Connected, Sewer Connected, Water Connected
Community & neighborhood
Location
- Region: Cicero
- Subdivision: Warehams Pond
Price history
| Date | Event | Price |
|---|---|---|
| 9/20/2024 | Sold | $335,000-2.9%$134/sqft |
Source: | ||
| 8/21/2024 | Pending sale | $345,000$138/sqft |
Source: | ||
| 8/16/2024 | Price change | $345,000-2.8%$138/sqft |
Source: | ||
| 8/9/2024 | Price change | $354,900-1.4%$142/sqft |
Source: | ||
| 7/30/2024 | Price change | $359,900-1.4%$144/sqft |
Source: | ||
Public tax history
| Year | Property taxes | Tax assessment |
|---|---|---|
| 2024 | $2,341 +4.5% | $283,900 +12.2% |
| 2023 | $2,241 +5.2% | $253,000 +11% |
| 2022 | $2,130 +23.7% | $228,000 +6.5% |
Find assessor info on the county website
Neighborhood: 46034
Nearby schools
GreatSchools rating
- 7/10Hamilton Heights Middle SchoolGrades: 5-8Distance: 2.5 mi
- 8/10Hamilton Heights High SchoolGrades: 9-12Distance: 3.2 mi
- 5/10Hamilton Heights Elementary SchoolGrades: PK-4Distance: 2.6 mi
Schools provided by the listing agent
- Elementary: Hamilton Heights Elementary School
- Middle: Hamilton Heights Middle School
- High: Hamilton Heights High School
Source: MIBOR as distributed by MLS GRID. This data may not be complete. We recommend contacting the local school district to confirm school assignments for this home.
Get a cash offer in 3 minutes
Find out how much your home could sell for in as little as 3 minutes with a no-obligation cash offer.
Estimated market value$345,200
Get a cash offer in 3 minutes
Find out how much your home could sell for in as little as 3 minutes with a no-obligation cash offer.
Estimated market value
$345,200

