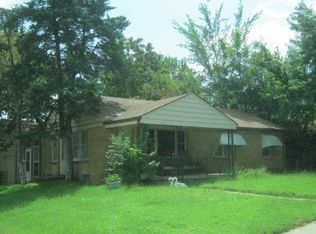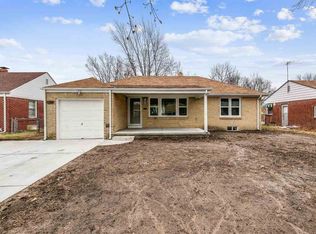Sold
Price Unknown
2060 S Old Manor Rd, Wichita, KS 67218
3beds
1,875sqft
Single Family Onsite Built
Built in 1952
6,534 Square Feet Lot
$161,600 Zestimate®
$--/sqft
$1,598 Estimated rent
Home value
$161,600
$147,000 - $178,000
$1,598/mo
Zestimate® history
Loading...
Owner options
Explore your selling options
What's special
Charming East Mt. Vernon Gem: Timeless Brick Home with Modern Updates Welcome to this charming 3-bedroom, 2-bath brick home, nestled on a desirable corner lot in the heart of Wichita's East Mt. Vernon neighborhood. This residence beautifully blends classic charm with modern convenience, offering over 1800 square feet of updated living space. Step inside to discover a home where every detail has been considered. Wood floors throughout the main floor set the stage for any style. The spacious living room is anchored by a cozy fireplace, creating a warm and inviting atmosphere perfect for relaxing evenings. The updated kitchen is a delight, boasting modern appliances, ample counter space, and stylish cabinetry. A formal dining room provides the ideal setting for dinner parties and special occasions. Freshly painted walls and brand-new carpeting create a bright and clean canvas, ready for you to make it your own. The unique flex space and built-in display areas offer endless possibilities, whether you envision a home office, a library, or a gallery for your favorite collections. Outside, you'll find a private screened-in porch, perfect for enjoying your morning coffee or evening breezes without the bother of insects. The two-car garage provides secure parking and additional storage. This home is more than just a house. Don't miss your chance to own this charmer. Schedule your private showing today!
Zillow last checked: 8 hours ago
Listing updated: September 25, 2025 at 08:08pm
Listed by:
Mike Hauser 316-213-8173,
Real Broker, LLC
Source: SCKMLS,MLS#: 659550
Facts & features
Interior
Bedrooms & bathrooms
- Bedrooms: 3
- Bathrooms: 2
- Full bathrooms: 2
Primary bedroom
- Description: Wood
- Level: Main
- Area: 132
- Dimensions: 12x11
Bedroom
- Description: Wood
- Level: Main
- Area: 63
- Dimensions: 7x9
Bedroom
- Description: Wood
- Level: Main
- Area: 121
- Dimensions: 11x11
Bonus room
- Description: Wood Laminate
- Level: Basement
- Area: 165
- Dimensions: 15x11
Bonus room
- Description: Carpet
- Level: Basement
- Area: 108
- Dimensions: 12x9
Dining room
- Description: Wood
- Level: Main
- Area: 99
- Dimensions: 11x9
Family room
- Description: Carpet
- Level: Basement
- Area: 264
- Dimensions: 24x11
Kitchen
- Description: Tile
- Level: Main
- Area: 90
- Dimensions: 10x9
Living room
- Description: Wood
- Level: Main
- Area: 187
- Dimensions: 17x11
Heating
- Forced Air, Natural Gas
Cooling
- Central Air, Electric
Appliances
- Included: Dishwasher, Disposal, Microwave, Refrigerator, Range
- Laundry: In Basement, Laundry Room, Sink
Features
- Ceiling Fan(s)
- Basement: Finished
- Number of fireplaces: 1
- Fireplace features: One
Interior area
- Total interior livable area: 1,875 sqft
- Finished area above ground: 1,075
- Finished area below ground: 800
Property
Parking
- Total spaces: 2
- Parking features: Detached
- Garage spaces: 2
Features
- Levels: One
- Stories: 1
- Patio & porch: Covered
- Fencing: Wood
Lot
- Size: 6,534 sqft
- Features: Corner Lot
Details
- Parcel number: 201730871273603103011.00
Construction
Type & style
- Home type: SingleFamily
- Architectural style: Ranch
- Property subtype: Single Family Onsite Built
Materials
- Brick
- Foundation: Full, Day Light
- Roof: Composition
Condition
- Year built: 1952
Utilities & green energy
- Gas: Natural Gas Available
- Utilities for property: Sewer Available, Natural Gas Available, Public
Community & neighborhood
Location
- Region: Wichita
- Subdivision: EDGEWOOD
HOA & financial
HOA
- Has HOA: No
Other
Other facts
- Ownership: Individual
- Road surface type: Paved
Price history
Price history is unavailable.
Public tax history
| Year | Property taxes | Tax assessment |
|---|---|---|
| 2024 | $1,821 +8.2% | $17,377 +13% |
| 2023 | $1,683 +21.5% | $15,376 |
| 2022 | $1,385 +1.9% | -- |
Find assessor info on the county website
Neighborhood: 67218
Nearby schools
GreatSchools rating
- 4/10Allen Elementary SchoolGrades: PK-5Distance: 0.3 mi
- 4/10Curtis Middle SchoolGrades: 6-8Distance: 0.9 mi
- 1/10Southeast High SchoolGrades: 9-12Distance: 4.5 mi
Schools provided by the listing agent
- Elementary: Allen
- Middle: Curtis
- High: Southeast
Source: SCKMLS. This data may not be complete. We recommend contacting the local school district to confirm school assignments for this home.

