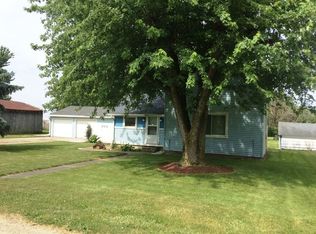Closed
$170,000
2060 S Salem Rd, Monroe, IN 46772
2beds
1,495sqft
Single Family Residence
Built in 1850
0.52 Acres Lot
$193,000 Zestimate®
$--/sqft
$1,301 Estimated rent
Home value
$193,000
$183,000 - $203,000
$1,301/mo
Zestimate® history
Loading...
Owner options
Explore your selling options
What's special
This 2 bed 2 bath home has been completely remodeled, plumbing, wiring , roof, flooring, drywall, paint bathrooms, kitchen, a new 22x26 concrete barn with 2 openings for cars. It also has new siding, windows, gutters, 3 new porches and much more sites on 0.52 acres beautiful lot landscaping and new grass sowed. In side the features are a large kitchen with new appliances, dishwasher, microwave, fridge with water maker / ice electric range. Large living room dinning area, and eat in kitchen with a bar. Master bedroom is an on suite walk in closet with bathroom. Second bedroom is large, with a den and bathroom. Partial basement for storage this is one you must see beautifully done in black and white!!!!!!!!!!
Zillow last checked: 8 hours ago
Listing updated: September 30, 2025 at 06:18am
Listed by:
Sheryl Inskeep 419-733-5719,
Harner Realty LLC
Bought with:
Joni Donaghy-Myers, RB18000900
Coldwell Banker Holloway
Source: IRMLS,MLS#: 202514750
Facts & features
Interior
Bedrooms & bathrooms
- Bedrooms: 2
- Bathrooms: 2
- Full bathrooms: 2
- Main level bedrooms: 2
Bedroom 1
- Level: Main
Bedroom 2
- Level: Main
Kitchen
- Level: Main
- Area: 196
- Dimensions: 14 x 14
Living room
- Level: Main
- Area: 441
- Dimensions: 21 x 21
Office
- Level: Main
- Area: 130
- Dimensions: 13 x 10
Heating
- Forced Air, Propane Tank Rented
Cooling
- Central Air
Appliances
- Included: Dishwasher, Microwave, Refrigerator, Electric Range, Electric Water Heater
- Laundry: Electric Dryer Hookup, Main Level, Washer Hookup
Features
- 1st Bdrm En Suite, Eat-in Kitchen, Stand Up Shower, Great Room
- Flooring: Laminate
- Basement: Crawl Space,Partial,Block,Concrete
- Has fireplace: No
Interior area
- Total structure area: 2,045
- Total interior livable area: 1,495 sqft
- Finished area above ground: 1,495
- Finished area below ground: 0
Property
Parking
- Total spaces: 2
- Parking features: Detached, Gravel
- Garage spaces: 2
- Has uncovered spaces: Yes
Features
- Levels: One
- Stories: 1
- Patio & porch: Porch Covered
Lot
- Size: 0.52 Acres
- Features: Other, Rural
Details
- Parcel number: 010917100021.000001
Construction
Type & style
- Home type: SingleFamily
- Architectural style: Traditional
- Property subtype: Single Family Residence
Materials
- Vinyl Siding
- Roof: Metal
Condition
- New construction: No
- Year built: 1850
Utilities & green energy
- Electric: REMC
- Sewer: Septic Tank
- Water: Well
Community & neighborhood
Location
- Region: Monroe
- Subdivision: None
Other
Other facts
- Listing terms: Cash,Conventional,FHA,USDA Loan,VA Loan
Price history
| Date | Event | Price |
|---|---|---|
| 9/24/2025 | Sold | $170,000-14.6% |
Source: | ||
| 8/25/2025 | Pending sale | $199,000 |
Source: | ||
| 8/20/2025 | Price change | $199,000-2.9% |
Source: | ||
| 8/1/2025 | Price change | $205,000-6.4% |
Source: | ||
| 6/26/2025 | Price change | $219,000-4.4% |
Source: | ||
Public tax history
| Year | Property taxes | Tax assessment |
|---|---|---|
| 2024 | $921 -16.7% | $126,000 +8.7% |
| 2023 | $1,105 +114.6% | $115,900 +8.7% |
| 2022 | $515 +11.2% | $106,600 +6.6% |
Find assessor info on the county website
Neighborhood: 46772
Nearby schools
GreatSchools rating
- 4/10Adams Central Elementary SchoolGrades: PK-5Distance: 5.1 mi
- 8/10Adams Central Middle SchoolGrades: 6-8Distance: 5.1 mi
- 10/10Adams Central High SchoolGrades: 9-12Distance: 5.1 mi
Schools provided by the listing agent
- Elementary: Adams Central
- Middle: Adams Central
- High: Adams Central
- District: Adams Central
Source: IRMLS. This data may not be complete. We recommend contacting the local school district to confirm school assignments for this home.

Get pre-qualified for a loan
At Zillow Home Loans, we can pre-qualify you in as little as 5 minutes with no impact to your credit score.An equal housing lender. NMLS #10287.
