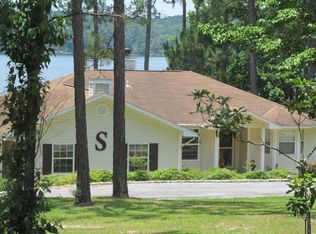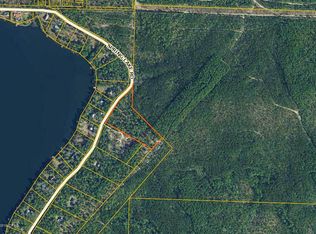Sold for $660,000
$660,000
2060 Spring Lake Rd, Defuniak Springs, FL 32433
3beds
2,592sqft
Single Family Residence
Built in 2006
1.95 Acres Lot
$654,500 Zestimate®
$255/sqft
$2,555 Estimated rent
Home value
$654,500
$589,000 - $726,000
$2,555/mo
Zestimate® history
Loading...
Owner options
Explore your selling options
What's special
Nestled on nearly 2 private acres with 131 feet of lake frontage, this 5,184-square-foot home in popular Spring Lake Estates is a rare find. Constructed with ICF (Insulated Concrete Form), often called 'hurricane proof' with 2,592 SF of living space on the main level--and an equally large, climate-controlled unfinished walk-out basement--this property offers room to spread out, relax, and dream. Whether you're envisioning multi-generational living or additional entertainment space, the 2592 SF basement provides that flexibility. The main level features 3 beds/2 baths in a split floor plan. An open-concept kitchen flows seamlessly into the living room and includes a large island, a massive walk-in pantry/utility space with washer and dryer. Flanking the foyer are two versatile rooms perfect for a home office, formal dining, or other creative uses (possible 4th bedroom). The master suite, one additional bedroom and the open kitchen/living all enjoy sweeping lake views across the entire back of the home. The master bath is a retreat in itself, with a cultured marble shower, jetted tub, double vanity with abundant storage, and a huge walk-in closet. Two additional bedrooms share a Jack-and-Jill bath for added privacy and convenience. One of the most unique features is the screened-in area on the back porch. With walls and roof fully screened, this space immerses you in panoramic lake views. With 131 feet on the water, the sunset views are simply phenomenal. The dock with Trex decking offers your own private fishing spot or just another place to enjoy the views. The property is gated and is fenced in its entirety (along the water as well) to keep your furry friends safe. There is even a separate smaller fenced area off the back porch where you can let them out as well. Additional features include a two-car garage within the basement, a separate storage building, a whole-house generator, and the impressive structural integrity for peace of mind. ICF construction's durability is unmatched. It is known for it's strength against storms, hurricanes, tornadoes, fire, termites/pests and an added bonus, is extremely energy efficient (seller says average utility bill is $200!). The climate controlled basement is a true shining feature of this exquisite property, featuring a combination kitchenette and bathroom, making it an ideal canvas for finishing it out. Spring Lake Estates is a small community of homeowners who enjoy a quiet, peaceful way of life. If you've always wanted to feel like you're on vacation every day, then please don't miss seeing this very special property!
Zillow last checked: 8 hours ago
Listing updated: March 18, 2025 at 03:42pm
Listed by:
Kim E Wennerberg 850-635-1801,
Kim & Company
Bought with:
Amanda J Ealum, 3410453
APC Real Estate Group LLC
Source: ECAOR,MLS#: 968491 Originating MLS: Emerald Coast
Originating MLS: Emerald Coast
Facts & features
Interior
Bedrooms & bathrooms
- Bedrooms: 3
- Bathrooms: 3
- Full bathrooms: 3
Primary bedroom
- Features: MBed First Floor, MBed Sitting Area, MBed Waterfront
- Level: Second
Bedroom
- Level: Second
Primary bathroom
- Features: Double Vanity, Soaking Tub, MBath Separate Shwr, MBath Tile, Walk-In Closet(s)
Bathroom 1
- Level: Second
Kitchen
- Level: Second
Living room
- Level: Second
Heating
- Heat - Two or More, Electric
Cooling
- AC - 2 or More, Electric, Ceiling Fan(s)
Appliances
- Included: Dishwasher, Microwave, Refrigerator W/IceMk, Gas Water Heater
- Laundry: Washer/Dryer Hookup, Laundry Room
Features
- Breakfast Bar, Crown Molding, Kitchen Island, Newly Painted, Pantry, Split Bedroom, Bedroom, Breakfast Room, Full Bathroom, Half Bathroom, Kitchen, Living Room, Master Bathroom, Master Bedroom, Owner's Closet
- Flooring: Tile, Carpet
- Windows: Window Treatments, Hurricane Shutters
- Basement: Unfinished
- Common walls with other units/homes: No Common Walls
Interior area
- Total structure area: 2,592
- Total interior livable area: 2,592 sqft
- Finished area below ground: 2,592
Property
Parking
- Total spaces: 6
- Parking features: Garage, Garage Door Opener
- Garage spaces: 2
- Has uncovered spaces: Yes
Features
- Stories: 2
- Patio & porch: Porch Screened, Screened Porch
- Exterior features: Boat Slip, Dock, Lawn Pump, Sprinkler System, Boat Launch
- Pool features: None
- Fencing: Chain Link,Partial
- Has view: Yes
- View description: Lake
- Has water view: Yes
- Water view: Lake
- Waterfront features: Lake Front, Waterfront
- Frontage type: Water
- Frontage length: Water: 131
Lot
- Size: 1.95 Acres
- Dimensions: 426 x 132 x 290 x 344
- Features: Graded/Maintained, Aerials/Topo Availbl, Within 1/2 Mile to Water
Details
- Additional structures: Workshop, Yard Building, Pavillion/Gazebo
- Parcel number: 173N18100300000300
- Zoning description: Resid Single Family
Construction
Type & style
- Home type: SingleFamily
- Architectural style: Traditional
- Property subtype: Single Family Residence
Materials
- ICFs (Insulated Concrete Forms), Siding CmntFbrHrdBrd
- Roof: Roof Dimensional Shg
Condition
- Construction Complete
- Year built: 2006
Utilities & green energy
- Sewer: Septic Tank
- Water: Public
- Utilities for property: Electricity Connected, Propane
Community & neighborhood
Security
- Security features: Smoke Detector(s)
Community
- Community features: Fishing, Picnic Area
Location
- Region: Defuniak Springs
- Subdivision: Spring Lake Estates
Other
Other facts
- Listing terms: Conventional,FHA,VA Loan
Price history
| Date | Event | Price |
|---|---|---|
| 3/14/2025 | Sold | $660,000-2.2%$255/sqft |
Source: | ||
| 2/25/2025 | Pending sale | $675,000$260/sqft |
Source: | ||
| 2/13/2025 | Listed for sale | $675,000+8%$260/sqft |
Source: | ||
| 1/21/2022 | Sold | $625,000-4.6%$241/sqft |
Source: | ||
| 1/13/2022 | Pending sale | $654,900$253/sqft |
Source: | ||
Public tax history
| Year | Property taxes | Tax assessment |
|---|---|---|
| 2024 | $3,357 0% | $427,144 -0.4% |
| 2023 | $3,358 -0.8% | $428,952 +11.5% |
| 2022 | $3,384 +56.9% | $384,654 +44.3% |
Find assessor info on the county website
Neighborhood: 32433
Nearby schools
GreatSchools rating
- 3/10Maude Saunders Elementary SchoolGrades: K-5Distance: 4.2 mi
- 7/10Walton Middle SchoolGrades: 6-8Distance: 4.4 mi
- 6/10Walton High SchoolGrades: 9-12Distance: 4.2 mi
Schools provided by the listing agent
- Elementary: West Defuniak
- Middle: Walton
- High: Walton
Source: ECAOR. This data may not be complete. We recommend contacting the local school district to confirm school assignments for this home.

Get pre-qualified for a loan
At Zillow Home Loans, we can pre-qualify you in as little as 5 minutes with no impact to your credit score.An equal housing lender. NMLS #10287.

