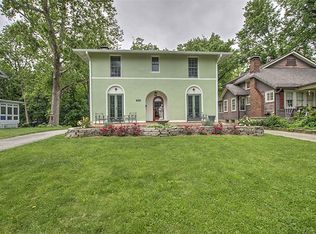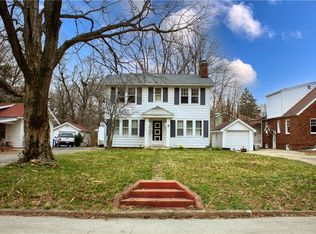This spacious home has room and views for everyone. The huge living room, a light-filled space, features a fireplace and a wall of shelving for your books or displays. Separate dining room allows ample area for you to host friends and family while loads of cabinet space, a pantry and stainless steel appliances are features of the kitchen; two main floor bedrooms and an oversized master suite upstairs; Expansive windows on rear of home give lovely wooded views, and the covered front porch makes for additional spot to enjoy the outdoors with friends or family. Rear family room has a second fireplace as well.
This property is off market, which means it's not currently listed for sale or rent on Zillow. This may be different from what's available on other websites or public sources.

