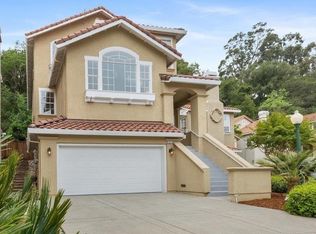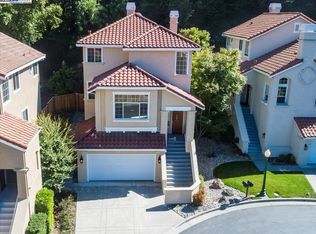Sold for $1,250,000
$1,250,000
20602 Crow Creek Rd, Castro Valley, CA 94552
3beds
2,358sqft
Residential, Single Family Residence
Built in 1992
5,227.2 Square Feet Lot
$1,225,900 Zestimate®
$530/sqft
$4,725 Estimated rent
Home value
$1,225,900
$1.10M - $1.36M
$4,725/mo
Zestimate® history
Loading...
Owner options
Explore your selling options
What's special
Beautifully updated 3BD, 2.5BA + bonus room home offering 2,561 sq. ft. in Castro Valley’s sought-after Crow Creek community. Perfectly positioned at the end of a quiet cul-de-sac, this move-in-ready home features soaring ceilings, fresh interior paint, expansive windows, and newly refinished hardwood floors flowing through the formal living/dining rooms, spacious family room with fireplace, and chef’s kitchen. The kitchen boasts stainless steel appliances, new quartz countertops, a walk-in pantry, and abundant cabinetry. Upstairs, the vaulted primary suite includes a generous walk-in closet and spa-like bath. Two additional bedrooms share a quartz-upgraded full bath, while the main-level half bath also features a new quartz countertop. New carpet throughout the upper level. Enjoy an oversized 2-car garage, private low-maintenance patio, and access to a community park with a playground. Conveniently located near BART, Hwy 580, Lake Chabot, hiking trails, and award-winning Castro Valley schools.
Zillow last checked: 8 hours ago
Listing updated: September 18, 2025 at 03:15am
Listed by:
Lily Do DRE #01728793 510-520-9891,
Compass
Bought with:
Yelena Lepina, DRE #02077513
Luxuriant Realty
Source: Bay East AOR,MLS#: 41107876
Facts & features
Interior
Bedrooms & bathrooms
- Bedrooms: 3
- Bathrooms: 3
- Full bathrooms: 2
- Partial bathrooms: 1
Bathroom
- Features: Shower Over Tub, Updated Baths, Window, Solid Surface, Split Bath, Stall Shower, Sunken Tub
Kitchen
- Features: Counter - Solid Surface, Dishwasher, Eat-in Kitchen, Gas Range/Cooktop, Kitchen Island, Microwave, Pantry, Refrigerator, Updated Kitchen, Wet Bar
Heating
- Zoned
Cooling
- Central Air
Appliances
- Included: Dishwasher, Gas Range, Microwave, Refrigerator, Dryer, Washer, Gas Water Heater
- Laundry: Laundry Room, Cabinets, Common Area
Features
- Formal Dining Room, Counter - Solid Surface, Pantry, Updated Kitchen, Wet Bar
- Flooring: Hardwood, Tile, Carpet
- Windows: Double Pane Windows, Window Coverings
- Basement: Partial
- Number of fireplaces: 1
- Fireplace features: Family Room, Gas Starter
Interior area
- Total structure area: 2,358
- Total interior livable area: 2,358 sqft
Property
Parking
- Total spaces: 4
- Parking features: Attached, Direct Access, Garage Door Opener
- Garage spaces: 2
Features
- Levels: Three Or More
- Stories: 3
- Patio & porch: Deck
- Pool features: None
- Has view: Yes
- View description: Park/Greenbelt
Lot
- Size: 5,227 sqft
- Features: Cul-De-Sac, Back Yard
Details
- Parcel number: 85631744
- Special conditions: Standard
Construction
Type & style
- Home type: SingleFamily
- Architectural style: Contemporary
- Property subtype: Residential, Single Family Residence
Materials
- Stucco
- Roof: Tile
Condition
- Existing
- New construction: No
- Year built: 1992
Utilities & green energy
- Electric: No Solar
- Sewer: Public Sewer
- Water: Public
Community & neighborhood
Security
- Security features: Carbon Monoxide Detector(s), Double Strapped Water Heater, Smoke Detector(s)
Location
- Region: Castro Valley
- Subdivision: Crow Creek
HOA & financial
HOA
- Has HOA: Yes
- HOA fee: $280 monthly
- Amenities included: Greenbelt, Playground, Trail(s)
- Services included: Common Area Maint, Management Fee, Reserve Fund
- Association name: NOT LISTED
- Association phone: 510-569-0722
Other
Other facts
- Listing agreement: Excl Right
- Price range: $1.3M - $1.3M
- Listing terms: Cash,Conventional,FHA,VA Loan
Price history
| Date | Event | Price |
|---|---|---|
| 9/17/2025 | Sold | $1,250,000$530/sqft |
Source: | ||
| 8/27/2025 | Pending sale | $1,250,000$530/sqft |
Source: | ||
| 8/12/2025 | Listed for sale | $1,250,000+69.8%$530/sqft |
Source: | ||
| 4/14/2024 | Listing removed | -- |
Source: Zillow Rentals Report a problem | ||
| 3/11/2024 | Listed for rent | $4,300+13.2%$2/sqft |
Source: Zillow Rentals Report a problem | ||
Public tax history
| Year | Property taxes | Tax assessment |
|---|---|---|
| 2025 | -- | $1,046,377 +2% |
| 2024 | $12,930 +1.5% | $1,025,865 +2% |
| 2023 | $12,735 +1.9% | $1,005,750 +2% |
Find assessor info on the county website
Neighborhood: 94552
Nearby schools
GreatSchools rating
- 8/10Independent Elementary SchoolGrades: K-5Distance: 0.1 mi
- 6/10Canyon Middle SchoolGrades: 6-8Distance: 0.5 mi
- 9/10Castro Valley High SchoolGrades: 9-12Distance: 1.6 mi
Schools provided by the listing agent
- District: CASTRO VALLEY UNIFIED SCHOOL DISTRICT
Source: Bay East AOR. This data may not be complete. We recommend contacting the local school district to confirm school assignments for this home.
Get a cash offer in 3 minutes
Find out how much your home could sell for in as little as 3 minutes with a no-obligation cash offer.
Estimated market value
$1,225,900

