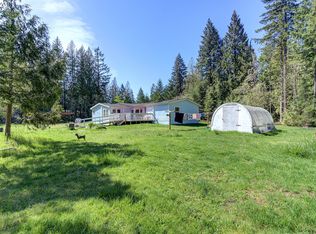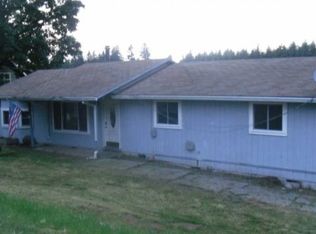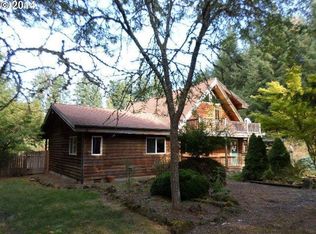Move in ready! Large 4 bedroom home. Kitchen/dining room with engineered hardwoods and skylight. Living room with wood burning fireplace. Family room with vaulted ceilings. Master with garden tub. Wrap around covered deck. Brick patio with outdoor fireplace. 30x40 shop with concrete flr and power. 24X36 2 stall barn with turnouts, room for hay storage.
This property is off market, which means it's not currently listed for sale or rent on Zillow. This may be different from what's available on other websites or public sources.


