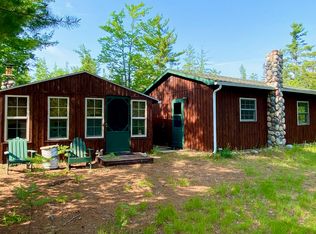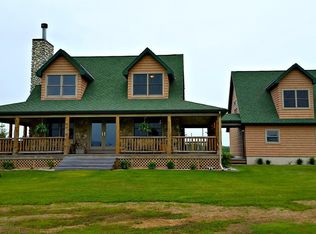Sold for $225,000 on 10/31/25
$225,000
20603 S Pea Line Rd, Pickford, MI 49774
2beds
974sqft
Single Family Residence
Built in 2022
80 Acres Lot
$226,400 Zestimate®
$231/sqft
$1,771 Estimated rent
Home value
$226,400
Estimated sales range
Not available
$1,771/mo
Zestimate® history
Loading...
Owner options
Explore your selling options
What's special
PRICE REDUCED! Spectacular 2 bedroom 1 bath cabin on 80 sandy acres in the heart of the UP, surrounded by state land! This recently built cabin has all the comforts of home and is sold fully furnished. Pack your bags and start enjoying this fantastic spot on day one. From the custom modern finishes, vaulted ceilings and wood paneling, to the eat-in kitchen and covered porch, this cabin has it all. Generator for power, propane heater, well and septic as well as storage for all your toys and yard implements. Trails throughout and there are 4 enclosed hunting blinds. Or you can watch the deer, turkeys, fox, bears and other wildlife. Spend the cool evenings around the fire and watch the stars. (Pre approved buyers only, please.
Zillow last checked: 8 hours ago
Listing updated: January 05, 2026 at 12:18am
Listed by:
Ryan W Bennett 906-360-1434,
Key Realty One
Bought with:
Chase Teeple
KW Northern Michigan Properties
Source: EUPBR,MLS#: 25-627
Facts & features
Interior
Bedrooms & bathrooms
- Bedrooms: 2
- Bathrooms: 1
- Full bathrooms: 1
Bedroom 1
- Level: M
- Area: 156
- Dimensions: 13 x 12
Bedroom 2
- Level: M
- Area: 168.75
- Dimensions: 13.5 x 12.5
Bathroom
- Level: M
- Area: 100
- Dimensions: 12.5 x 8
Other
- Description: Storage/Office/Nook
- Level: M
- Area: 40
- Dimensions: 10 x 4
Dining room
- Level: M
- Area: 132.25
- Dimensions: 11.5 x 11.5
Kitchen
- Level: M
- Area: 150
- Dimensions: 12.5 x 12
Living room
- Level: M
- Area: 200
- Dimensions: 16 x 12.5
Heating
- Free Standing Fireplace, Propane
Cooling
- None
Appliances
- Included: Gas Range/Oven, Refrigerator
Features
- Flooring: Laminate
- Windows: Window Coverings, Vinyl
- Has basement: No
- Has fireplace: Yes
- Fireplace features: Free Standing, Gas Log
Interior area
- Total structure area: 974
- Total interior livable area: 974 sqft
- Finished area above ground: 974
- Finished area below ground: 0
Property
Parking
- Parking features: No Garage
Features
- Patio & porch: Porch Covered, Porch Open
Lot
- Size: 80 Acres
- Dimensions: 1320' x 2640'
- Features: Horses Allowed, Lawn, Wooded
Details
- Parcel number: 00916700500
- Zoning: Residential
- Horses can be raised: Yes
Construction
Type & style
- Home type: SingleFamily
- Property subtype: Single Family Residence
Materials
- Wood Siding
- Foundation: Wood Foundation
- Roof: Metal
Condition
- Age: 1 - 5
- New construction: No
- Year built: 2022
Utilities & green energy
- Electric: Generator - Wired
- Sewer: Septic Tank
- Water: Drilled Well
- Utilities for property: Electricity Connected
Community & neighborhood
Location
- Region: Pickford
Other
Other facts
- Listing terms: Cash,Conventional
- Road surface type: Unimproved
Price history
| Date | Event | Price |
|---|---|---|
| 10/31/2025 | Sold | $225,000-10%$231/sqft |
Source: | ||
| 10/9/2025 | Pending sale | $249,900$257/sqft |
Source: | ||
| 8/12/2025 | Price change | $249,900-3.8%$257/sqft |
Source: | ||
| 7/9/2025 | Listed for sale | $259,900+4%$267/sqft |
Source: | ||
| 7/9/2025 | Listing removed | -- |
Source: Owner Report a problem | ||
Public tax history
| Year | Property taxes | Tax assessment |
|---|---|---|
| 2024 | -- | $88,400 +91.8% |
| 2023 | -- | $46,100 +3.1% |
| 2022 | -- | $44,700 +14% |
Find assessor info on the county website
Neighborhood: 49774
Nearby schools
GreatSchools rating
- 5/10Pickford High SchoolGrades: PK-12Distance: 6.2 mi
Schools provided by the listing agent
- District: Pickford
Source: EUPBR. This data may not be complete. We recommend contacting the local school district to confirm school assignments for this home.

Get pre-qualified for a loan
At Zillow Home Loans, we can pre-qualify you in as little as 5 minutes with no impact to your credit score.An equal housing lender. NMLS #10287.

