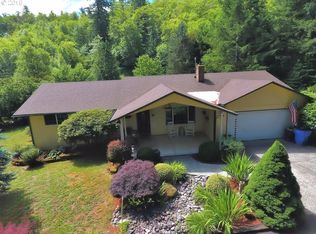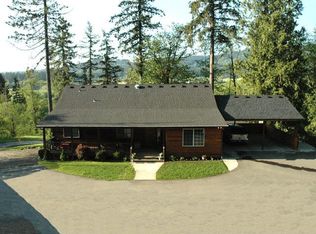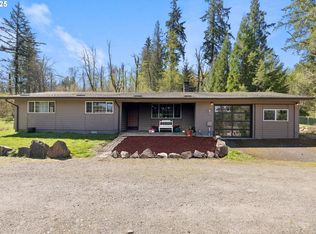Sold
$625,000
20607 NE Allworth Rd, Battle Ground, WA 98604
3beds
2,856sqft
Residential, Single Family Residence
Built in 1992
2.7 Acres Lot
$623,600 Zestimate®
$219/sqft
$3,150 Estimated rent
Home value
$623,600
$592,000 - $661,000
$3,150/mo
Zestimate® history
Loading...
Owner options
Explore your selling options
What's special
Discover the perfect blend of peace, space, & convenience in this 2,856 sq. ft. home, built in 1992 and set on 2.7 serene acres just minutes from town and Battleground Lake. Tucked away from the hustle and bustle, this property offers the kind of quiet living that feels like a retreat, while still keeping you close to everyday amenities. Step inside to find three bedrooms, two full bathrooms on the primary level and a floor plan designed for comfortable living. On the main floor you will also find formal living and dining, a large kitchen and separate eating area. Large windows invite the outdoors in, filling the home with natural light and offering calming views of the surrounding landscape. Whether you’re enjoying your morning coffee on the porch, listening to the breeze through the trees, or simply taking in the wide-open skies, this property is all about slowing down and savoring the peaceful moments.Downstairs, you’ll find a generously sized Family room, office and laundry room that can be easily converted into a private suite/apartment for multi- gen living, a rentable apartment, or a guest suite. In the SE corner, downstairs, you will find a large unfinished room, already plumbed for a toilet and shower/sink and for an in-home sauna! This home offers an abundance of storage space, a separate exterior entrance, & two wood burning fireplaces (one upstairs and one downstairs), all of which just add to the charm and functionality of this meticulously cared for home.There’s plenty of room to create the lifestyle you’ve been dreaming of , space for a garden, a future shop, or simply room to roam. The possibilities are endless.Listed below the proposed 2025 tax assessed value, this home offers not only incredible space and potential but also the rare opportunity to create your own sanctuary without sacrificing convenience.If you’ve been searching for a home that feels like a getaway yet keeps you close to town, this is it.
Zillow last checked: 8 hours ago
Listing updated: November 21, 2025 at 07:09pm
Listed by:
Tina O'Dell 360-270-4160,
eXp Realty LLC
Bought with:
Aric Keith, 22004674
Legions Realty
Source: RMLS (OR),MLS#: 112197381
Facts & features
Interior
Bedrooms & bathrooms
- Bedrooms: 3
- Bathrooms: 2
- Full bathrooms: 2
- Main level bathrooms: 2
Primary bedroom
- Features: Bathtub With Shower, Walkin Closet, Wallto Wall Carpet
- Level: Main
- Area: 196
- Dimensions: 14 x 14
Bedroom 2
- Features: Closet, Wallto Wall Carpet
- Level: Main
- Area: 110
- Dimensions: 11 x 10
Bedroom 3
- Features: Closet, Wallto Wall Carpet
- Level: Main
- Area: 99
- Dimensions: 11 x 9
Dining room
- Features: Deck, Exterior Entry, High Ceilings, Laminate Flooring
- Level: Main
- Area: 135
- Dimensions: 15 x 9
Family room
- Features: Exterior Entry, French Doors, Wallto Wall Carpet, Wood Stove
- Level: Lower
- Area: 476
- Dimensions: 34 x 14
Kitchen
- Features: Eating Area, Pantry, Skylight, Free Standing Range, Free Standing Refrigerator
- Level: Main
Living room
- Features: Ceiling Fan, Fireplace, High Ceilings, Laminate Flooring
- Level: Main
- Area: 210
- Dimensions: 15 x 14
Office
- Features: Wallto Wall Carpet
- Level: Lower
- Area: 108
- Dimensions: 12 x 9
Heating
- Heat Pump, Fireplace(s)
Cooling
- Heat Pump
Appliances
- Included: Dishwasher, Free-Standing Range, Free-Standing Refrigerator, Plumbed For Ice Maker, Range Hood, Stainless Steel Appliance(s), Washer/Dryer, Electric Water Heater
- Laundry: Laundry Room
Features
- Ceiling Fan(s), Central Vacuum, Plumbed For Central Vacuum, Closet, High Ceilings, Eat-in Kitchen, Pantry, Bathtub With Shower, Walk-In Closet(s)
- Flooring: Engineered Hardwood, Laminate, Vinyl, Wall to Wall Carpet
- Doors: Storm Door(s), French Doors
- Windows: Double Pane Windows, Vinyl Frames, Skylight(s)
- Basement: Daylight,Exterior Entry,Full
- Number of fireplaces: 2
- Fireplace features: Wood Burning, Wood Burning Stove
Interior area
- Total structure area: 2,856
- Total interior livable area: 2,856 sqft
Property
Parking
- Parking features: Driveway, Parking Pad, RV Access/Parking
- Has uncovered spaces: Yes
Accessibility
- Accessibility features: Main Floor Bedroom Bath, Natural Lighting, Accessibility
Features
- Levels: Two
- Stories: 2
- Patio & porch: Deck, Porch
- Exterior features: Fire Pit, Garden, RV Hookup, Yard, Exterior Entry
- Has view: Yes
- View description: Mountain(s), Territorial, Valley
- Waterfront features: Creek
- Body of water: Spring
Lot
- Size: 2.70 Acres
- Features: Gentle Sloping, Secluded, Trees, Wooded, Acres 1 to 3
Details
- Additional structures: Gazebo, RVHookup, ToolShed
- Parcel number: 235628000
- Zoning: R5
- Other equipment: Air Cleaner
Construction
Type & style
- Home type: SingleFamily
- Architectural style: Daylight Ranch
- Property subtype: Residential, Single Family Residence
Materials
- Brick
- Foundation: Concrete Perimeter
- Roof: Composition
Condition
- Resale
- New construction: No
- Year built: 1992
Utilities & green energy
- Sewer: Septic Tank
- Water: Public
- Utilities for property: DSL
Community & neighborhood
Location
- Region: Battle Ground
Other
Other facts
- Listing terms: Cash,Conventional,FHA,VA Loan
- Road surface type: Gravel, Paved
Price history
| Date | Event | Price |
|---|---|---|
| 11/21/2025 | Sold | $625,000-3.8%$219/sqft |
Source: | ||
| 10/17/2025 | Pending sale | $650,000$228/sqft |
Source: | ||
| 9/20/2025 | Listed for sale | $650,000$228/sqft |
Source: | ||
| 9/13/2025 | Pending sale | $650,000$228/sqft |
Source: | ||
| 9/8/2025 | Price change | $650,000-6.5%$228/sqft |
Source: | ||
Public tax history
| Year | Property taxes | Tax assessment |
|---|---|---|
| 2024 | $5,686 +11.6% | $683,763 -2.3% |
| 2023 | $5,095 +2.8% | $699,927 +5.1% |
| 2022 | $4,955 +0.2% | $665,757 +22.8% |
Find assessor info on the county website
Neighborhood: 98604
Nearby schools
GreatSchools rating
- 6/10Tukes Valley Primary SchoolGrades: PK-4Distance: 2.5 mi
- 6/10Tukes Valley Middle SchoolGrades: 5-8Distance: 2.5 mi
- 6/10Battle Ground High SchoolGrades: 9-12Distance: 4 mi
Schools provided by the listing agent
- Elementary: Tukes Valley
- Middle: Tukes Valley
- High: Battle Ground
Source: RMLS (OR). This data may not be complete. We recommend contacting the local school district to confirm school assignments for this home.
Get a cash offer in 3 minutes
Find out how much your home could sell for in as little as 3 minutes with a no-obligation cash offer.
Estimated market value$623,600
Get a cash offer in 3 minutes
Find out how much your home could sell for in as little as 3 minutes with a no-obligation cash offer.
Estimated market value
$623,600


