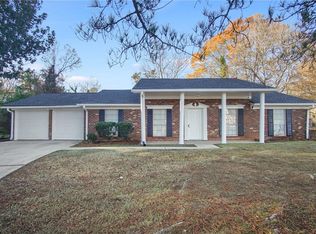Closed
$264,000
2061 Wellborn Rd, Lithonia, GA 30058
3beds
1,526sqft
Single Family Residence
Built in 1974
0.35 Acres Lot
$263,200 Zestimate®
$173/sqft
$1,877 Estimated rent
Home value
$263,200
$242,000 - $284,000
$1,877/mo
Zestimate® history
Loading...
Owner options
Explore your selling options
What's special
Fully remodeled with three bedrooms and two full bathrooms at the ranch on 2061 Wellborn. This three sided brick home has a freshly painted exterior and interior. You'll enter into an open concept living room, dining area, and kitchen with bar seating. The living area has a brick fireplace and opens into a large flat backyard. All three bedrooms and two full baths are on the right side of the home with a two car garage on the left. This home is all luxury vinyl plank- NO CARPET! A list of contractor updates include: new kitchen with SS appliances, backsplash and hardware, new lighting fixtures & fans throughout, all new interior and exterior paint, granite countertops, all new hardware, new LVP throughout, new vanities in bath, and new blinds. Make an appointment today and let's put your LAST name on this FRONT door!
Zillow last checked: 8 hours ago
Listing updated: November 07, 2025 at 09:55am
Listed by:
Jennifer Astrin 678-480-5366,
Astrin Real Estate
Bought with:
Shelldon Hailey, 376239
Closing Deals, LLC
Source: GAMLS,MLS#: 10611292
Facts & features
Interior
Bedrooms & bathrooms
- Bedrooms: 3
- Bathrooms: 2
- Full bathrooms: 2
- Main level bathrooms: 2
- Main level bedrooms: 3
Kitchen
- Features: Breakfast Area, Breakfast Bar, Kitchen Island
Heating
- Heat Pump
Cooling
- Ceiling Fan(s), Central Air
Appliances
- Included: Dishwasher, Electric Water Heater, Oven/Range (Combo), Refrigerator
- Laundry: In Garage
Features
- Master On Main Level, Tile Bath
- Flooring: Vinyl
- Basement: None
- Number of fireplaces: 1
- Fireplace features: Living Room, Masonry
Interior area
- Total structure area: 1,526
- Total interior livable area: 1,526 sqft
- Finished area above ground: 1,526
- Finished area below ground: 0
Property
Parking
- Total spaces: 2
- Parking features: Garage
- Has garage: Yes
Features
- Levels: One
- Stories: 1
- Patio & porch: Porch
- Fencing: Back Yard,Chain Link,Fenced
Lot
- Size: 0.35 Acres
- Features: Sloped
Details
- Parcel number: 16 070 01 013
- Special conditions: Investor Owned,No Disclosure
Construction
Type & style
- Home type: SingleFamily
- Architectural style: Ranch
- Property subtype: Single Family Residence
Materials
- Brick, Wood Siding
- Roof: Composition
Condition
- Updated/Remodeled
- New construction: No
- Year built: 1974
Utilities & green energy
- Sewer: Public Sewer
- Water: Public
- Utilities for property: Cable Available, Electricity Available, High Speed Internet, Natural Gas Available, Sewer Connected, Underground Utilities, Water Available
Community & neighborhood
Community
- Community features: None
Location
- Region: Lithonia
- Subdivision: None
Other
Other facts
- Listing agreement: Exclusive Right To Sell
Price history
| Date | Event | Price |
|---|---|---|
| 11/7/2025 | Sold | $264,000+1.9%$173/sqft |
Source: | ||
| 10/22/2025 | Pending sale | $259,000$170/sqft |
Source: | ||
| 10/21/2025 | Listed for sale | $259,000$170/sqft |
Source: | ||
| 10/1/2025 | Pending sale | $259,000$170/sqft |
Source: | ||
| 9/24/2025 | Listed for sale | $259,000+79.7%$170/sqft |
Source: | ||
Public tax history
| Year | Property taxes | Tax assessment |
|---|---|---|
| 2024 | $4,264 +0.4% | $87,920 -0.9% |
| 2023 | $4,248 +14.1% | $88,760 +14.2% |
| 2022 | $3,724 +45.3% | $77,720 +51.6% |
Find assessor info on the county website
Neighborhood: 30058
Nearby schools
GreatSchools rating
- 3/10Redan Elementary SchoolGrades: PK-5Distance: 1.3 mi
- 4/10Lithonia Middle SchoolGrades: 6-8Distance: 2.3 mi
- 3/10Lithonia High SchoolGrades: 9-12Distance: 1 mi
Schools provided by the listing agent
- Elementary: Redan
- Middle: Lithonia
- High: Lithonia
Source: GAMLS. This data may not be complete. We recommend contacting the local school district to confirm school assignments for this home.
Get a cash offer in 3 minutes
Find out how much your home could sell for in as little as 3 minutes with a no-obligation cash offer.
Estimated market value
$263,200
Get a cash offer in 3 minutes
Find out how much your home could sell for in as little as 3 minutes with a no-obligation cash offer.
Estimated market value
$263,200
