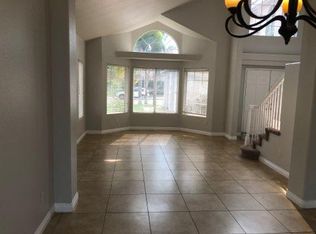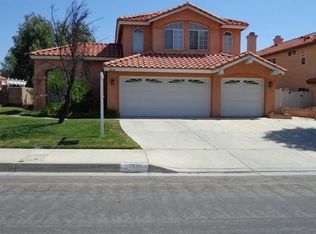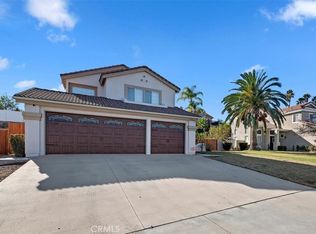Sold for $787,500
Listing Provided by:
Jennifer Higgins DRE #01359366 760-678-0018,
CALIFORNIA LIFE PROPERTIES
Bought with: Harvest Realty Development
$787,500
20612 Gelman Dr, Riverside, CA 92508
5beds
2,596sqft
Single Family Residence
Built in 1992
6,970 Square Feet Lot
$806,700 Zestimate®
$303/sqft
$3,581 Estimated rent
Home value
$806,700
$766,000 - $847,000
$3,581/mo
Zestimate® history
Loading...
Owner options
Explore your selling options
What's special
This stunning property offers everything you need for comfortable and luxurious living. From the moment you walk in, you'll be greeted by a grand entrance with a huge staircase leading to the second floor. The custom-controlled window coverings ensure that you'll always have the perfect amount of natural light in each room.
The spacious floor plan boasts an impressive 2596 square ft.², with plenty of room for large families or entertaining guests. Featuring five bedrooms and three bathrooms, this home has all the space you need to accommodate your loved ones comfortably.
The recently remodeled master bathroom is truly a dream come true. With all the latest fixtures and finishes, you'll feel like you're indulging in a spa experience every time you step into this stunning space. The master suite also features a private balcony, offering you breathtaking views of the surrounding area.
The backyard is just as impressive, with a beautiful garden and plenty of space for outdoor entertaining. Whether you're hosting a summer barbecue or just relaxing with a book, you'll love spending time in this tranquil space.
Overall, this five bedroom, three bath home offers everything you need and more for comfortable and luxurious living. Property also features completely paid for solar! Keep your home as cool as a cucumber and pay just the connection fees! This Orangecrest home also has no HOA fees! Don't miss out on the opportunity to make this stunning property your own!
Zillow last checked: 8 hours ago
Listing updated: June 20, 2023 at 10:54pm
Listing Provided by:
Jennifer Higgins DRE #01359366 760-678-0018,
CALIFORNIA LIFE PROPERTIES
Bought with:
Yi Zhang, DRE #02111562
Harvest Realty Development
Source: CRMLS,MLS#: EV23084127 Originating MLS: California Regional MLS
Originating MLS: California Regional MLS
Facts & features
Interior
Bedrooms & bathrooms
- Bedrooms: 5
- Bathrooms: 3
- Full bathrooms: 3
- Main level bathrooms: 1
- Main level bedrooms: 1
Bedroom
- Features: Bedroom on Main Level
Other
- Features: Walk-In Closet(s)
Heating
- Central
Cooling
- Central Air
Appliances
- Included: Gas Cooktop, Gas Oven, Gas Water Heater
- Laundry: Inside
Features
- Granite Counters, High Ceilings, Bedroom on Main Level, Entrance Foyer, Walk-In Pantry, Walk-In Closet(s)
- Has fireplace: Yes
- Fireplace features: Family Room, Primary Bedroom
- Common walls with other units/homes: No Common Walls
Interior area
- Total interior livable area: 2,596 sqft
Property
Parking
- Total spaces: 3
- Parking features: Garage - Attached
- Attached garage spaces: 3
Features
- Levels: Two
- Stories: 2
- Entry location: Front door
- Pool features: None
- Has view: Yes
- View description: Mountain(s)
Lot
- Size: 6,970 sqft
- Features: Lawn, Sprinkler System, Street Level
Details
- Parcel number: 294342009
- Special conditions: Standard
Construction
Type & style
- Home type: SingleFamily
- Property subtype: Single Family Residence
Condition
- New construction: No
- Year built: 1992
Utilities & green energy
- Sewer: Public Sewer
- Water: Public
Community & neighborhood
Community
- Community features: Curbs, Suburban, Sidewalks
Location
- Region: Riverside
Other
Other facts
- Listing terms: Cash,Conventional,FHA,VA Loan
Price history
| Date | Event | Price |
|---|---|---|
| 6/20/2023 | Sold | $787,500+1.3%$303/sqft |
Source: | ||
| 5/22/2023 | Pending sale | $777,500+7.2%$299/sqft |
Source: | ||
| 10/22/2021 | Sold | $725,000+2%$279/sqft |
Source: Public Record Report a problem | ||
| 10/14/2021 | Pending sale | $710,887$274/sqft |
Source: | ||
| 9/14/2021 | Contingent | $710,887$274/sqft |
Source: | ||
Public tax history
| Year | Property taxes | Tax assessment |
|---|---|---|
| 2025 | $9,158 +3.4% | $819,313 +2% |
| 2024 | $8,856 +8.7% | $803,249 +9.4% |
| 2023 | $8,150 +1.7% | $734,400 +2% |
Find assessor info on the county website
Neighborhood: Orangecrest
Nearby schools
GreatSchools rating
- 6/10Tomas Rivera Elementary SchoolGrades: K-6Distance: 0.7 mi
- 7/10Amelia Earhart Middle SchoolGrades: 7-8Distance: 0.8 mi
- 9/10Martin Luther King Jr. High SchoolGrades: 9-12Distance: 2.2 mi
Get a cash offer in 3 minutes
Find out how much your home could sell for in as little as 3 minutes with a no-obligation cash offer.
Estimated market value$806,700
Get a cash offer in 3 minutes
Find out how much your home could sell for in as little as 3 minutes with a no-obligation cash offer.
Estimated market value
$806,700


