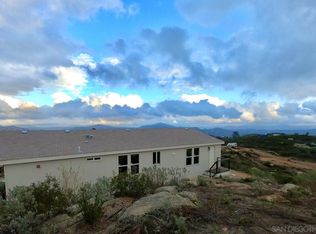Custom built traditional U-shaped Mexican hacienda / villa. Central courtyard with large fountain and Mexican pavers. Concrete S-tile roof. Custom tile work in kitchen and baths. Saltillo tile flooring. Carpet in study/office, upstairs and family room. Gas fireplace in family room Wood burning fireplaces in study and master suite. Dual zone heat pumps for heating and cooling. 3 car garage with motorhome parking. New Simonton DaylightMax windows in garage. Parking for 11 extra vehicles. Monitored security system with electronic gate. Community well access plus private well. 10,000 gallon holding tank. 2 outbuildings. Pool and spa with custom tile work. Property fully fenced and cross-fenced. 30 panel, monitored, ground mount 7.91kw solar array built with infrastructure to add 5 additional panels. Solar system ready to go off-grid with addition of batteries. 20kw propane generator with inverter / auto turn-on and sufficient for all necessities. Master suite with 2 walk-in closets, extra large soaking tub, large vanity area and bathroom en suite with shower. Kitchen with view of courtyard, large custom tiled island, breakfast bar and built-in buffet area. Stainless steel appliances. Family room with Mexican tiled, built-in bar to match kitchen tilework and view of courtyard, pool and mountains. Separate indoor laundry room. Upstairs with loft or 5th bedroom. HOA dues for road maintenance only. Neighborhood Description Quiet, rural area with expansive views and dark skies
This property is off market, which means it's not currently listed for sale or rent on Zillow. This may be different from what's available on other websites or public sources.
