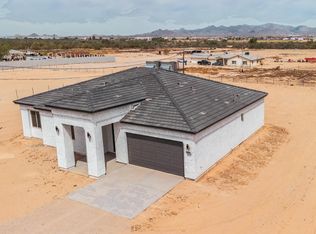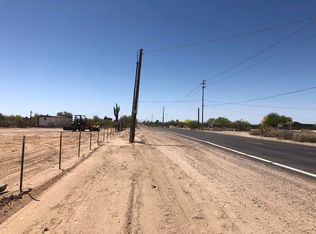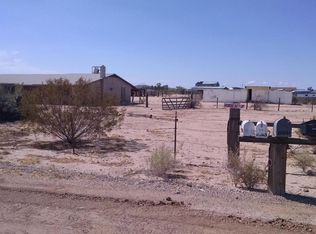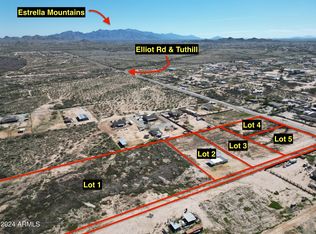Sold for $610,000
$610,000
20618 W Elliot Rd, Buckeye, AZ 85326
4beds
3baths
2,368sqft
Single Family Residence
Built in 2024
1.01 Acres Lot
$597,500 Zestimate®
$258/sqft
$2,896 Estimated rent
Home value
$597,500
$544,000 - $657,000
$2,896/mo
Zestimate® history
Loading...
Owner options
Explore your selling options
What's special
Be excited to see this newly built single-level residence in Buckeye with 2x6 construction! Step inside to discover the allure of the captivating open floor plan enhanced with 10ft plus ceilings and soothing paint tones complemented by wood-style flooring. The impeccable kitchen is outfitted with sleek stainless steel appliances, quartz counters, recessed and chic light fixtures, a plethora of white cabinetry with crown molding, and a sizable island with a breakfast bar. This gem provides well-appointed bedrooms, including two main retreats with plush carpeting, pristine ensuites, and walk-in closets. The home's elegance extends outdoors to the vast backyard with a covered patio, excellent for relaxation. The property is equipped with AC units that are upgraded to Trane Units. Very close to the proposed Goodyear's master planned community of Estrella, highway I-10, schools, shopping center, and the Goodyear Airport. It has lots of potential.
Zillow last checked: 8 hours ago
Listing updated: May 22, 2025 at 01:06am
Listed by:
Melissa Powell 623-703-5981,
Best Homes Real Estate
Bought with:
Aurora Dominguez, SA713451000
Best Homes Real Estate
Source: ARMLS,MLS#: 6767371

Facts & features
Interior
Bedrooms & bathrooms
- Bedrooms: 4
- Bathrooms: 3
Heating
- Electric
Cooling
- Central Air, Ceiling Fan(s)
Features
- High Speed Internet, Double Vanity, Eat-in Kitchen, Breakfast Bar, 9+ Flat Ceilings, No Interior Steps, Kitchen Island, Pantry, 2 Master Baths, 3/4 Bath Master Bdrm
- Flooring: Carpet, Vinyl
- Windows: Double Pane Windows
- Has basement: No
Interior area
- Total structure area: 2,368
- Total interior livable area: 2,368 sqft
Property
Parking
- Total spaces: 2
- Parking features: RV Access/Parking, Garage Door Opener, Direct Access
- Garage spaces: 2
Features
- Stories: 1
- Patio & porch: Covered
- Pool features: None
- Spa features: None
- Fencing: Chain Link
Lot
- Size: 1.01 Acres
- Features: Dirt Front, Dirt Back
Details
- Parcel number: 40008024
- Horses can be raised: Yes
Construction
Type & style
- Home type: SingleFamily
- Architectural style: Ranch
- Property subtype: Single Family Residence
Materials
- Stucco, Wood Frame, Painted
- Roof: Tile
Condition
- Year built: 2024
Details
- Builder name: Big Boyz Home Builders LLC
Utilities & green energy
- Water: Shared Well
Community & neighborhood
Community
- Community features: Biking/Walking Path
Location
- Region: Buckeye
- Subdivision: E2 W2 SW4 SE4 EX S 40F RD
Other
Other facts
- Listing terms: Cash,Conventional,FHA,VA Loan
- Ownership: Fee Simple
Price history
| Date | Event | Price |
|---|---|---|
| 5/21/2025 | Sold | $610,000+0%$258/sqft |
Source: | ||
| 4/28/2025 | Price change | $609,999-2.4%$258/sqft |
Source: | ||
| 4/25/2025 | Price change | $624,999-2.3%$264/sqft |
Source: | ||
| 4/18/2025 | Price change | $639,999-2.3%$270/sqft |
Source: | ||
| 3/22/2025 | Price change | $654,999-1.5%$277/sqft |
Source: | ||
Public tax history
| Year | Property taxes | Tax assessment |
|---|---|---|
| 2025 | $477 +3.8% | $12,960 +16.6% |
| 2024 | $460 +0.3% | $11,115 +143.7% |
| 2023 | $459 +879.3% | $4,561 +607.1% |
Find assessor info on the county website
Neighborhood: 85326
Nearby schools
GreatSchools rating
- 3/10Rainbow Valley Elementary SchoolGrades: PK-8Distance: 1.5 mi
- 4/10Estrella Foothills High SchoolGrades: 9-12Distance: 4.4 mi
- 2/10Buhsd Institute of Online LearningGrades: 9-12Distance: 7.4 mi
Schools provided by the listing agent
- Elementary: Rainbow Valley Elementary School
- Middle: Rainbow Valley Elementary School
- High: Estrella Foothills High School
- District: Liberty Elementary District
Source: ARMLS. This data may not be complete. We recommend contacting the local school district to confirm school assignments for this home.
Get a cash offer in 3 minutes
Find out how much your home could sell for in as little as 3 minutes with a no-obligation cash offer.
Estimated market value
$597,500



