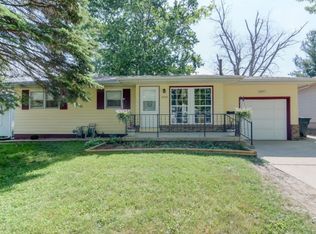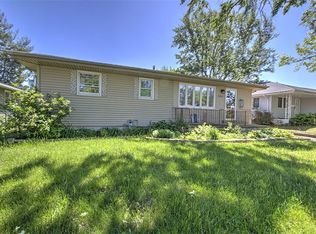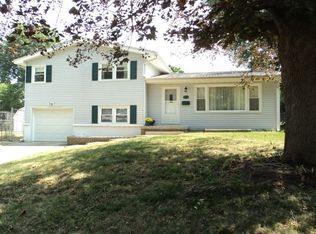3 Bedroom Ranch in Home Park. Full finished basement with stone fireplace and extra Room that could be used for 4th bedroom. Large yard, hardwood floors, eat in kitchen. Bathroom downstairs needs finishing touches. This home has been lived in and loved, homeowner is READY to SELL! also, ---Brand new ROOF! AND -----Sellers are offering a HOME WARRANTY!
This property is off market, which means it's not currently listed for sale or rent on Zillow. This may be different from what's available on other websites or public sources.



