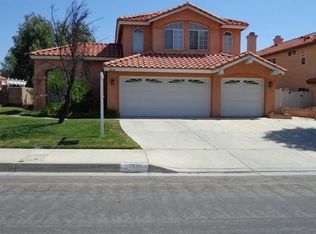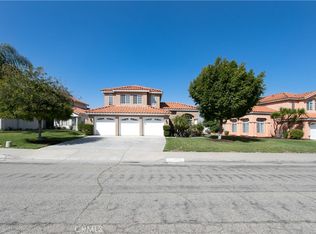Sold for $725,000
Listing Provided by:
Sondra O'Sullivan DRE #01113293 661-714-0469,
eXp Realty of California Inc
Bought with: KELLER WILLIAMS RIVERSIDE CENT
$725,000
20622 Gelman Dr, Riverside, CA 92508
4beds
2,460sqft
Single Family Residence
Built in 1992
6,098 Square Feet Lot
$794,300 Zestimate®
$295/sqft
$3,632 Estimated rent
Home value
$794,300
$755,000 - $834,000
$3,632/mo
Zestimate® history
Loading...
Owner options
Explore your selling options
What's special
Immaculate and well maintained home has only known one owner. Open, Spacious floorplan is nicely designed and upgraded. Amazing master bedroom suite with fireplace in both the bedroom and amazing master bathroom. Separate shower and soaking tub. Walk-in closet. step out of the master suite onto your private balcony with endless mountain views. 3 roomy bedrooms upstairs. 1 bedroom downstairs with full bath. Cathedral ceilings in living room. Lots of natural light. Huge upgraded kitchen has center island, walk-in pantry. back patio is amazing. Outdoor living area, oversized custom built spa, built in BBQ area. This home is perfect for your year round entertaining and family life. This is one you truly must see in person.
Zillow last checked: 8 hours ago
Listing updated: March 13, 2023 at 09:37pm
Listing Provided by:
Sondra O'Sullivan DRE #01113293 661-714-0469,
eXp Realty of California Inc
Bought with:
ELIZA OTHMAN, DRE #00928035
KELLER WILLIAMS RIVERSIDE CENT
Source: CRMLS,MLS#: OC23019475 Originating MLS: California Regional MLS
Originating MLS: California Regional MLS
Facts & features
Interior
Bedrooms & bathrooms
- Bedrooms: 4
- Bathrooms: 3
- Full bathrooms: 3
- Main level bathrooms: 1
- Main level bedrooms: 1
Primary bedroom
- Features: Primary Suite
Bedroom
- Features: Bedroom on Main Level
Kitchen
- Features: Granite Counters, Kitchen Island, Updated Kitchen, Walk-In Pantry
Other
- Features: Walk-In Closet(s)
Heating
- Central, Solar
Cooling
- Central Air
Appliances
- Included: Barbecue, Double Oven, Dishwasher, Gas Cooktop, Water Heater
- Laundry: Inside, Laundry Room
Features
- Balcony, Separate/Formal Dining Room, Bedroom on Main Level, Jack and Jill Bath, Primary Suite, Wine Cellar, Walk-In Closet(s)
- Windows: Plantation Shutters
- Has fireplace: Yes
- Fireplace features: Bath, Family Room, Living Room, Primary Bedroom
- Common walls with other units/homes: No Common Walls
Interior area
- Total interior livable area: 2,460 sqft
Property
Parking
- Total spaces: 3
- Parking features: Door-Multi, Direct Access, Driveway, Garage Faces Front, Garage
- Attached garage spaces: 3
Features
- Levels: Two
- Stories: 2
- Patio & porch: Concrete, Covered, Patio
- Exterior features: Barbecue
- Pool features: None
- Has spa: Yes
- Spa features: Heated, In Ground, Private
- Has view: Yes
- View description: Mountain(s), Neighborhood
Lot
- Size: 6,098 sqft
- Features: Back Yard, Front Yard, Lawn, Landscaped, Rectangular Lot, Street Level
Details
- Parcel number: 294342011
- Special conditions: Standard,Trust
Construction
Type & style
- Home type: SingleFamily
- Architectural style: Traditional
- Property subtype: Single Family Residence
Materials
- Stucco
Condition
- Turnkey
- New construction: No
- Year built: 1992
Utilities & green energy
- Sewer: Public Sewer
- Water: Public
- Utilities for property: Electricity Connected, Natural Gas Connected, Sewer Connected, Water Connected
Community & neighborhood
Community
- Community features: Curbs, Suburban
Location
- Region: Riverside
Other
Other facts
- Listing terms: Cash,Cash to New Loan,Conventional,FHA,VA Loan
- Road surface type: Paved
Price history
| Date | Event | Price |
|---|---|---|
| 3/10/2023 | Sold | $725,000$295/sqft |
Source: | ||
| 2/21/2023 | Pending sale | $725,000$295/sqft |
Source: | ||
| 2/10/2023 | Contingent | $725,000$295/sqft |
Source: | ||
| 2/3/2023 | Listed for sale | $725,000$295/sqft |
Source: | ||
Public tax history
| Year | Property taxes | Tax assessment |
|---|---|---|
| 2025 | $8,359 +3.4% | $754,290 +2% |
| 2024 | $8,082 +125.3% | $739,500 +128.4% |
| 2023 | $3,587 +1.9% | $323,791 +2% |
Find assessor info on the county website
Neighborhood: Orangecrest
Nearby schools
GreatSchools rating
- 6/10Tomas Rivera Elementary SchoolGrades: K-6Distance: 0.7 mi
- 7/10Amelia Earhart Middle SchoolGrades: 7-8Distance: 0.8 mi
- 9/10Martin Luther King Jr. High SchoolGrades: 9-12Distance: 2.2 mi
Get a cash offer in 3 minutes
Find out how much your home could sell for in as little as 3 minutes with a no-obligation cash offer.
Estimated market value$794,300
Get a cash offer in 3 minutes
Find out how much your home could sell for in as little as 3 minutes with a no-obligation cash offer.
Estimated market value
$794,300

